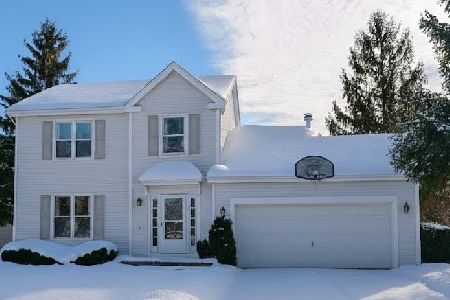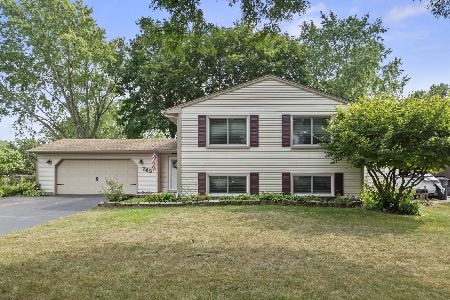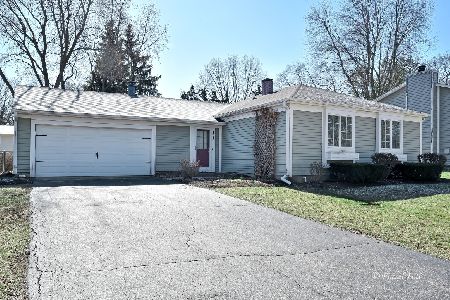745 Merrimac Street, Cary, Illinois 60013
$310,000
|
Sold
|
|
| Status: | Closed |
| Sqft: | 2,104 |
| Cost/Sqft: | $147 |
| Beds: | 4 |
| Baths: | 2 |
| Year Built: | 1978 |
| Property Taxes: | $5,545 |
| Days On Market: | 1273 |
| Lot Size: | 0,00 |
Description
Ready to go!! Open, lofty feel...isn't that what you've been looking for? New front door leads to a spacious foyer with room to move around. Just steps away and you'll be up or down in this Bi-level home. Upper main level hosts LR, DR, updated Kitchen, updated Bath, MBR, 2nd bdr. Walls freshly painted, new carpet & wood laminate in some areas. Kitchen updated with painted cabs, counters, SS appliances, flooring, backslash, windows. MBR has walk-in closet with built-in shelving. Both full baths have been updated. Most windows newer throughout the home except 3 in lower level. Lower level has huge family room, 2 bdrs, full bath, laundry and utilities. Pull down attic stairs leads to extra storage above. 2 decks...1 with new sliders off living room, 1 off ground level from foyer. Fenced yard, beautifully landscaped. Many perennials. Note: Newer or updated items include furnace, a/c, new water softener, most windows, new sliders in LR, carpet, wood laminate flooring ,updated kitchen & baths, new front door. Great home for entertaining, relaxing and/or raising the family. Cary schools, close to town and Metra...great parks and bike & walk trails nearby...
Property Specifics
| Single Family | |
| — | |
| — | |
| 1978 | |
| — | |
| — | |
| No | |
| — |
| Mc Henry | |
| — | |
| — / Not Applicable | |
| — | |
| — | |
| — | |
| 11479691 | |
| 1914227013 |
Property History
| DATE: | EVENT: | PRICE: | SOURCE: |
|---|---|---|---|
| 16 Sep, 2022 | Sold | $310,000 | MRED MLS |
| 16 Aug, 2022 | Under contract | $309,900 | MRED MLS |
| 31 Jul, 2022 | Listed for sale | $309,900 | MRED MLS |
| 10 Sep, 2025 | Sold | $370,000 | MRED MLS |
| 12 Aug, 2025 | Under contract | $365,000 | MRED MLS |
| 8 Aug, 2025 | Listed for sale | $365,000 | MRED MLS |
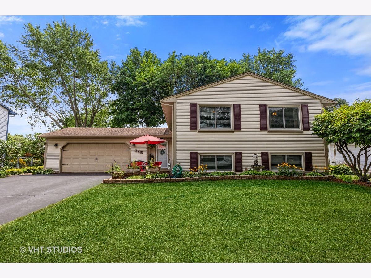
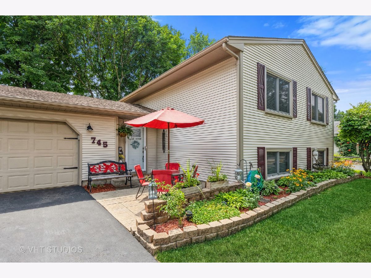
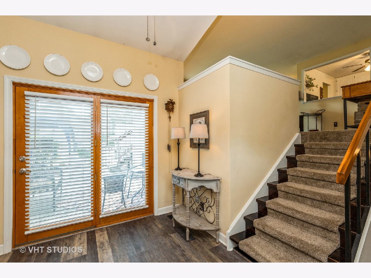
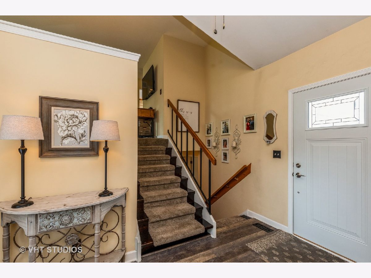
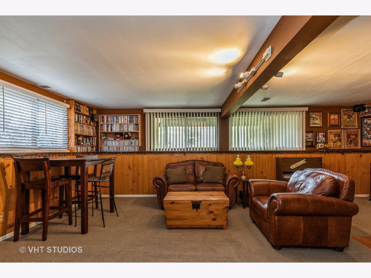
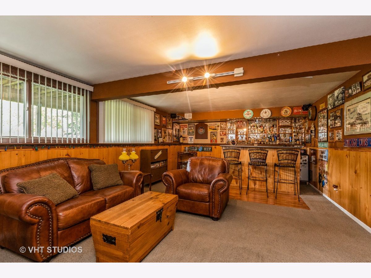
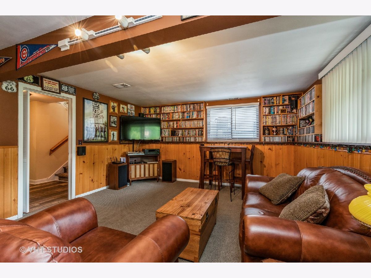
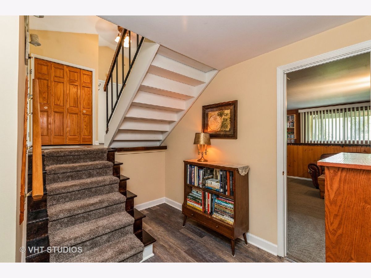
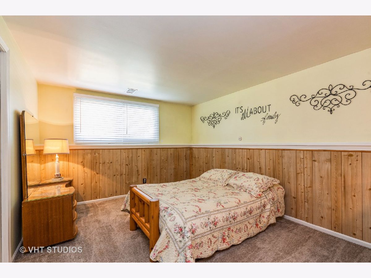
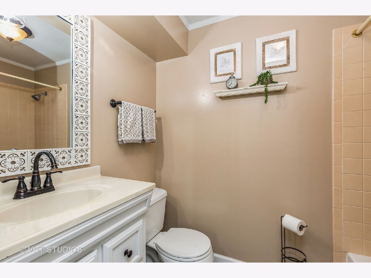
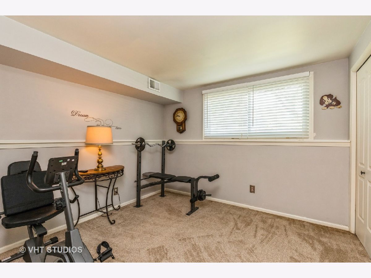
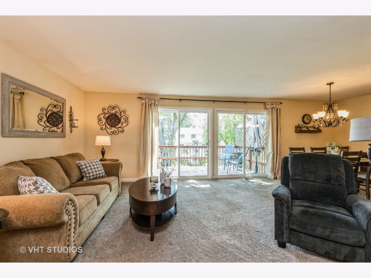
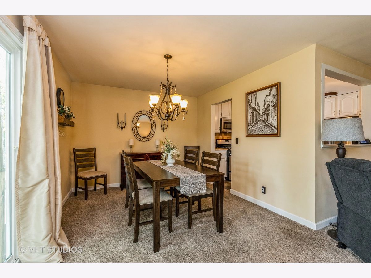
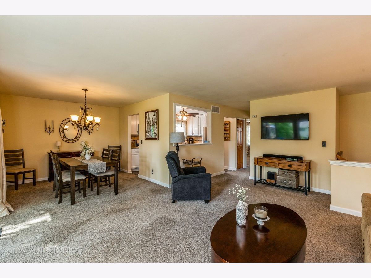
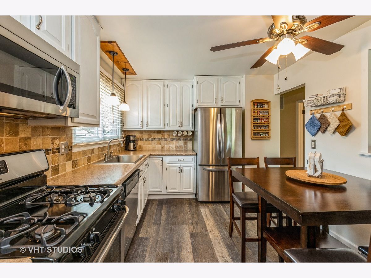
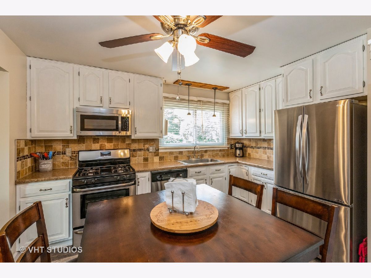
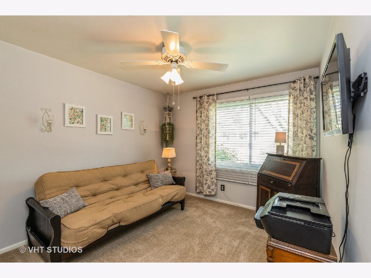
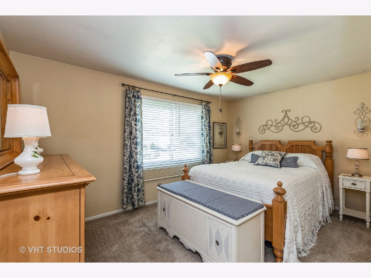
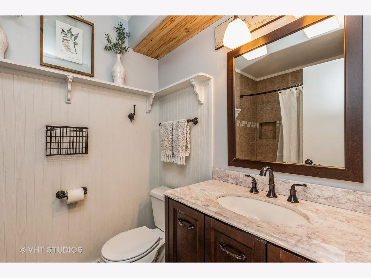
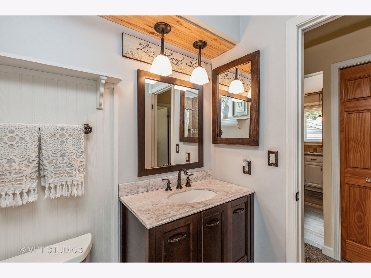
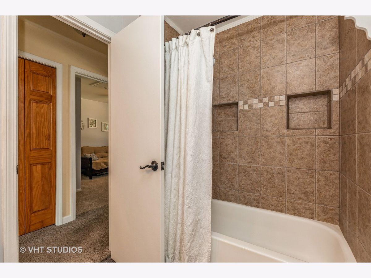
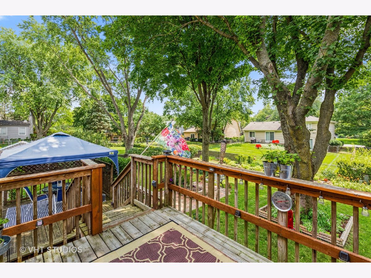
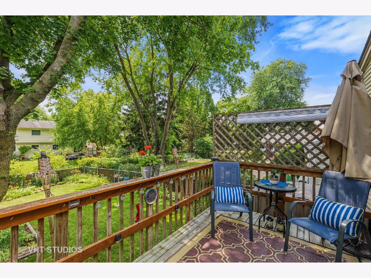
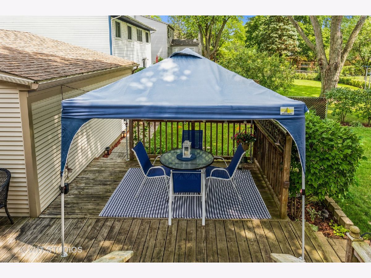
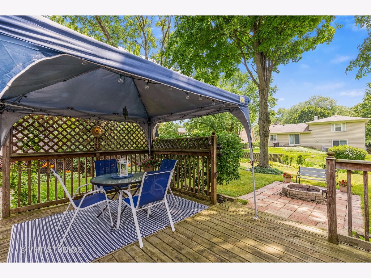
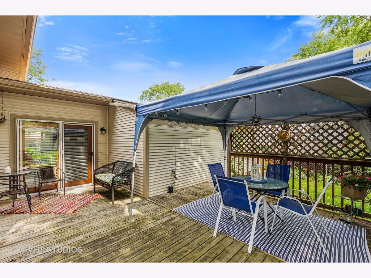
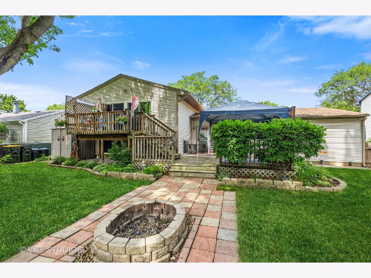
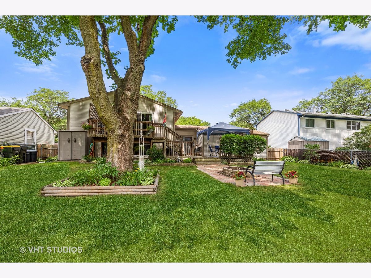
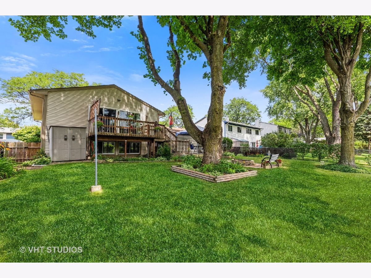
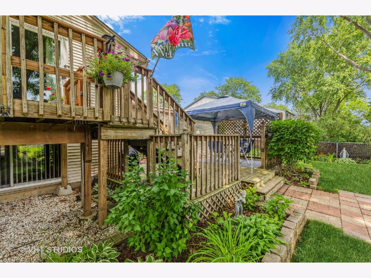
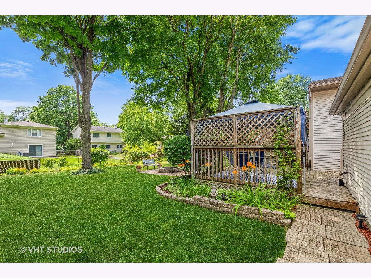
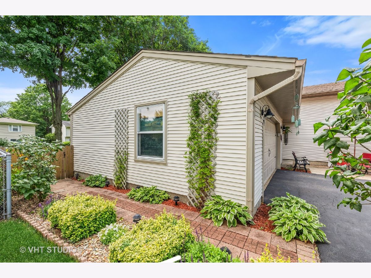
Room Specifics
Total Bedrooms: 4
Bedrooms Above Ground: 4
Bedrooms Below Ground: 0
Dimensions: —
Floor Type: —
Dimensions: —
Floor Type: —
Dimensions: —
Floor Type: —
Full Bathrooms: 2
Bathroom Amenities: Double Sink
Bathroom in Basement: 0
Rooms: —
Basement Description: None
Other Specifics
| 2 | |
| — | |
| Asphalt | |
| — | |
| — | |
| 70X132 | |
| Pull Down Stair | |
| — | |
| — | |
| — | |
| Not in DB | |
| — | |
| — | |
| — | |
| — |
Tax History
| Year | Property Taxes |
|---|---|
| 2022 | $5,545 |
| 2025 | $7,783 |
Contact Agent
Nearby Similar Homes
Nearby Sold Comparables
Contact Agent
Listing Provided By
Baird & Warner Real Estate - Algonquin

