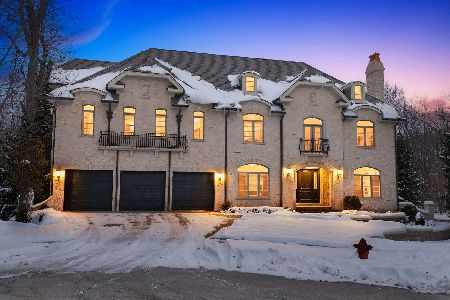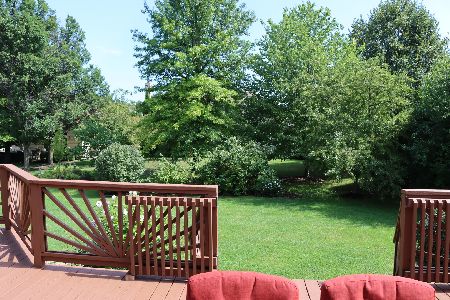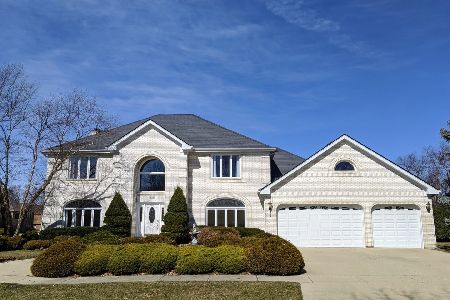745 Red Maple Lane, Roselle, Illinois 60172
$595,000
|
Sold
|
|
| Status: | Closed |
| Sqft: | 4,045 |
| Cost/Sqft: | $156 |
| Beds: | 4 |
| Baths: | 4 |
| Year Built: | 1993 |
| Property Taxes: | $14,461 |
| Days On Market: | 3475 |
| Lot Size: | 0,00 |
Description
A Beautiful Custom, ALL BRICK, 2-Story Home, Inviting Bright and Open Layout with over 4,000 sqft of living space. Hardwood floors, Skylights, Vaulted and Trey ceilings in several rooms, (all other rooms have 9 ft ceilings, including the basement). Kitchen includes New Stainless Steel appliances and separate sunroom-like eating area; Family Room includes Wet Bar and Fireplace; 1st Floor Den/Bedroom and Full Bath; 1st Floor Laundry; Loft, Full Finished Basement, Extra Large Deck, Master Bedroom with Deck; 3-Car Garage; Great Family Neighborhood, Excellent Bloomingdale School District; Premium Location! Close to Roselle Park District, Walking Path, Several Area Parks, Starbucks, Butera, Stratford Square Mall, and Metra Train; Easy access to Major Highways. NO HOA!
Property Specifics
| Single Family | |
| — | |
| Contemporary | |
| 1993 | |
| Full | |
| — | |
| No | |
| — |
| Du Page | |
| Rosedale | |
| 0 / Not Applicable | |
| None | |
| Lake Michigan | |
| Public Sewer | |
| 09300544 | |
| 0209215010 |
Nearby Schools
| NAME: | DISTRICT: | DISTANCE: | |
|---|---|---|---|
|
Grade School
Erickson Elementary School |
13 | — | |
|
Middle School
Westfield Middle School |
13 | Not in DB | |
|
High School
Lake Park High School |
108 | Not in DB | |
Property History
| DATE: | EVENT: | PRICE: | SOURCE: |
|---|---|---|---|
| 10 Nov, 2016 | Sold | $595,000 | MRED MLS |
| 5 Oct, 2016 | Under contract | $629,000 | MRED MLS |
| — | Last price change | $659,000 | MRED MLS |
| 28 Jul, 2016 | Listed for sale | $659,000 | MRED MLS |
| 4 Oct, 2021 | Sold | $635,000 | MRED MLS |
| 6 Sep, 2021 | Under contract | $649,999 | MRED MLS |
| 26 Aug, 2021 | Listed for sale | $649,999 | MRED MLS |
Room Specifics
Total Bedrooms: 4
Bedrooms Above Ground: 4
Bedrooms Below Ground: 0
Dimensions: —
Floor Type: Wood Laminate
Dimensions: —
Floor Type: Wood Laminate
Dimensions: —
Floor Type: Wood Laminate
Full Bathrooms: 4
Bathroom Amenities: Whirlpool,Separate Shower,Double Sink
Bathroom in Basement: 1
Rooms: Loft,Eating Area,Den
Basement Description: Finished
Other Specifics
| 3 | |
| Concrete Perimeter | |
| Concrete | |
| Balcony, Deck | |
| Landscaped | |
| 81X150X81X150 | |
| — | |
| Full | |
| Vaulted/Cathedral Ceilings, Skylight(s), Bar-Wet, Hardwood Floors, First Floor Bedroom, First Floor Laundry | |
| Double Oven, Microwave, Dishwasher, Refrigerator, Washer, Dryer, Disposal | |
| Not in DB | |
| — | |
| — | |
| — | |
| — |
Tax History
| Year | Property Taxes |
|---|---|
| 2016 | $14,461 |
| 2021 | $15,067 |
Contact Agent
Nearby Sold Comparables
Contact Agent
Listing Provided By
Prello Realty, Inc.






