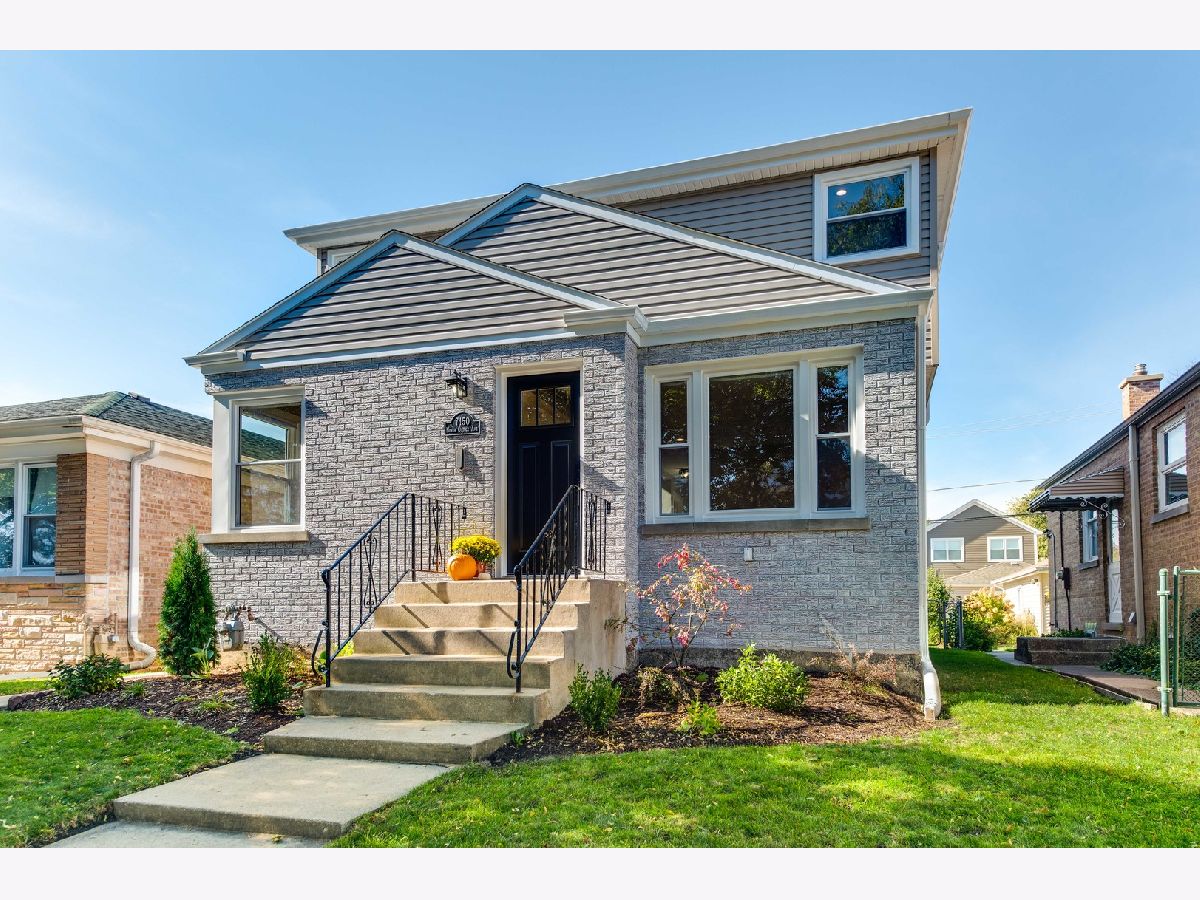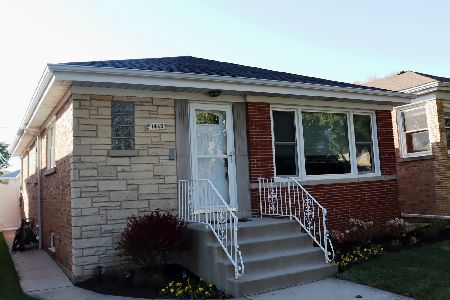7450 Oriole Avenue, Edison Park, Chicago, Illinois 60631
$590,000
|
Sold
|
|
| Status: | Closed |
| Sqft: | 1,956 |
| Cost/Sqft: | $307 |
| Beds: | 5 |
| Baths: | 3 |
| Year Built: | 1956 |
| Property Taxes: | $9,638 |
| Days On Market: | 1541 |
| Lot Size: | 0,10 |
Description
**GORGEOUS FIVE BEDROOM EDISON PARK HOME COMPLETELY RENOVATED IN 2021** There is nothing to do but move in and unpack! Stunning gourmet kitchen with custom white shaker cabinets, upgraded SS appliances, quartz countertops and large island with breakfast bar opens to eat in kitchen and family room with beautiful hardwood floors. Huge primary suite with walk in closet and luxurious spa bath; double vanity and shower with white subway tile. Four additional bedrooms, two additional full bathrooms and a fully finished basement with plank floors offers flexible living/work space. Large laundry room with ample space for storage or a workshop. Brand new roof, windows, solid core doors, siding, insulation, copper plumbing, electrical, 2-zoned HVAC systems and water heater. Fully fenced, private backyard with deck, green space and generously oversized 2.5 car garage. Walking distance to schools, parks, public transportation, as well as all the shopping, entertainment and nightlife that downtown Edison Park and Park Ridge has to offer! New construction living without the price tag or new construction property taxes. Buy now and enjoy the Holidays in this ALL NEW house and highly sought after community!
Property Specifics
| Single Family | |
| — | |
| Traditional | |
| 1956 | |
| Full | |
| — | |
| No | |
| 0.1 |
| Cook | |
| — | |
| — / Not Applicable | |
| None | |
| Public | |
| Public Sewer | |
| 11262531 | |
| 09253150570000 |
Nearby Schools
| NAME: | DISTRICT: | DISTANCE: | |
|---|---|---|---|
|
Grade School
Ebinger Elementary School |
299 | — | |
|
Middle School
Ebinger Elementary School |
299 | Not in DB | |
|
High School
Taft High School |
299 | Not in DB | |
Property History
| DATE: | EVENT: | PRICE: | SOURCE: |
|---|---|---|---|
| 29 Dec, 2021 | Sold | $590,000 | MRED MLS |
| 28 Nov, 2021 | Under contract | $599,900 | MRED MLS |
| — | Last price change | $625,000 | MRED MLS |
| 3 Nov, 2021 | Listed for sale | $625,000 | MRED MLS |

Room Specifics
Total Bedrooms: 5
Bedrooms Above Ground: 5
Bedrooms Below Ground: 0
Dimensions: —
Floor Type: Carpet
Dimensions: —
Floor Type: Carpet
Dimensions: —
Floor Type: Hardwood
Dimensions: —
Floor Type: —
Full Bathrooms: 3
Bathroom Amenities: Separate Shower,Double Sink
Bathroom in Basement: 0
Rooms: Bedroom 5
Basement Description: Finished
Other Specifics
| 2 | |
| Concrete Perimeter | |
| — | |
| — | |
| — | |
| 35X125X35X125 | |
| — | |
| Full | |
| Hardwood Floors, First Floor Bedroom, First Floor Full Bath, Walk-In Closet(s), Open Floorplan, Some Carpeting | |
| Range, Microwave, Dishwasher, High End Refrigerator, Freezer, Disposal, Stainless Steel Appliance(s), Cooktop, Range Hood, Gas Cooktop | |
| Not in DB | |
| Sidewalks, Street Lights, Street Paved | |
| — | |
| — | |
| — |
Tax History
| Year | Property Taxes |
|---|---|
| 2021 | $9,638 |
Contact Agent
Nearby Similar Homes
Nearby Sold Comparables
Contact Agent
Listing Provided By
Berkshire Hathaway HomeServices Chicago










