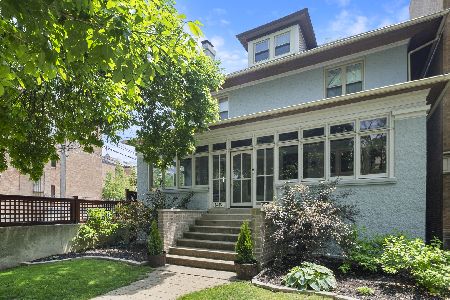7450 Sheridan Road, Rogers Park, Chicago, Illinois 60626
$1,250,000
|
Sold
|
|
| Status: | Closed |
| Sqft: | 6,600 |
| Cost/Sqft: | $227 |
| Beds: | 9 |
| Baths: | 7 |
| Year Built: | — |
| Property Taxes: | $24,742 |
| Days On Market: | 2490 |
| Lot Size: | 0,34 |
Description
Beautiful & recently fully renovated, this American Four Square style home sits on an extra-large corner lot; 150' wide by 100' deep, close to the lake & beach. Tons new upgrades including mechanical/plumbing/electric/windows/kitchen/baths & more. Great entertaining spaces on the 1st flr w/formal living & dining rm, open eat-in chef's kitchen w/island, family rm, 2 sunrooms (use as family rm or dining rm), an office, a mud room, 1st flr laundry a FULL bath & option for 1st floor bedroom! 2nd floor w/large master suite plus 4 other bedrooms (1 en-suite) and 3 full baths. 3rd flr with 4 rooms (can be used as a in-law suite or use as you like), 2 bathrooms & an open family rm/game rm space. Exercise or lounge room in basement w/wet bar. Loads of storage too! Big side yard, 2 car garage & 10 parking spots. This stunning home steps from the lake & beach. INCREDIBLE VALUE. GREAT CONDITION. Owner is Licensed ILL Realtor
Property Specifics
| Single Family | |
| — | |
| American 4-Sq. | |
| — | |
| Full | |
| — | |
| No | |
| 0.34 |
| Cook | |
| — | |
| 0 / Not Applicable | |
| None | |
| Public | |
| Public Sewer | |
| 10252831 | |
| 11293070210000 |
Property History
| DATE: | EVENT: | PRICE: | SOURCE: |
|---|---|---|---|
| 31 May, 2016 | Sold | $655,000 | MRED MLS |
| 29 Mar, 2016 | Under contract | $719,000 | MRED MLS |
| 12 Mar, 2016 | Listed for sale | $719,000 | MRED MLS |
| 19 Dec, 2019 | Sold | $1,250,000 | MRED MLS |
| 5 Aug, 2019 | Under contract | $1,499,000 | MRED MLS |
| 18 Jan, 2019 | Listed for sale | $1,499,000 | MRED MLS |
Room Specifics
Total Bedrooms: 9
Bedrooms Above Ground: 9
Bedrooms Below Ground: 0
Dimensions: —
Floor Type: Hardwood
Dimensions: —
Floor Type: Hardwood
Dimensions: —
Floor Type: Hardwood
Dimensions: —
Floor Type: —
Dimensions: —
Floor Type: —
Dimensions: —
Floor Type: —
Dimensions: —
Floor Type: —
Dimensions: —
Floor Type: —
Full Bathrooms: 7
Bathroom Amenities: —
Bathroom in Basement: 1
Rooms: Mud Room,Heated Sun Room,Bedroom 5,Tandem Room,Storage,Bedroom 8,Bedroom 7,Bedroom 9,Bedroom 6
Basement Description: Partially Finished,Exterior Access
Other Specifics
| 2 | |
| — | |
| Asphalt | |
| — | |
| — | |
| 100 FT X 150 FT X 100 FT X | |
| — | |
| Full | |
| — | |
| Range, Dishwasher, Refrigerator, Washer, Dryer, Disposal, Stainless Steel Appliance(s) | |
| Not in DB | |
| Sidewalks, Street Lights, Street Paved | |
| — | |
| — | |
| — |
Tax History
| Year | Property Taxes |
|---|---|
| 2019 | $24,742 |
Contact Agent
Nearby Sold Comparables
Contact Agent
Listing Provided By
Northpoint Realty & Asset Mgmt





