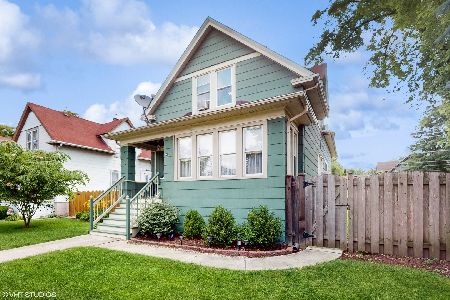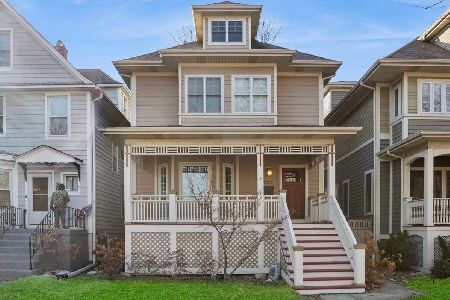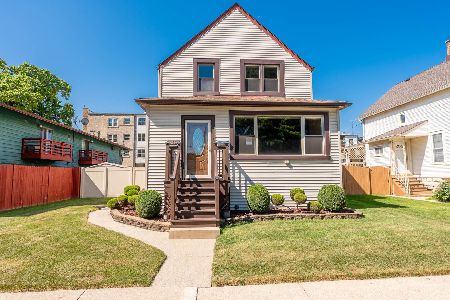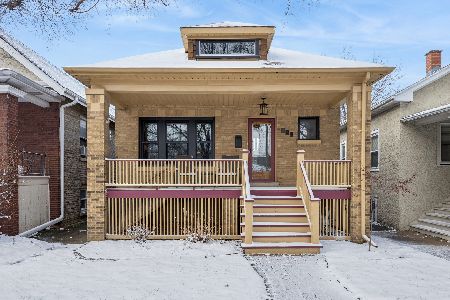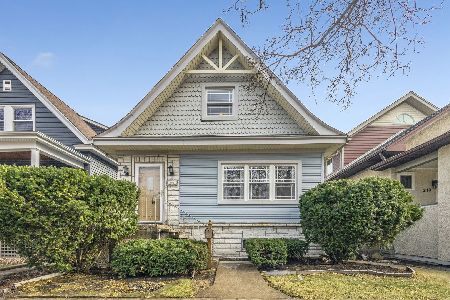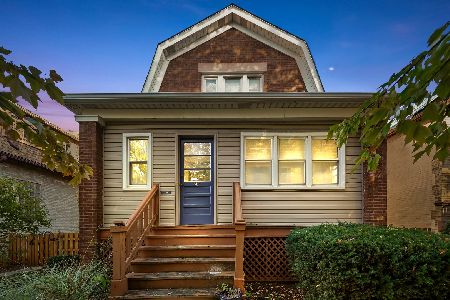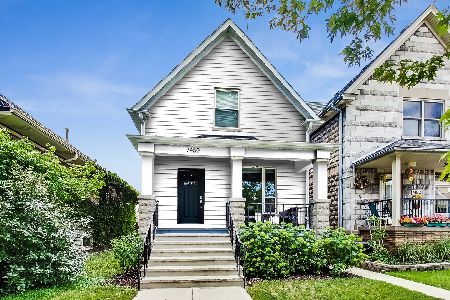7450 Warren Street, Forest Park, Illinois 60130
$550,000
|
Sold
|
|
| Status: | Closed |
| Sqft: | 0 |
| Cost/Sqft: | — |
| Beds: | 3 |
| Baths: | 4 |
| Year Built: | 1904 |
| Property Taxes: | $1,471 |
| Days On Market: | 2102 |
| Lot Size: | 0,07 |
Description
New Design + Build Renovation in perfect downtown Forest Park Location. This modern, open floorpan makes for clean lined, light filled rooms with 3 bedrooms on the 2nd level, & 3.5 baths. Feature include: wide plank oak flooring plus all solid oak doors, great room overlooking yard w built in desk and shelving plus full basement w full bath. Beautiful kitchen with farmhouse sink, Bosch appliance package with hood, honed granite countertops plus island w built in microwave. Stylish baths with upgraded tile & Carrara vanity. Large master suite with rain shower and walk in closet. The backyard is an oasis - paver patio w built in gas fire pit, all new landscaping! - All new systems, windows, roof, siding, and more! New plumbing & electric, full drain tile system, HVAC, hot water, nest thermostat + wired to sound...2 car garage w storage & party door to yard...absolutely too much to list! includes one year builder warranty! Great curb appeal & location, walk to el line and all amenities Forest Park has to offer. This home is rehabbed beyond expectations and ready for you to move in!
Property Specifics
| Single Family | |
| — | |
| — | |
| 1904 | |
| Full | |
| — | |
| No | |
| 0.07 |
| Cook | |
| — | |
| — / Not Applicable | |
| None | |
| Public | |
| Public Sewer | |
| 10703839 | |
| 15124330020000 |
Property History
| DATE: | EVENT: | PRICE: | SOURCE: |
|---|---|---|---|
| 27 Jun, 2020 | Sold | $550,000 | MRED MLS |
| 1 Jun, 2020 | Under contract | $549,900 | MRED MLS |
| 29 May, 2020 | Listed for sale | $549,900 | MRED MLS |
| 31 Oct, 2022 | Sold | $562,000 | MRED MLS |
| 18 Sep, 2022 | Under contract | $575,000 | MRED MLS |
| — | Last price change | $589,000 | MRED MLS |
| 24 Aug, 2022 | Listed for sale | $589,000 | MRED MLS |
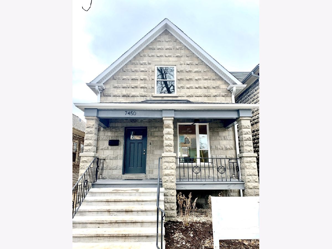
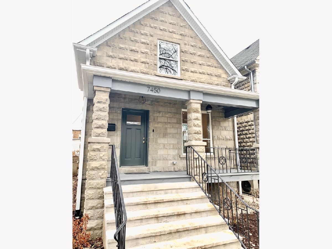
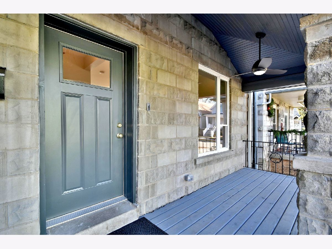
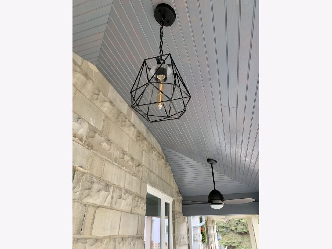
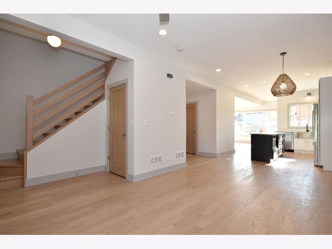
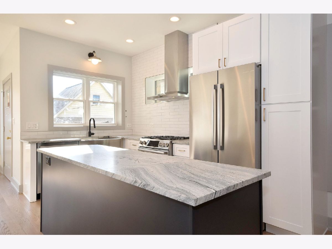
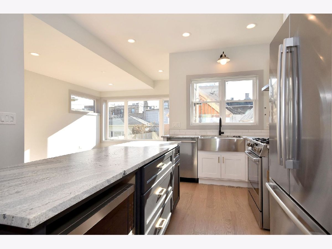
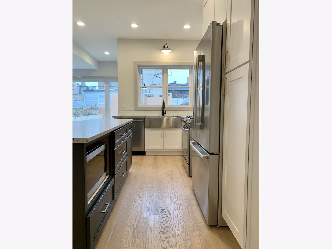
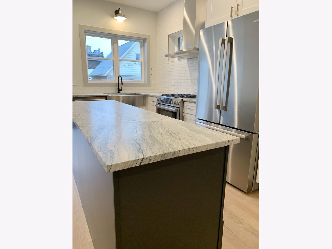
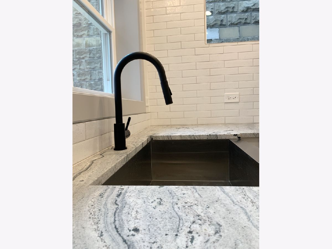
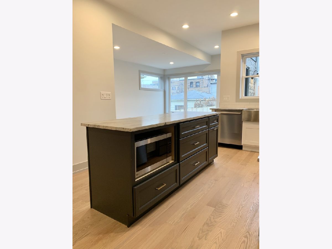
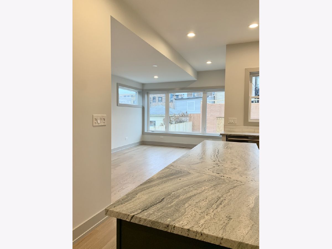
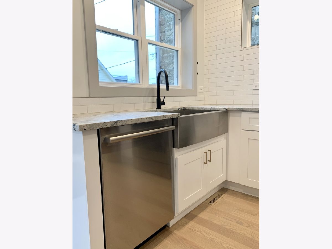
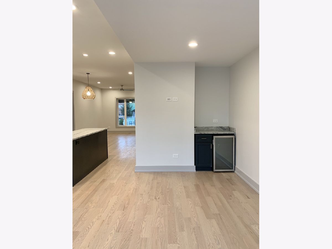
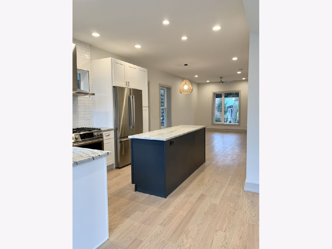
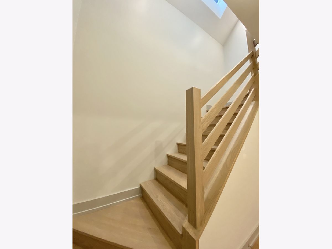
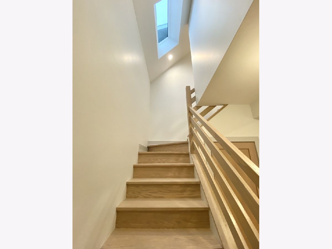
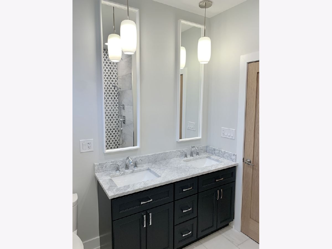
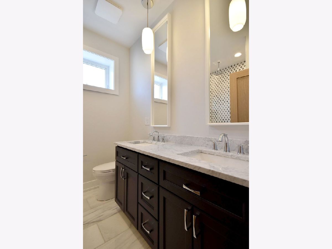
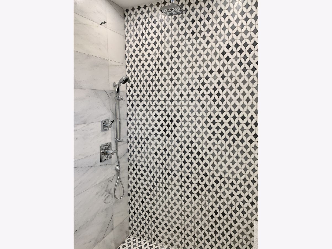
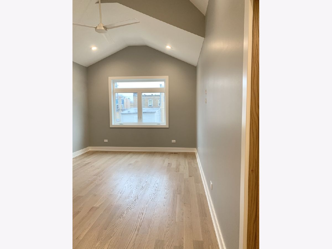
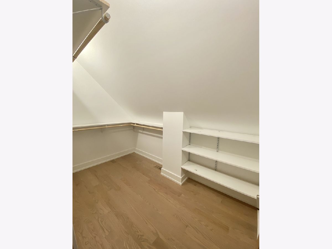
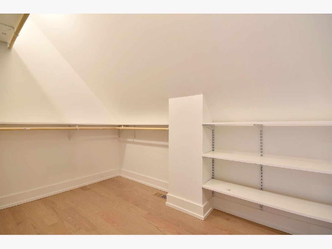
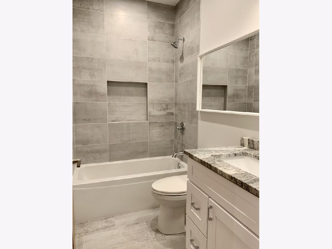
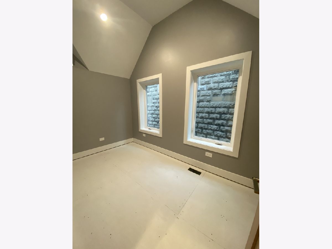
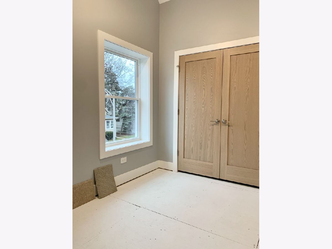
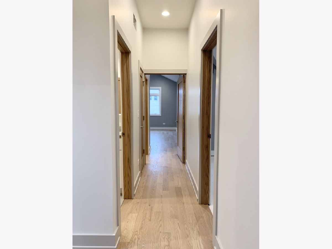
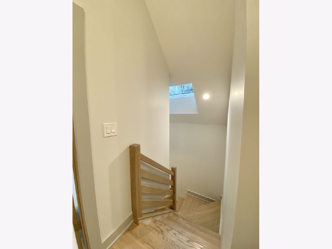
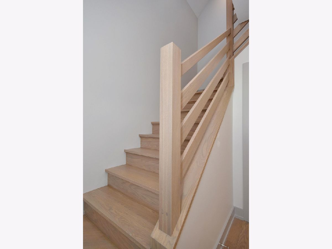
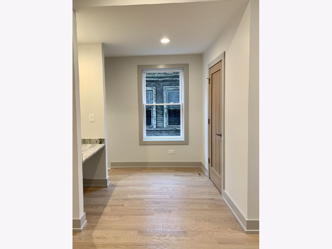
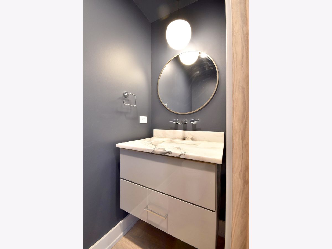
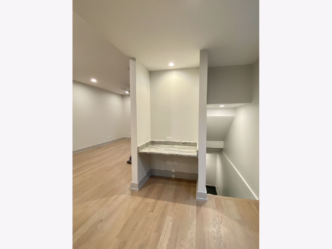
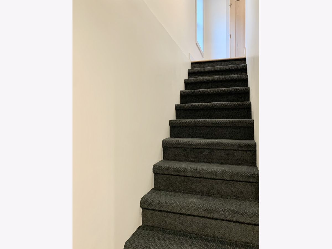
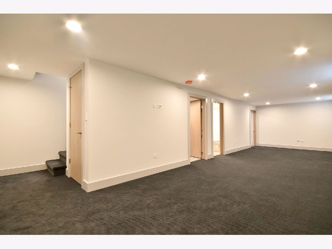
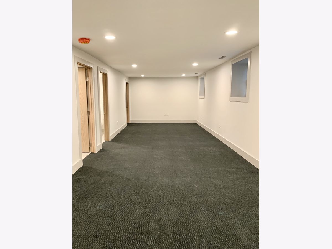
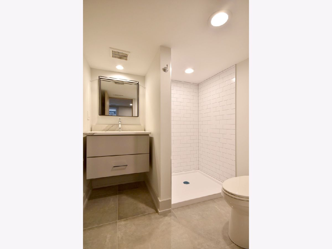
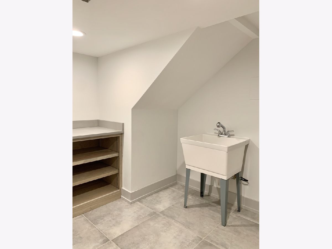
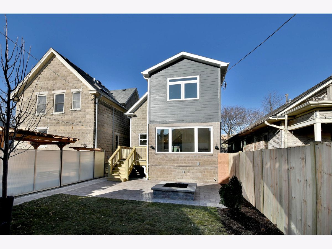
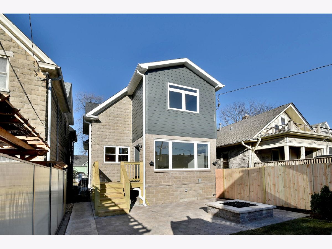
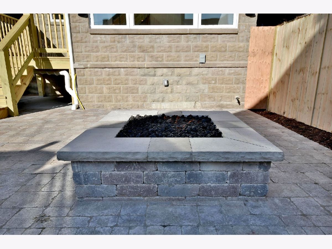
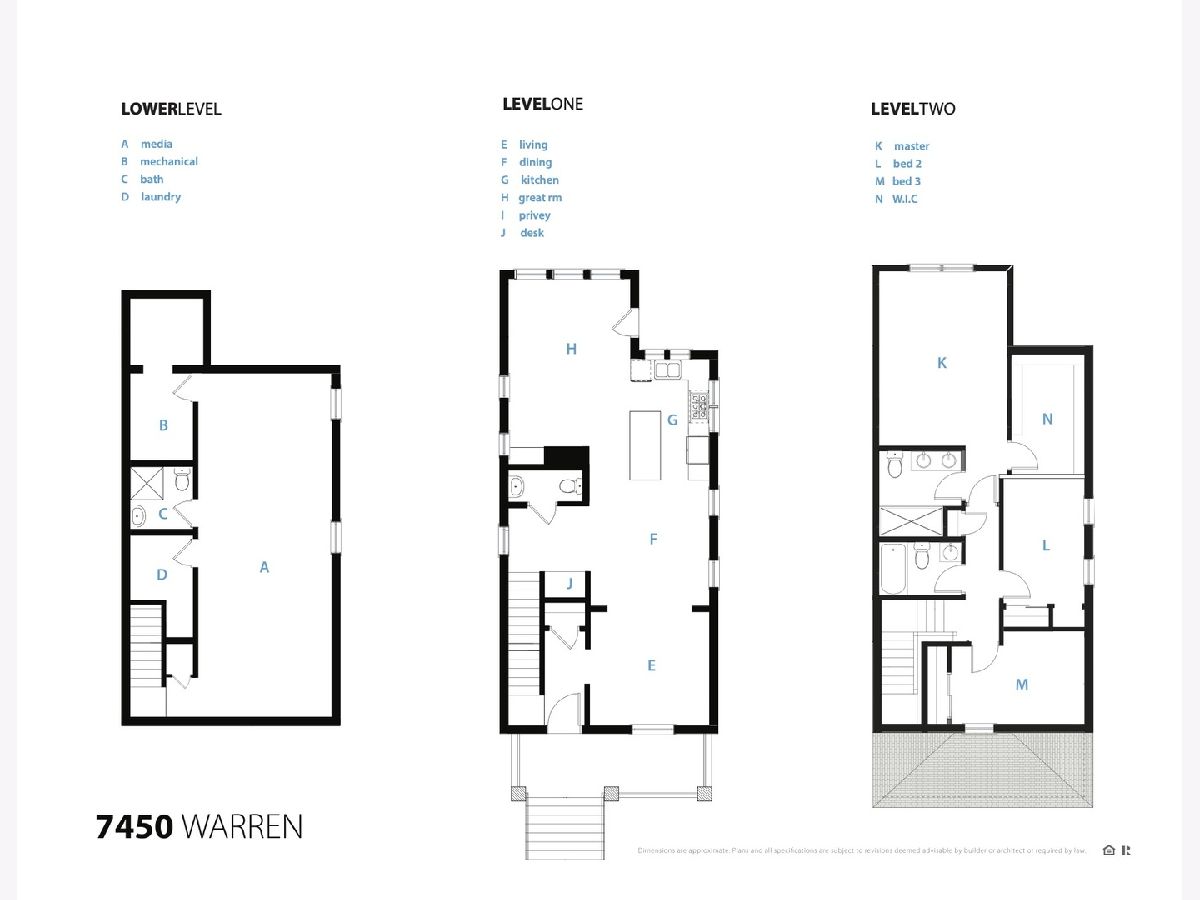
Room Specifics
Total Bedrooms: 3
Bedrooms Above Ground: 3
Bedrooms Below Ground: 0
Dimensions: —
Floor Type: Other
Dimensions: —
Floor Type: Other
Full Bathrooms: 4
Bathroom Amenities: —
Bathroom in Basement: 1
Rooms: Media Room
Basement Description: Finished
Other Specifics
| 2 | |
| — | |
| — | |
| — | |
| — | |
| 25 X 125 | |
| — | |
| Full | |
| Vaulted/Cathedral Ceilings, Skylight(s), Hardwood Floors, Built-in Features, Walk-In Closet(s) | |
| Range, Microwave, Dishwasher, High End Refrigerator, Bar Fridge, Washer, Dryer, Stainless Steel Appliance(s), Wine Refrigerator, Range Hood | |
| Not in DB | |
| — | |
| — | |
| — | |
| — |
Tax History
| Year | Property Taxes |
|---|---|
| 2020 | $1,471 |
| 2022 | $10,603 |
Contact Agent
Nearby Similar Homes
Nearby Sold Comparables
Contact Agent
Listing Provided By
Avenue 1 Realty Group Inc

