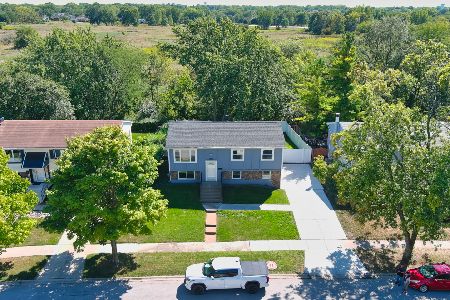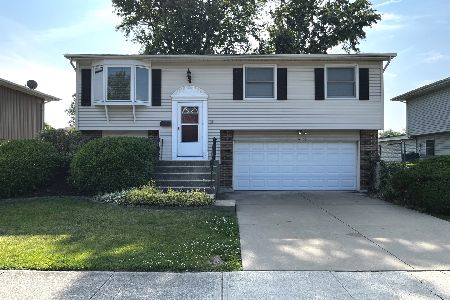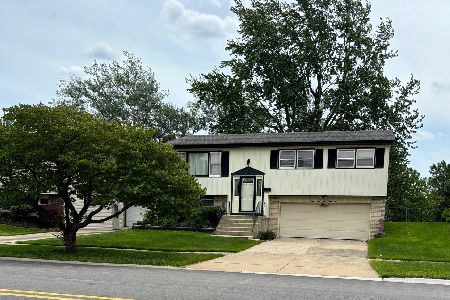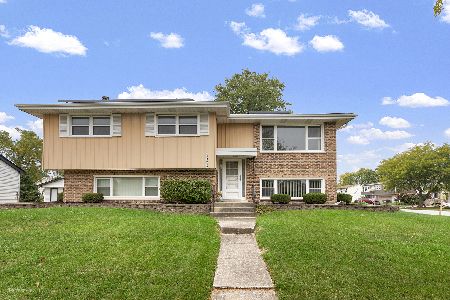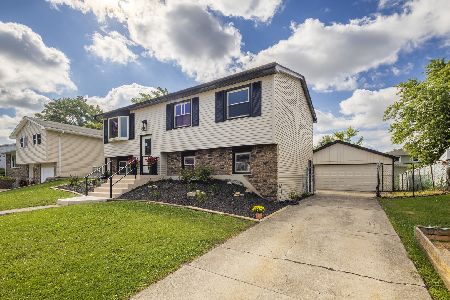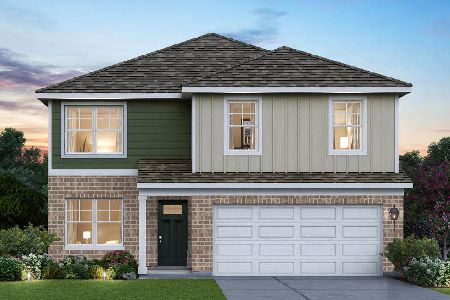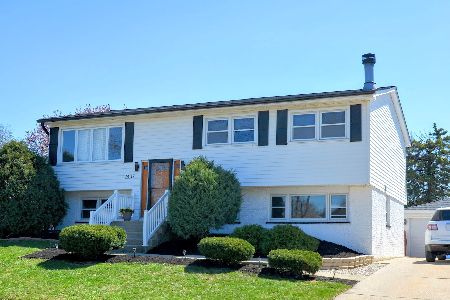7451 165th Street, Tinley Park, Illinois 60477
$275,000
|
Sold
|
|
| Status: | Closed |
| Sqft: | 1,120 |
| Cost/Sqft: | $241 |
| Beds: | 3 |
| Baths: | 2 |
| Year Built: | 1971 |
| Property Taxes: | $4,420 |
| Days On Market: | 1062 |
| Lot Size: | 0,00 |
Description
This beautiful raised ranch with no neighbors behind you has been very well maintained and is ready for you to move in! The main level is bright and spacious and perfect for your family and also features 3 bedrooms and a shared primary bath! Off the kitchen you can relax and entertain on the 2-tiered deck (5+-yrs) that overlooks the oversized yard, creek and open area. On the lower level you will find a family room with fireplace, 2nd full bath, laundry room, and office/playroom. There is plenty of storage and access to the extra deep garage and walks out to the back yard. Newer improvements include furnace/AC (3yrs), water heater (6 yrs), windows (12+-yrs), front and back doors with storm doors (1-2yrs). This home was been very well maintained and the seller prefers to sell as is. Close to schools, shopping, transportation and great restaurants - check it out today!
Property Specifics
| Single Family | |
| — | |
| — | |
| 1971 | |
| — | |
| — | |
| No | |
| — |
| Cook | |
| — | |
| — / Not Applicable | |
| — | |
| — | |
| — | |
| 11692676 | |
| 27244060240000 |
Property History
| DATE: | EVENT: | PRICE: | SOURCE: |
|---|---|---|---|
| 17 Mar, 2023 | Sold | $275,000 | MRED MLS |
| 17 Jan, 2023 | Under contract | $269,900 | MRED MLS |
| 12 Jan, 2023 | Listed for sale | $269,900 | MRED MLS |
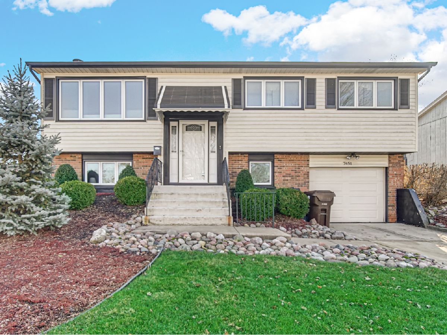
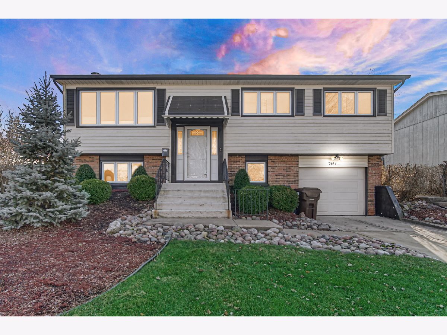
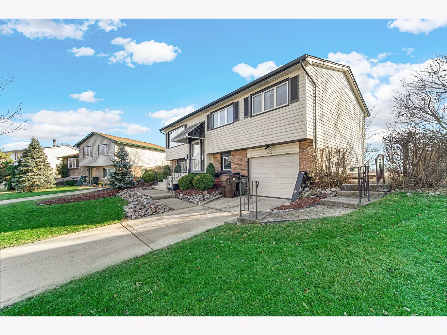
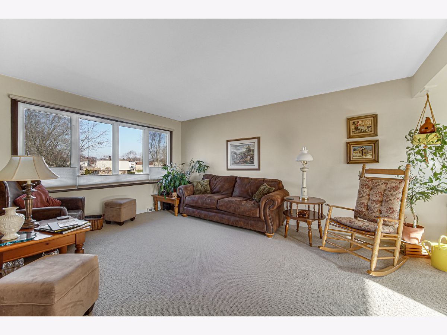
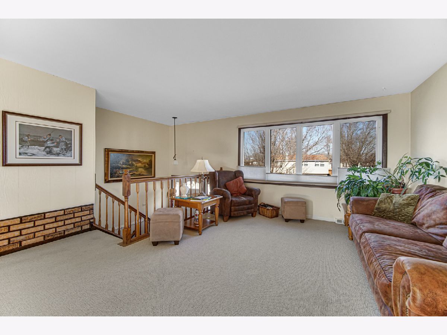
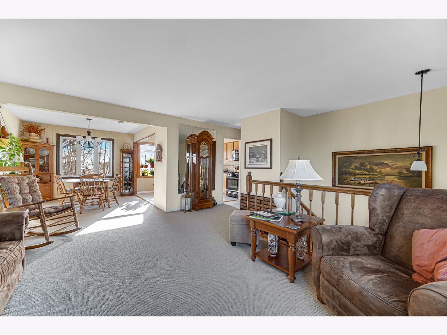
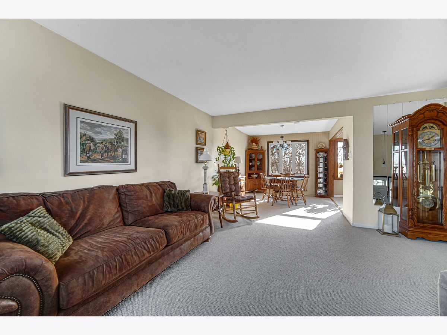
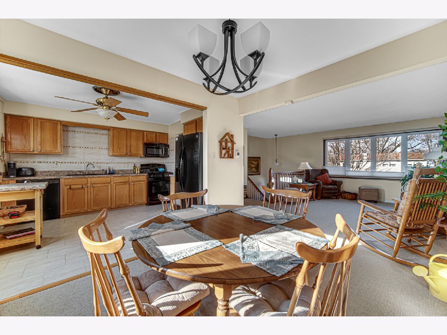
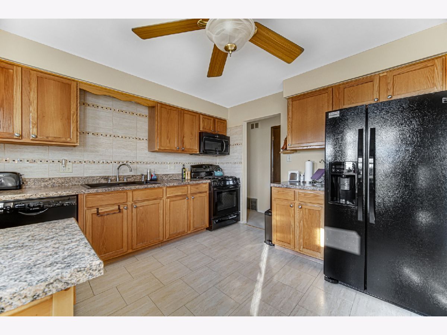
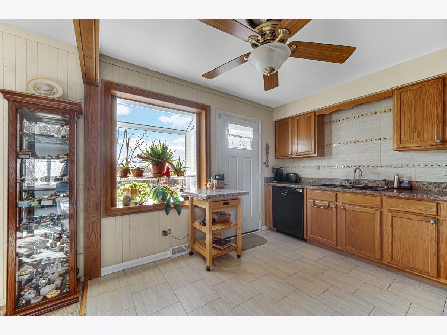
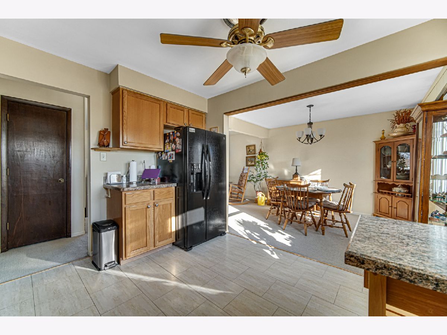
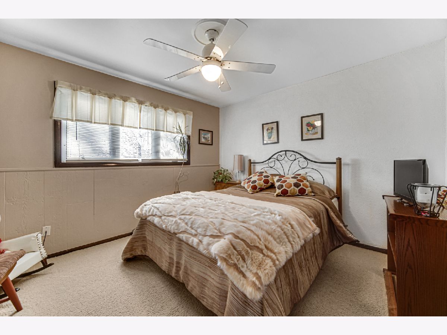
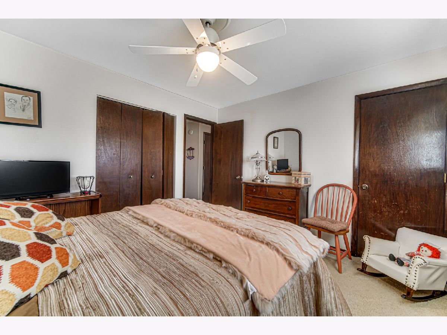
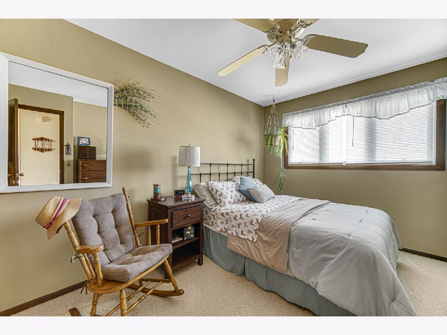
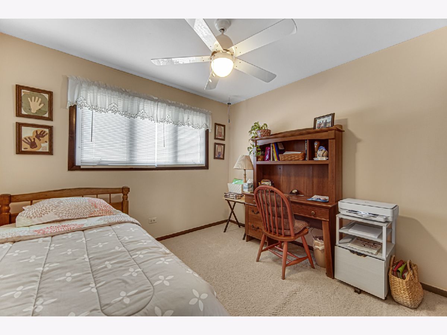
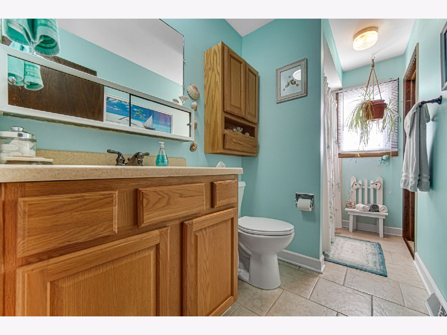
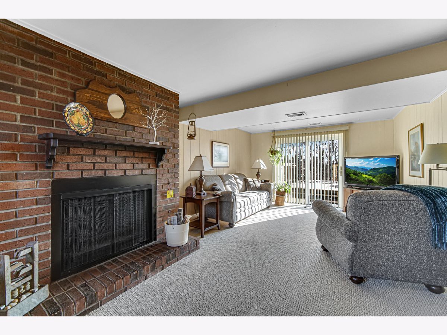
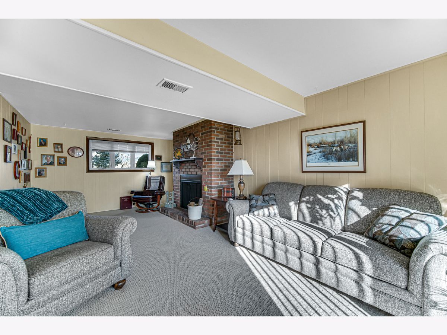
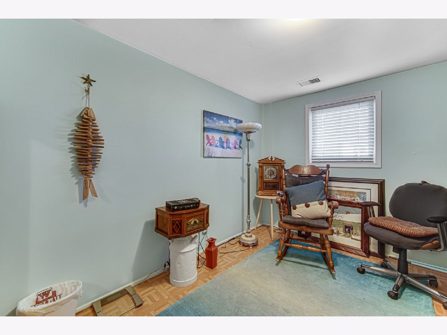
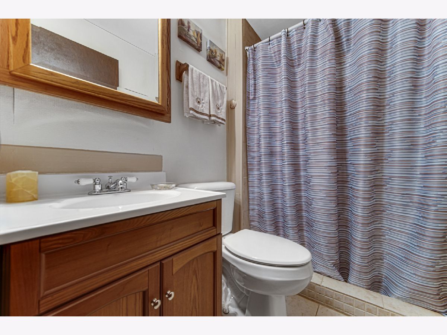
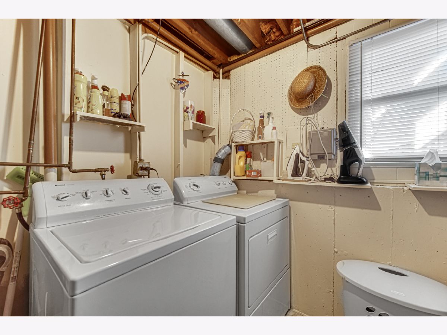
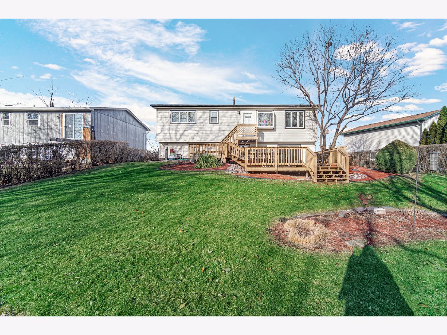
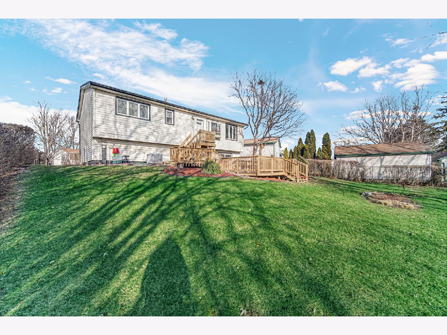
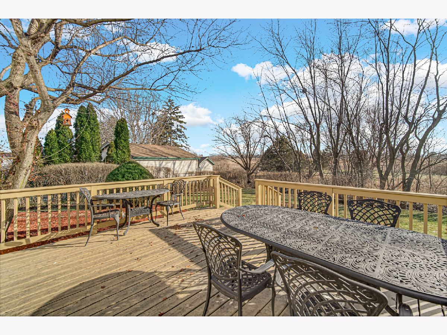
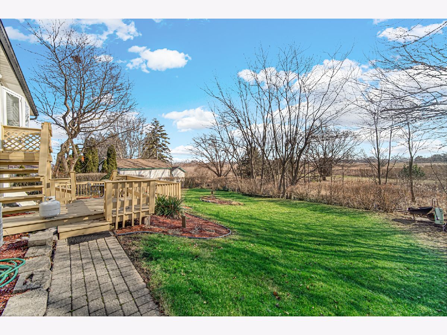
Room Specifics
Total Bedrooms: 3
Bedrooms Above Ground: 3
Bedrooms Below Ground: 0
Dimensions: —
Floor Type: —
Dimensions: —
Floor Type: —
Full Bathrooms: 2
Bathroom Amenities: —
Bathroom in Basement: 1
Rooms: —
Basement Description: Finished
Other Specifics
| 1 | |
| — | |
| Concrete | |
| — | |
| — | |
| 59X143X65X135 | |
| — | |
| — | |
| — | |
| — | |
| Not in DB | |
| — | |
| — | |
| — | |
| — |
Tax History
| Year | Property Taxes |
|---|---|
| 2023 | $4,420 |
Contact Agent
Nearby Similar Homes
Nearby Sold Comparables
Contact Agent
Listing Provided By
Keller Williams Preferred Rlty

