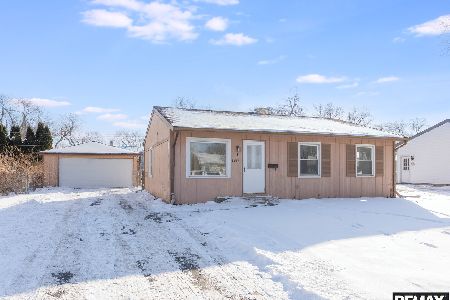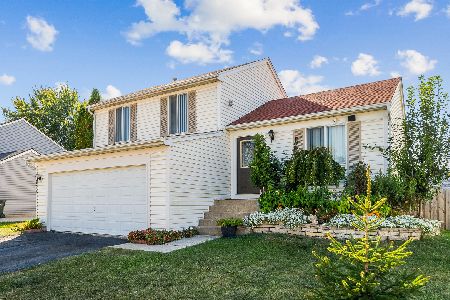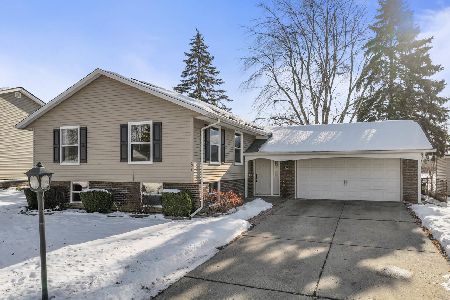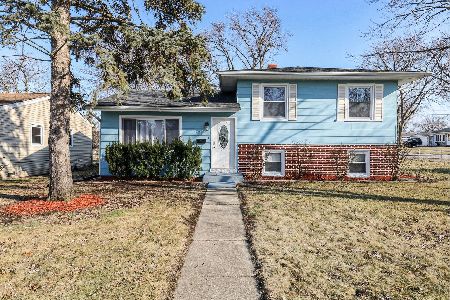7451 Flower Court, Hanover Park, Illinois 60133
$274,000
|
Sold
|
|
| Status: | Closed |
| Sqft: | 2,568 |
| Cost/Sqft: | $105 |
| Beds: | 4 |
| Baths: | 2 |
| Year Built: | 1970 |
| Property Taxes: | $7,943 |
| Days On Market: | 2113 |
| Lot Size: | 0,29 |
Description
Looking for Open Floor Concept? Imagine the memories that you and your loved ones will make in this bright, professionally remodeled open floor home. New Energy efficient, front door and tiled foyer welcome all who enter this 2 level home. The designer "WOW" kitchen with soaring ceilings, overlooks the open dining and living rooms and boasts spacious quartz countertops and stainless steel GE appliances. This "Dream" kitchen has 42" Tall cabinets and extra eat-at-counter space and is adjacent to both the dining and Living rooms. This open area is full or sunlight thru-out the day and is ideal for cooking, dining and year-around entertaining. Down the hall enjoy 3 spacious bedrooms with large closets and a large bathroom all on the main level. Regal wooden hand rails take you to the lower level to a large family room with cozy wood burning fireplace. Nearby is a full bathroom and large 4th bedroom. The English style lower level also has natural light throughout the day and has a a bonus room that can be a home office, art studio, den or 5th bedroom. Down the hall is a large laundry / storage room and another storage or workshop room for convenience. The tall baseboard trim and textured, engineered laminate flooring thru-out the home is durable and offers a majestic look. Virtually the entire home is remodeled and or new: exterior siding, windows, 2-panel doors, new flooring, newer roof, new vanities, new HVAC, new H20, new kitchen, and appliances, new front door, all new light and plumbing fixtures -ALL work completed in 2020 and professionally done with permits. Nothing to do but move in and unpack! Extra insulation has been added through-out this home to help reduce energy costs. Nestled on tree-lined, private Cul de sac, your new home also has an attached and fully insulated 2.5 car garage with new overhead garage door and opener. This area is awesome for all car, motorcycle or hobby enthusiasts. The Large yard is fenced for added value and year round enjoyment. New Asphalt Drive to be completed before closing. See virtual tour and or schedule a safe, private viewing of this home today. Quick close possible for this great value only minutes away from shopping, Metra, train, schools, x-ways. Please view the virtual tour and or come see this home asap, and start packing.
Property Specifics
| Single Family | |
| — | |
| Contemporary | |
| 1970 | |
| Full,English | |
| — | |
| No | |
| 0.29 |
| Cook | |
| — | |
| 0 / Not Applicable | |
| None | |
| Public | |
| Public Sewer | |
| 10693174 | |
| 06253050190000 |
Nearby Schools
| NAME: | DISTRICT: | DISTANCE: | |
|---|---|---|---|
|
Grade School
Parkwood Elementary School |
46 | — | |
|
Middle School
Tefft Middle School |
46 | Not in DB | |
|
High School
Streamwood Elementary School |
46 | Not in DB | |
Property History
| DATE: | EVENT: | PRICE: | SOURCE: |
|---|---|---|---|
| 21 Nov, 2019 | Sold | $142,200 | MRED MLS |
| 29 Oct, 2019 | Under contract | $175,000 | MRED MLS |
| 24 Sep, 2019 | Listed for sale | $175,000 | MRED MLS |
| 24 Jul, 2020 | Sold | $274,000 | MRED MLS |
| 25 May, 2020 | Under contract | $269,900 | MRED MLS |
| — | Last price change | $280,000 | MRED MLS |
| 18 Apr, 2020 | Listed for sale | $279,900 | MRED MLS |
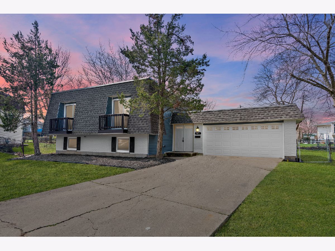
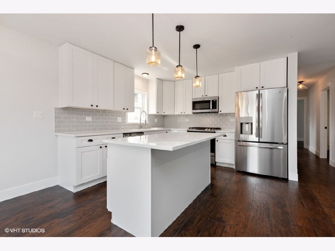
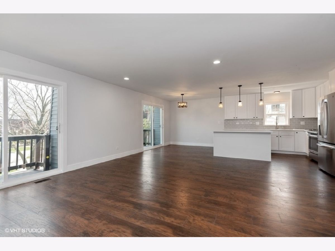
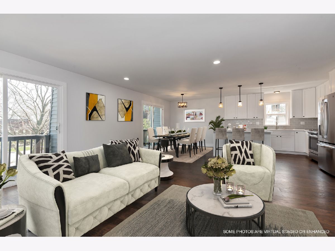
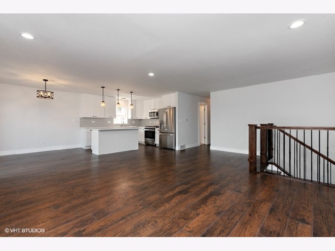
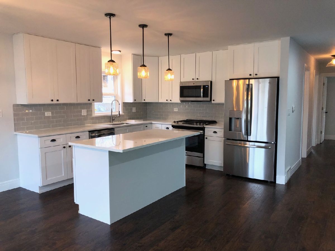
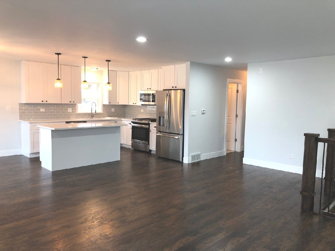
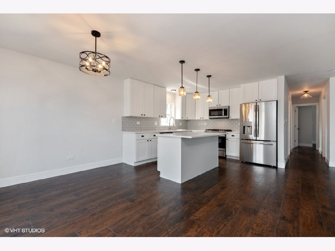
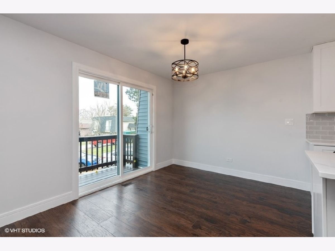
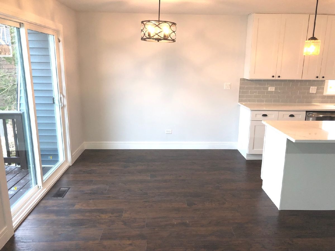
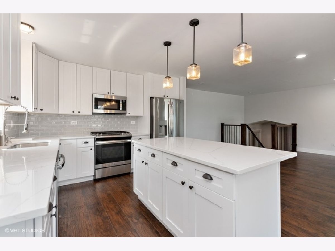
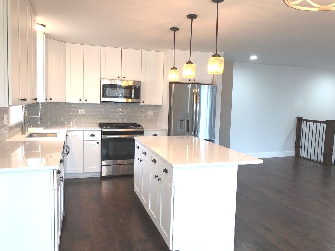
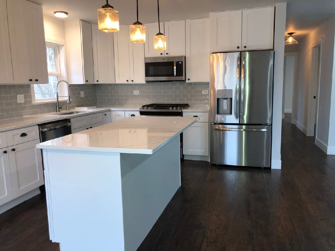
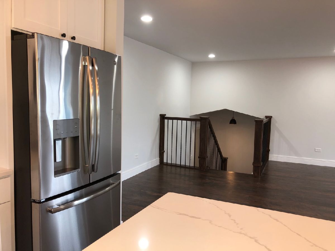
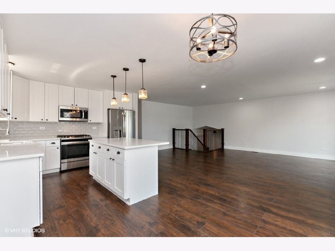
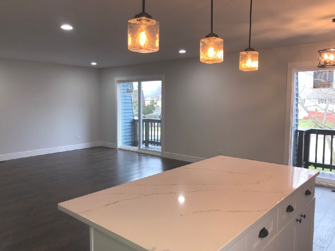
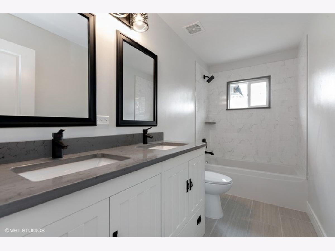
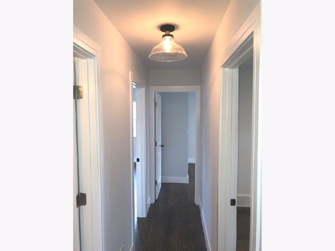
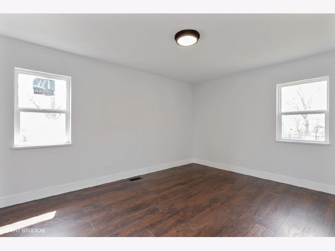
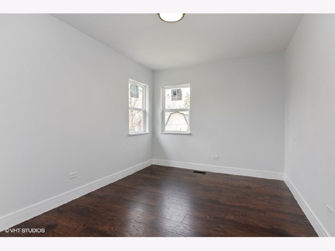
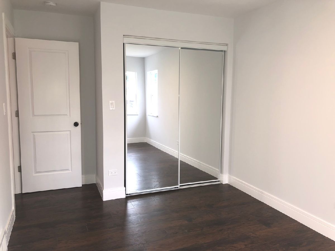
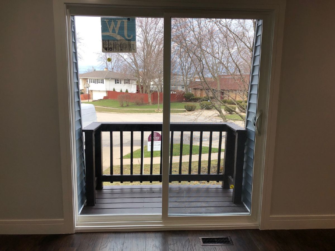
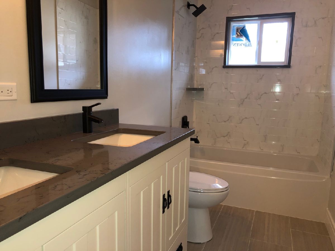
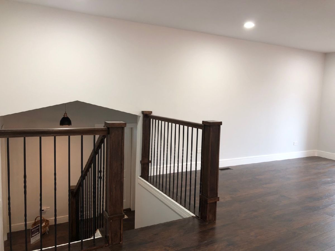
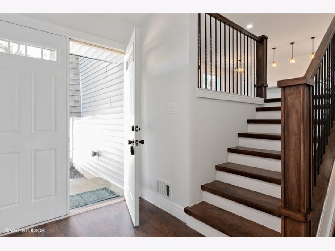
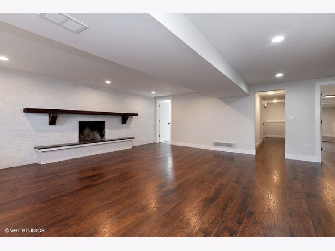
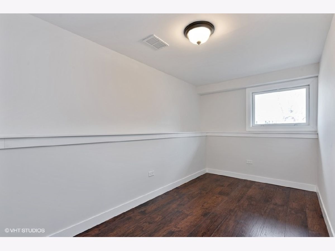
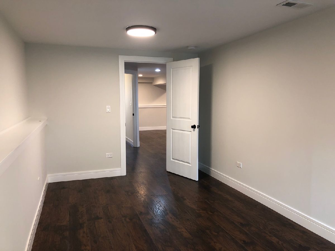
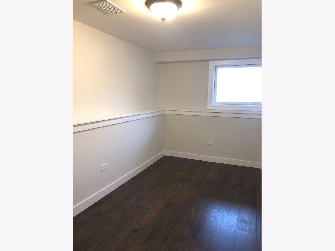
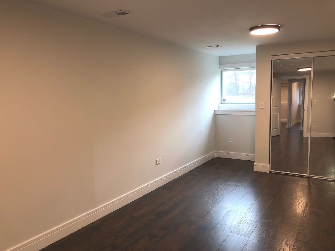
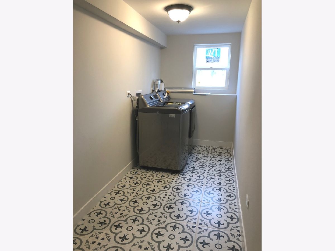
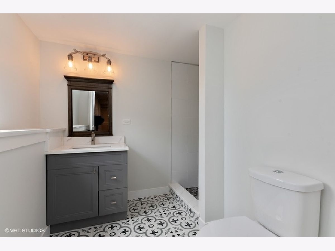
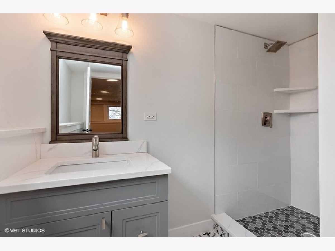
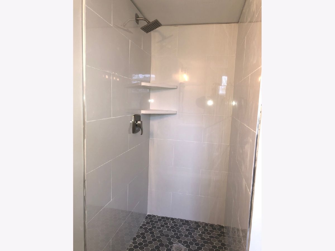
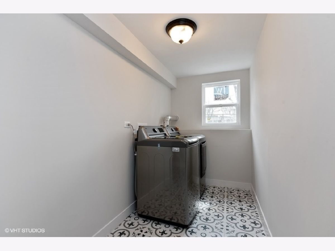
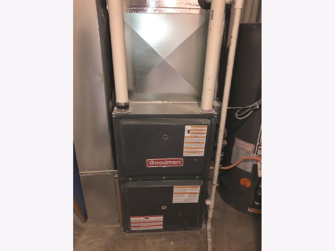
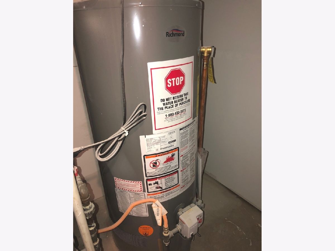
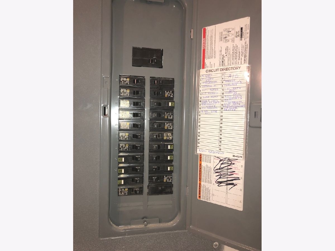
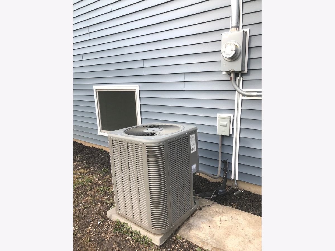
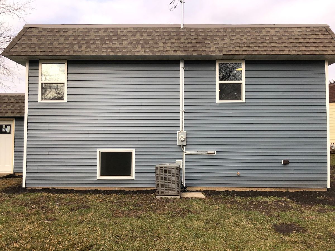
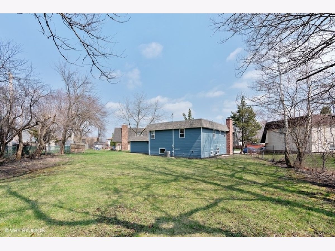
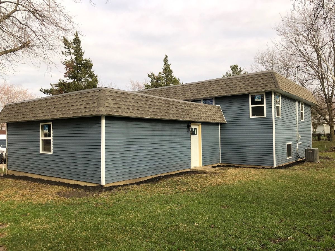
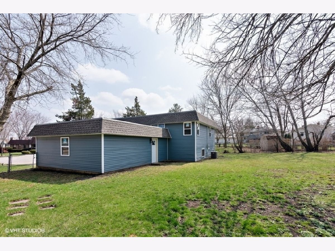
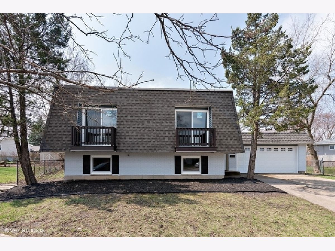
Room Specifics
Total Bedrooms: 4
Bedrooms Above Ground: 4
Bedrooms Below Ground: 0
Dimensions: —
Floor Type: Other
Dimensions: —
Floor Type: Other
Dimensions: —
Floor Type: Other
Full Bathrooms: 2
Bathroom Amenities: —
Bathroom in Basement: 1
Rooms: Foyer,Storage,Den
Basement Description: Finished
Other Specifics
| 2 | |
| Concrete Perimeter | |
| Concrete | |
| Balcony, Storms/Screens | |
| Fenced Yard | |
| 101X139X46X21 | |
| — | |
| None | |
| — | |
| Double Oven, Microwave, Dishwasher, Refrigerator, Washer, Dryer, Stainless Steel Appliance(s) | |
| Not in DB | |
| Park, Curbs, Sidewalks, Street Lights, Street Paved | |
| — | |
| — | |
| — |
Tax History
| Year | Property Taxes |
|---|---|
| 2019 | $7,866 |
| 2020 | $7,943 |
Contact Agent
Nearby Similar Homes
Nearby Sold Comparables
Contact Agent
Listing Provided By
Berkshire Hathaway HomeServices Starck Real Estate

