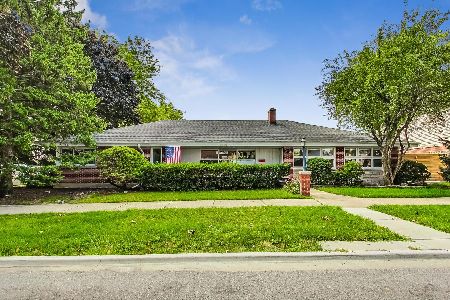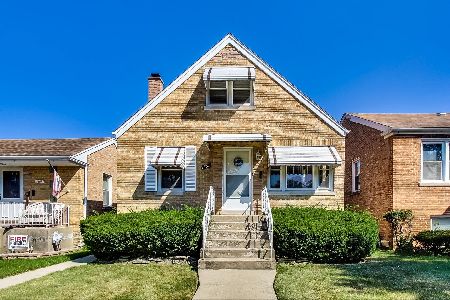7451 Oriole Avenue, Edison Park, Chicago, Illinois 60631
$737,500
|
Sold
|
|
| Status: | Closed |
| Sqft: | 0 |
| Cost/Sqft: | — |
| Beds: | 4 |
| Baths: | 4 |
| Year Built: | 2016 |
| Property Taxes: | $4,712 |
| Days On Market: | 3574 |
| Lot Size: | 0,00 |
Description
Luxury single family home in highly desirable Edison Park. Oversized 36X125' lot. Masterfully built w/great attention to every detail. Terrific natural light, tall ceilings, gorgeous chef's kitchen w/all bells & whistles, formal dining room plus breakfast area, extensive trim work & custom built-ins, gorgeous master suite, spa bathrooms, 4 bedrooms up, 2nd floor laundry room, finished lower level with great room, wet bar with beverage center, attic for storage, mud room w/heated floors, fireplace, patio, yard & new two car garage with French party door. Experienced builder. The location is great - a real neighorhood feel. Ebinger School district. Near Metra station, shopping, EP's restaurant row, parks, Whole Foods and Uptown Park Ridge.
Property Specifics
| Single Family | |
| — | |
| Contemporary | |
| 2016 | |
| Full | |
| — | |
| No | |
| — |
| Cook | |
| — | |
| 0 / Not Applicable | |
| None | |
| Lake Michigan | |
| Public Sewer | |
| 09185001 | |
| 09254090430000 |
Nearby Schools
| NAME: | DISTRICT: | DISTANCE: | |
|---|---|---|---|
|
Grade School
Ebinger Elementary School |
299 | — | |
|
Middle School
Ebinger Elementary School |
299 | Not in DB | |
|
High School
Taft High School |
299 | Not in DB | |
Property History
| DATE: | EVENT: | PRICE: | SOURCE: |
|---|---|---|---|
| 19 Apr, 2007 | Sold | $335,000 | MRED MLS |
| 13 Mar, 2007 | Under contract | $359,000 | MRED MLS |
| 27 Feb, 2007 | Listed for sale | $359,000 | MRED MLS |
| 30 Aug, 2016 | Sold | $737,500 | MRED MLS |
| 22 Jul, 2016 | Under contract | $779,000 | MRED MLS |
| — | Last price change | $799,900 | MRED MLS |
| 5 Apr, 2016 | Listed for sale | $799,900 | MRED MLS |
Room Specifics
Total Bedrooms: 5
Bedrooms Above Ground: 4
Bedrooms Below Ground: 1
Dimensions: —
Floor Type: Hardwood
Dimensions: —
Floor Type: Hardwood
Dimensions: —
Floor Type: Hardwood
Dimensions: —
Floor Type: —
Full Bathrooms: 4
Bathroom Amenities: —
Bathroom in Basement: 1
Rooms: Bedroom 5,Breakfast Room,Foyer,Great Room,Utility Room-Lower Level
Basement Description: Finished
Other Specifics
| 2 | |
| — | |
| — | |
| — | |
| — | |
| 36X125 | |
| — | |
| Full | |
| Vaulted/Cathedral Ceilings, Bar-Wet, Hardwood Floors, Heated Floors, Second Floor Laundry | |
| — | |
| Not in DB | |
| — | |
| — | |
| — | |
| — |
Tax History
| Year | Property Taxes |
|---|---|
| 2007 | $3,188 |
| 2016 | $4,712 |
Contact Agent
Nearby Similar Homes
Nearby Sold Comparables
Contact Agent
Listing Provided By
Coldwell Banker Residential












