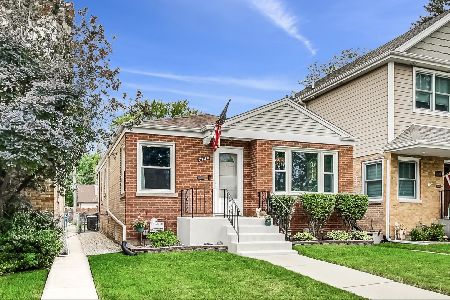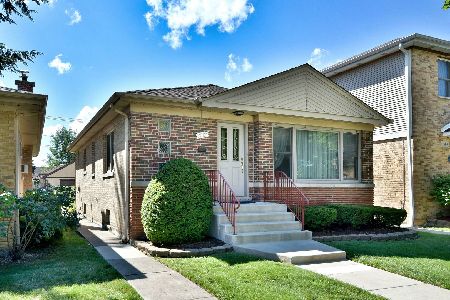7452 Ottawa Avenue, Edison Park, Chicago, Illinois 60631
$567,500
|
Sold
|
|
| Status: | Closed |
| Sqft: | 2,200 |
| Cost/Sqft: | $271 |
| Beds: | 3 |
| Baths: | 3 |
| Year Built: | 1951 |
| Property Taxes: | $4,580 |
| Days On Market: | 2401 |
| Lot Size: | 0,09 |
Description
Edison Park Single Family Complete Gut Rehab with Second Story Addition. Open First Floor w/9 ft Ceilings. Large Kitchen w/Quartz Counter Tops, Custom Soft Close Cabinets, Glass Subway Tile Back Splash and Stainless Steel Appliances. PLENTY of Room for Table Ect. Over Looking Fenced Backyard w/2 Car Alley Access Garage. Second Floor Addition Features Master Suite w/Tray Ceilings 10x5 WIC and 2 Additional Bedrooms w/Large Closets & Common Bath w/Double Sink & 2nd Floor Laundry Room. Fully Insulated Pull Down Attic w/High Ceilings for Additional Storage. Lower Level Includes 4th Bedroom/Office, Family Room plus Space for Exercise Rm. All New Mechanics, Cooper, Convenient Location to Great Schools, Public Transportation (Metra/CTA) and Restaurants. Top Class Workmanship with Established Builders.. Make It Yours.
Property Specifics
| Single Family | |
| — | |
| Colonial | |
| 1951 | |
| Full | |
| — | |
| No | |
| 0.09 |
| Cook | |
| — | |
| 0 / Not Applicable | |
| None | |
| Lake Michigan | |
| Public Sewer | |
| 10431212 | |
| 09253140190000 |
Property History
| DATE: | EVENT: | PRICE: | SOURCE: |
|---|---|---|---|
| 11 Jul, 2018 | Sold | $255,000 | MRED MLS |
| 18 May, 2018 | Under contract | $267,000 | MRED MLS |
| 12 May, 2018 | Listed for sale | $267,000 | MRED MLS |
| 23 Aug, 2019 | Sold | $567,500 | MRED MLS |
| 24 Jul, 2019 | Under contract | $597,000 | MRED MLS |
| 26 Jun, 2019 | Listed for sale | $597,000 | MRED MLS |
Room Specifics
Total Bedrooms: 4
Bedrooms Above Ground: 3
Bedrooms Below Ground: 1
Dimensions: —
Floor Type: Hardwood
Dimensions: —
Floor Type: Hardwood
Dimensions: —
Floor Type: Hardwood
Full Bathrooms: 3
Bathroom Amenities: Separate Shower,Double Sink
Bathroom in Basement: 0
Rooms: Exercise Room,Utility Room-Lower Level,Walk In Closet,Breakfast Room
Basement Description: Finished
Other Specifics
| 2 | |
| Concrete Perimeter | |
| Off Alley | |
| Porch | |
| Fenced Yard | |
| 30 X 124 | |
| Full,Pull Down Stair | |
| Full | |
| Hardwood Floors, Second Floor Laundry, Walk-In Closet(s) | |
| Range, Microwave, Dishwasher, Refrigerator, Washer, Dryer, Disposal, Stainless Steel Appliance(s), Range Hood | |
| Not in DB | |
| Sidewalks, Street Lights, Street Paved | |
| — | |
| — | |
| — |
Tax History
| Year | Property Taxes |
|---|---|
| 2018 | $4,438 |
| 2019 | $4,580 |
Contact Agent
Nearby Similar Homes
Nearby Sold Comparables
Contact Agent
Listing Provided By
Coldwell Banker Residential











