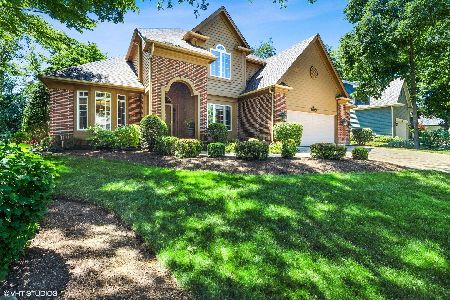7458 Bittersweet Drive, Gurnee, Illinois 60031
$420,000
|
Sold
|
|
| Status: | Closed |
| Sqft: | 3,400 |
| Cost/Sqft: | $129 |
| Beds: | 4 |
| Baths: | 4 |
| Year Built: | 1995 |
| Property Taxes: | $14,026 |
| Days On Market: | 2475 |
| Lot Size: | 0,31 |
Description
NOT your standard Bittersweet home...so much more! A fabulous addition made this beautiful house into a magnificent home. Located on the fairway of Bittersweet. This colonel remodel features stunning hardwood and all the details found in much higher priced homes. But the real star of the show is the addition which has been turned into a exceptional kitchen with hearth room and pass through fireplace. Surround sound advanced wiring, in-ground sprinklers. Backyard is a paradise, including a paver patio with built-in grill and fireplace and fire pit, overlooking the river, pond and golf course...just like a vacation home. Full finished, English basement with lots of extra storage...This home has the perfect combination of Class, Space and Warmth. See it appreciate all the extras. Newer Roof, New mechanicals...NEW OWNER!
Property Specifics
| Single Family | |
| — | |
| Traditional | |
| 1995 | |
| Full | |
| CUSTOM | |
| Yes | |
| 0.31 |
| Lake | |
| Bittersweet Woods | |
| 0 / Not Applicable | |
| None | |
| Lake Michigan | |
| Public Sewer, Sewer-Storm | |
| 10348735 | |
| 07184040380000 |
Nearby Schools
| NAME: | DISTRICT: | DISTANCE: | |
|---|---|---|---|
|
Grade School
Woodland Elementary School |
50 | — | |
|
Middle School
Woodland Middle School |
50 | Not in DB | |
|
High School
Warren Township High School |
121 | Not in DB | |
Property History
| DATE: | EVENT: | PRICE: | SOURCE: |
|---|---|---|---|
| 11 Sep, 2014 | Sold | $560,000 | MRED MLS |
| 14 Aug, 2014 | Under contract | $575,000 | MRED MLS |
| 8 Jul, 2014 | Listed for sale | $575,000 | MRED MLS |
| 4 Nov, 2019 | Sold | $420,000 | MRED MLS |
| 1 Oct, 2019 | Under contract | $439,000 | MRED MLS |
| — | Last price change | $460,000 | MRED MLS |
| 18 Apr, 2019 | Listed for sale | $504,900 | MRED MLS |
Room Specifics
Total Bedrooms: 4
Bedrooms Above Ground: 4
Bedrooms Below Ground: 0
Dimensions: —
Floor Type: Carpet
Dimensions: —
Floor Type: Carpet
Dimensions: —
Floor Type: Carpet
Full Bathrooms: 4
Bathroom Amenities: Whirlpool,Separate Shower,Double Sink,Full Body Spray Shower
Bathroom in Basement: 0
Rooms: Eating Area,Recreation Room,Game Room,Exercise Room,Screened Porch,Media Room
Basement Description: Finished
Other Specifics
| 3 | |
| Concrete Perimeter | |
| Asphalt | |
| Patio, Porch Screened, Brick Paver Patio, Outdoor Grill, Fire Pit | |
| Golf Course Lot,Landscaped | |
| 110X135.68X90X134.57 | |
| — | |
| Full | |
| Vaulted/Cathedral Ceilings, Bar-Wet, Hardwood Floors, First Floor Laundry, Built-in Features, Walk-In Closet(s) | |
| Double Oven, Microwave, Dishwasher, High End Refrigerator, Bar Fridge, Disposal, Trash Compactor | |
| Not in DB | |
| Sidewalks, Street Lights, Street Paved | |
| — | |
| — | |
| Double Sided, Wood Burning, Gas Log, Gas Starter, Decorative |
Tax History
| Year | Property Taxes |
|---|---|
| 2014 | $11,747 |
| 2019 | $14,026 |
Contact Agent
Nearby Similar Homes
Nearby Sold Comparables
Contact Agent
Listing Provided By
Berkshire Hathaway HomeServices KoenigRubloff











