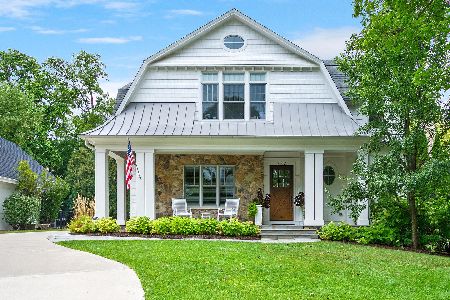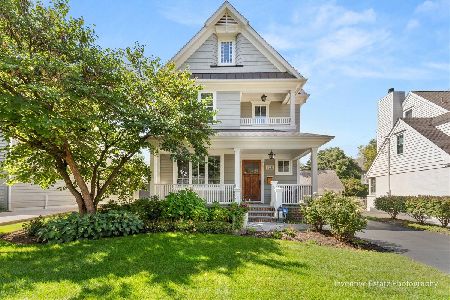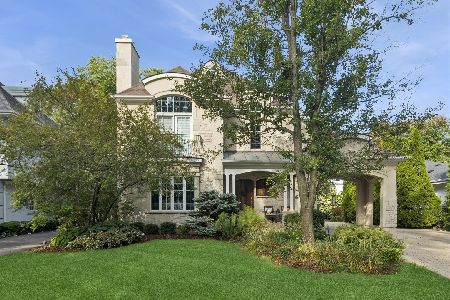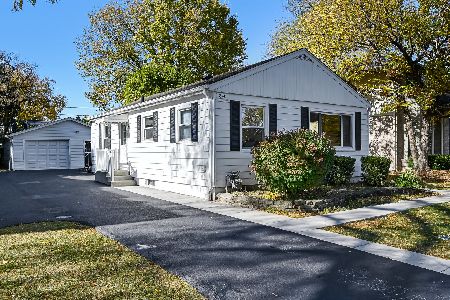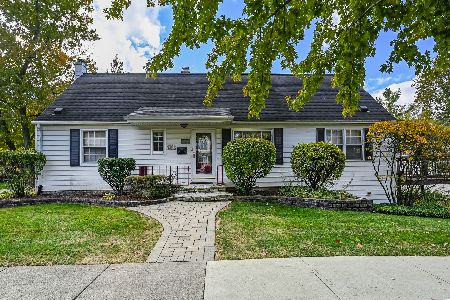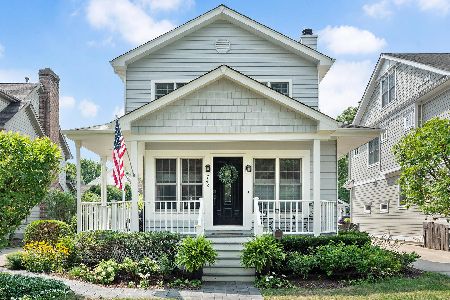746 Adams Street, Hinsdale, Illinois 60521
$835,000
|
Sold
|
|
| Status: | Closed |
| Sqft: | 3,149 |
| Cost/Sqft: | $278 |
| Beds: | 4 |
| Baths: | 5 |
| Year Built: | 1997 |
| Property Taxes: | $15,617 |
| Days On Market: | 1856 |
| Lot Size: | 0,00 |
Description
Picture perfect home in the heart of desirable Madison School area. Prime location with vibrant Dietz Park on the block. Refreshing floor plan with spacious 24 X 16 great room incorporating home office area with custom millwork, gas start fireplace with stone surround, and access to back yard. Kitchen complete with island, counter seating for 3, top of the line stainless steel appliances, generous high quality cabinetry with striking stone countertops. Sunny breakfast room overlooking very private back yard. Large dining room adjacent to butlers pantry with wine refrigerator. Foyer with mudroom style closet. Master suite with newly updated master bath and dual closets. 2nd floor laundry, 3 additional bedrooms and 2nd office area. Lower level complete with rec room, workout room, full bath and storage. Relaxing outdoor spaces include stone terrace and covered porches in both front and back. Beautifully landscaped and just a short walk to everything! Close to Madison School, HMS, Hinsdale Central, Robbins Park, Dietz Park, Hinsdale pool, town and train.
Property Specifics
| Single Family | |
| — | |
| — | |
| 1997 | |
| Full | |
| — | |
| No | |
| — |
| Du Page | |
| — | |
| 0 / Not Applicable | |
| None | |
| Lake Michigan | |
| Public Sewer | |
| 10905736 | |
| 0911411022 |
Nearby Schools
| NAME: | DISTRICT: | DISTANCE: | |
|---|---|---|---|
|
Grade School
Madison Elementary School |
181 | — | |
|
Middle School
Hinsdale Middle School |
181 | Not in DB | |
|
High School
Hinsdale Central High School |
86 | Not in DB | |
Property History
| DATE: | EVENT: | PRICE: | SOURCE: |
|---|---|---|---|
| 2 Dec, 2020 | Sold | $835,000 | MRED MLS |
| 21 Oct, 2020 | Under contract | $874,000 | MRED MLS |
| 14 Oct, 2020 | Listed for sale | $874,000 | MRED MLS |
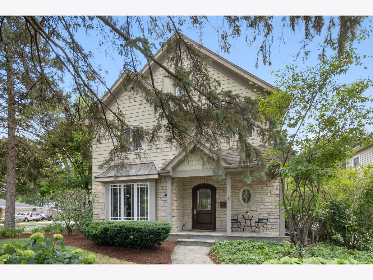
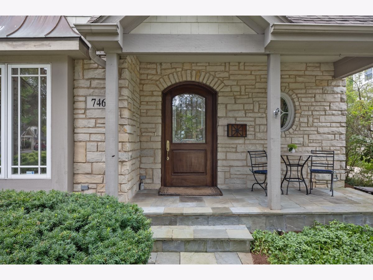
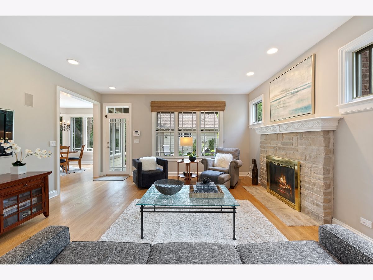
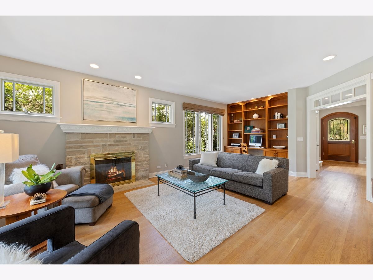
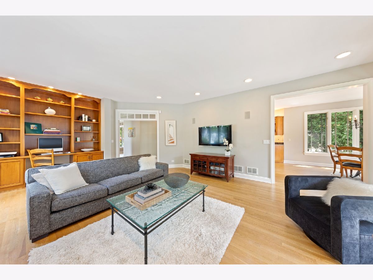
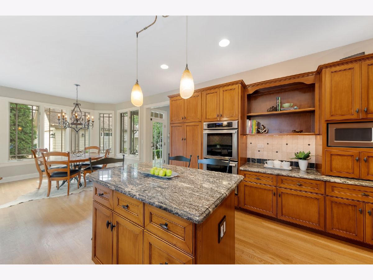
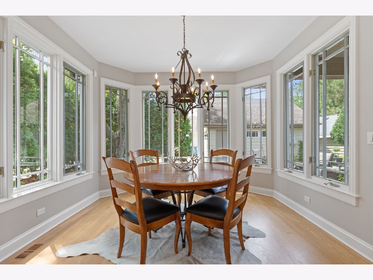
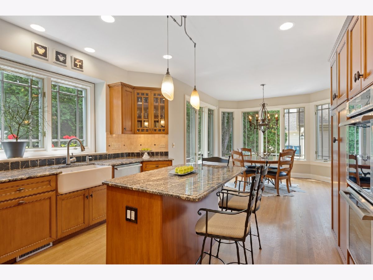
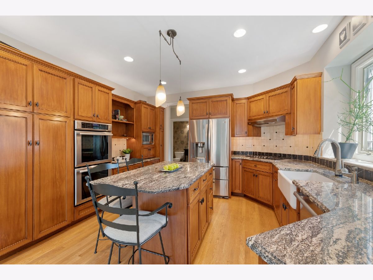
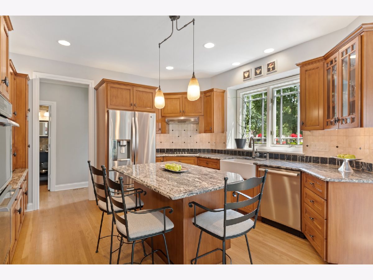
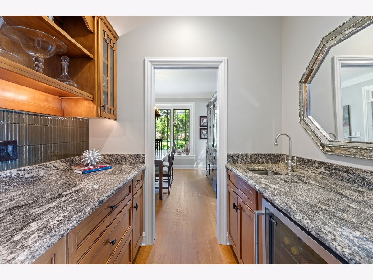
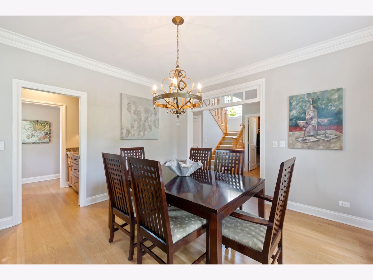
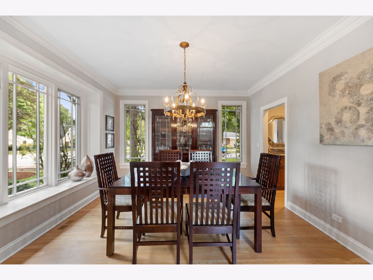
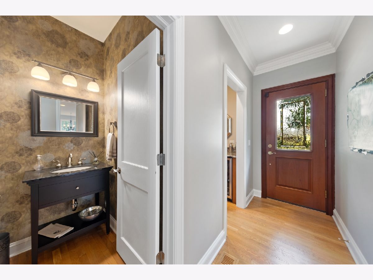
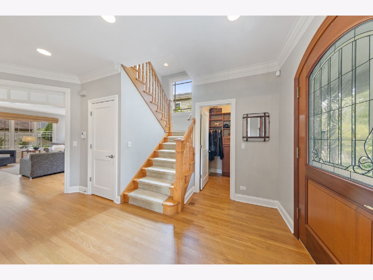
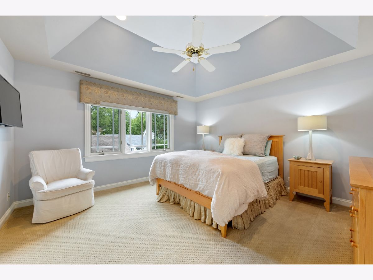
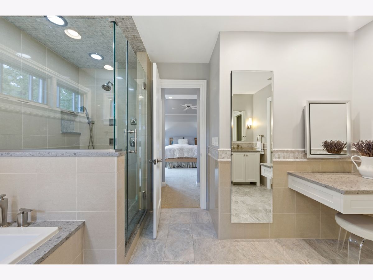
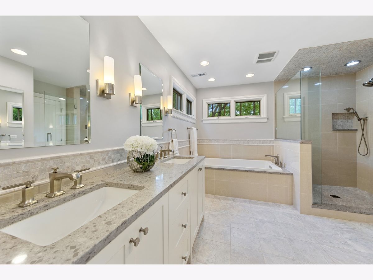
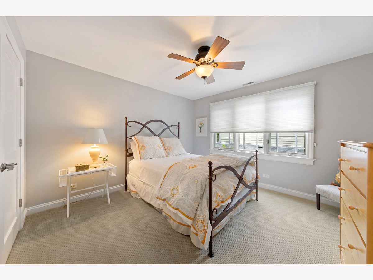
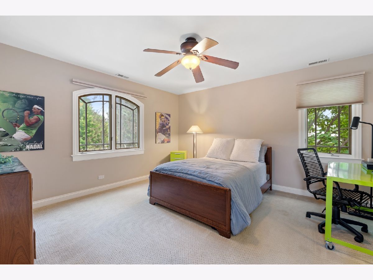
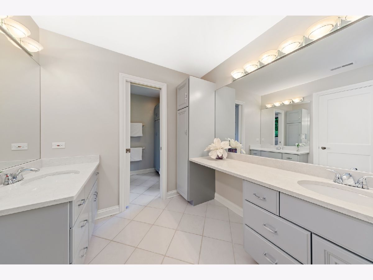
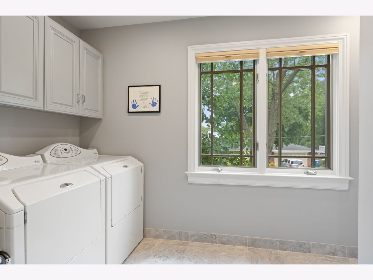
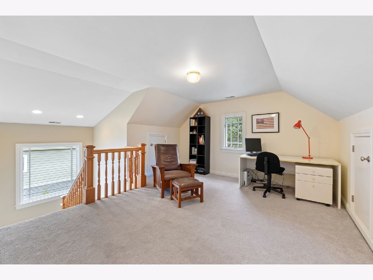
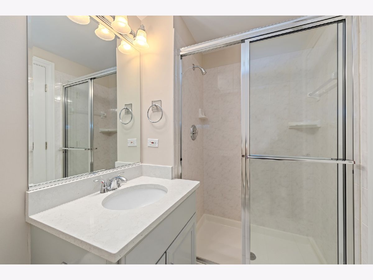
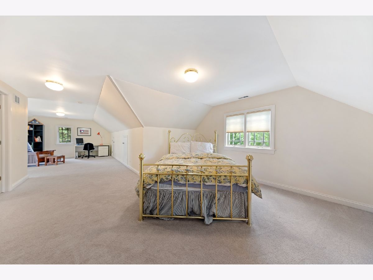
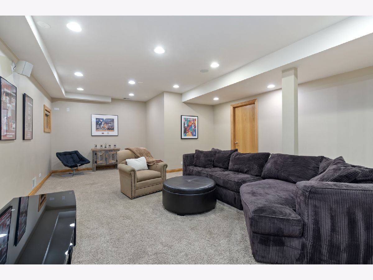
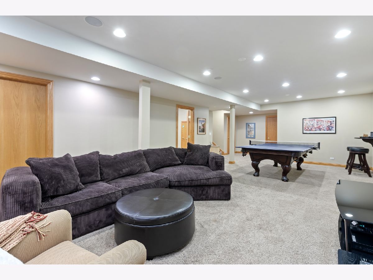
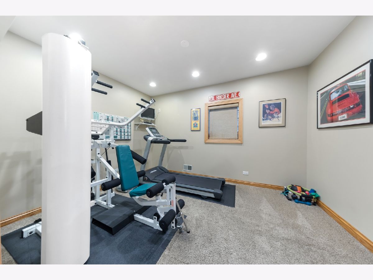
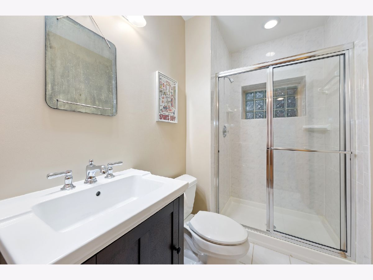
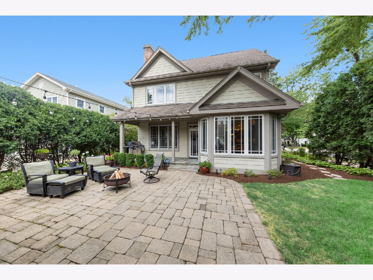
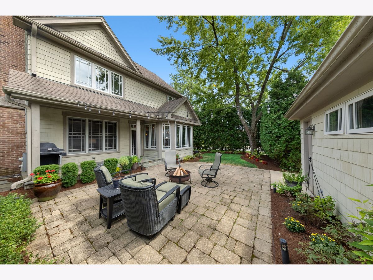
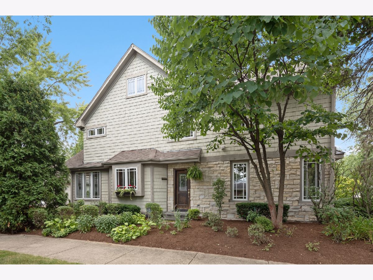
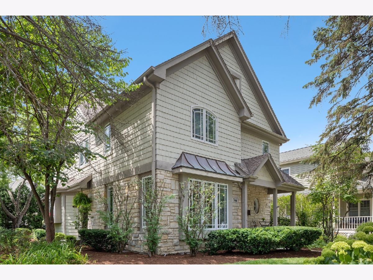
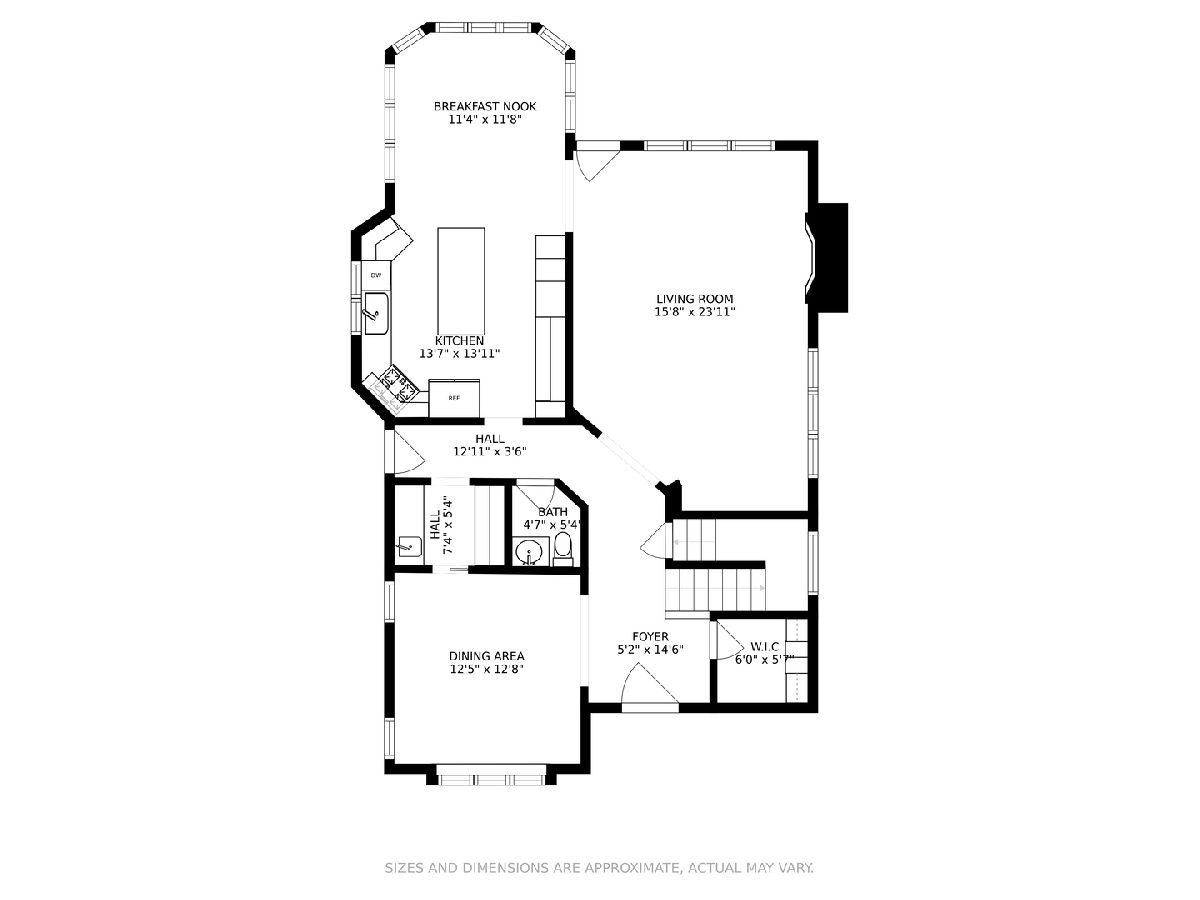
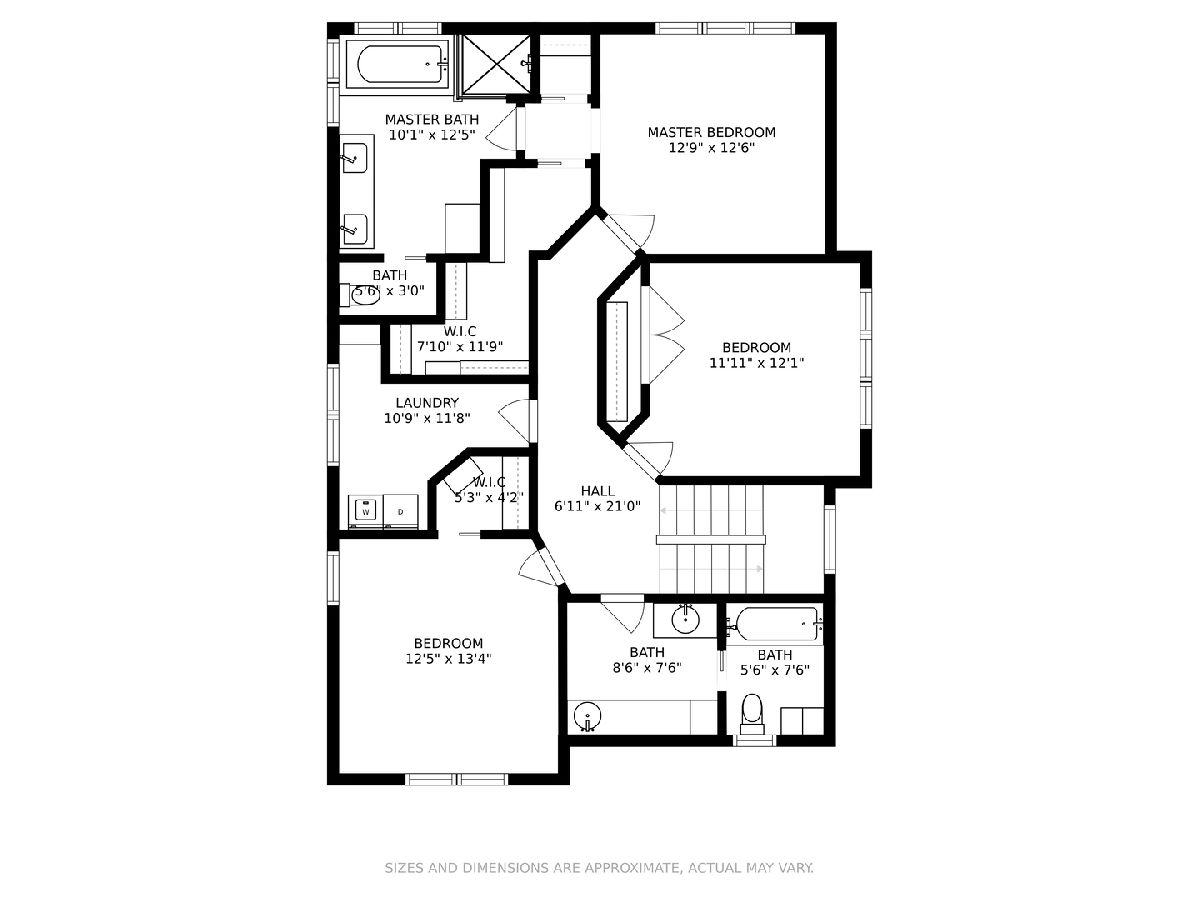
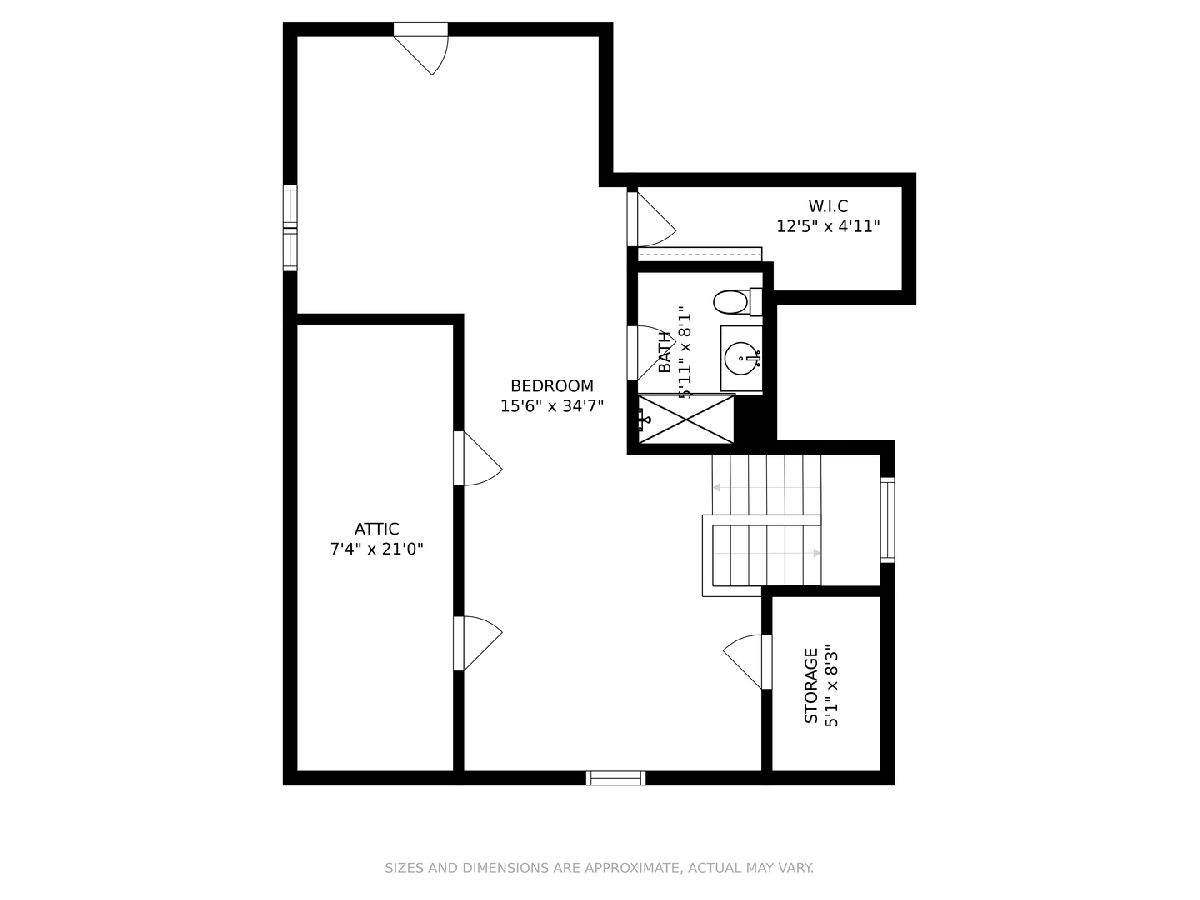
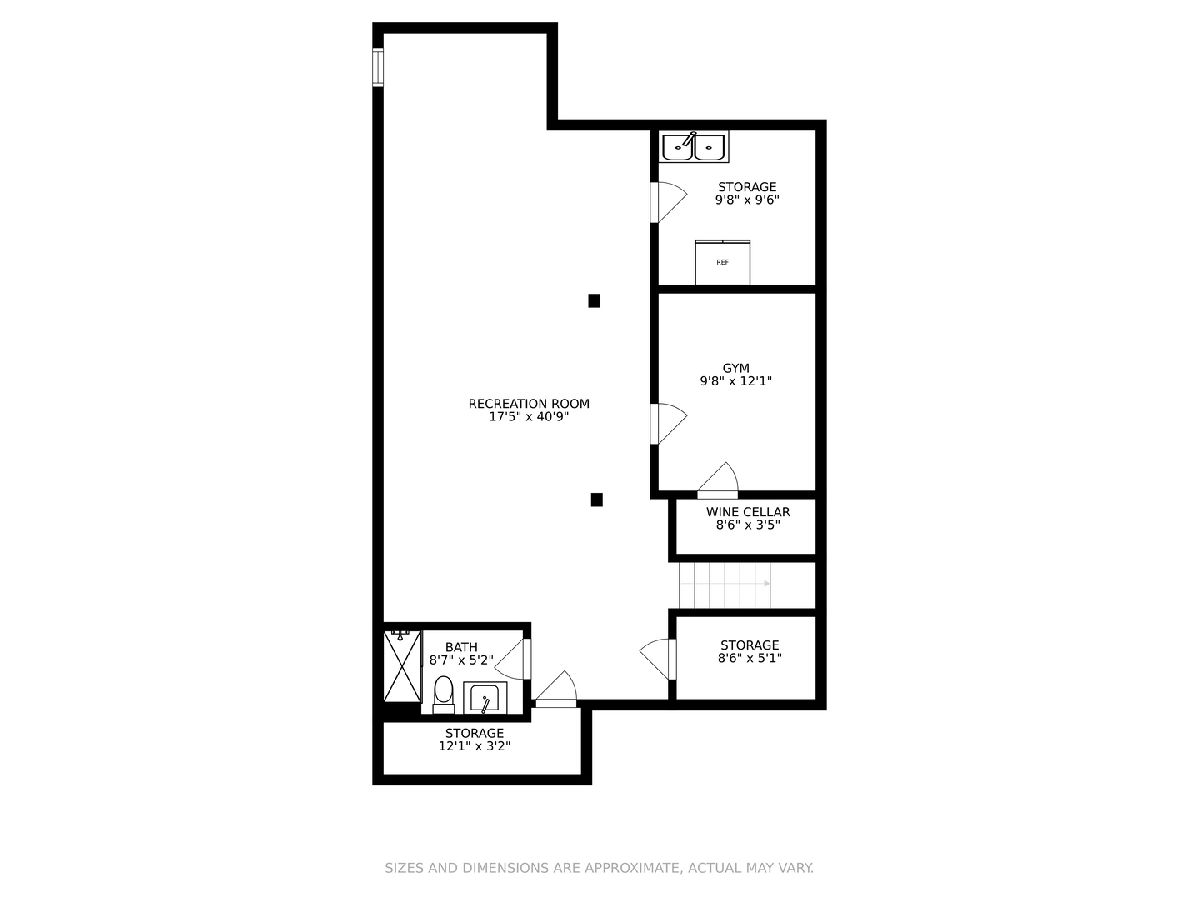
Room Specifics
Total Bedrooms: 4
Bedrooms Above Ground: 4
Bedrooms Below Ground: 0
Dimensions: —
Floor Type: Carpet
Dimensions: —
Floor Type: Carpet
Dimensions: —
Floor Type: Carpet
Full Bathrooms: 5
Bathroom Amenities: Separate Shower,Double Sink,Full Body Spray Shower,Soaking Tub
Bathroom in Basement: 1
Rooms: Breakfast Room,Loft,Recreation Room,Exercise Room
Basement Description: Finished
Other Specifics
| 2 | |
| — | |
| Concrete | |
| Porch, Brick Paver Patio, Invisible Fence | |
| — | |
| 50X125 | |
| — | |
| Full | |
| Hardwood Floors, Second Floor Laundry, Built-in Features, Walk-In Closet(s) | |
| — | |
| Not in DB | |
| Park | |
| — | |
| — | |
| Gas Log |
Tax History
| Year | Property Taxes |
|---|---|
| 2020 | $15,617 |
Contact Agent
Nearby Similar Homes
Nearby Sold Comparables
Contact Agent
Listing Provided By
Berkshire Hathaway HomeServices Chicago

