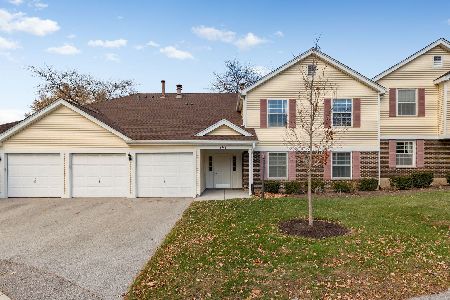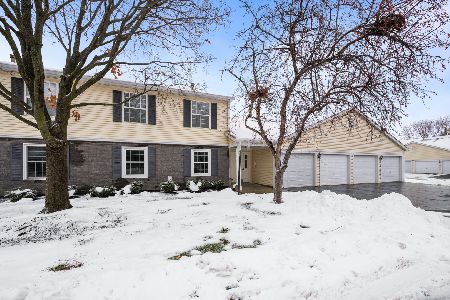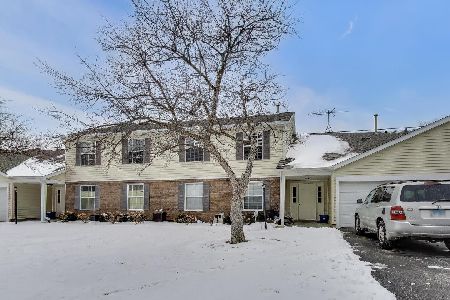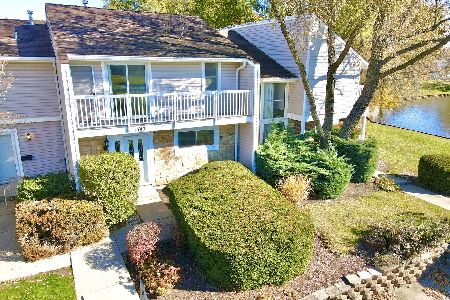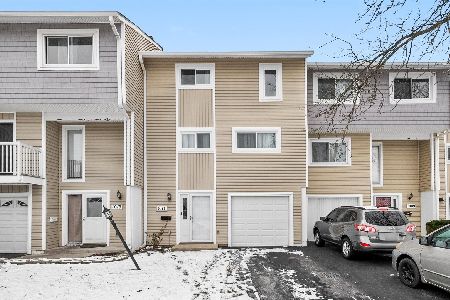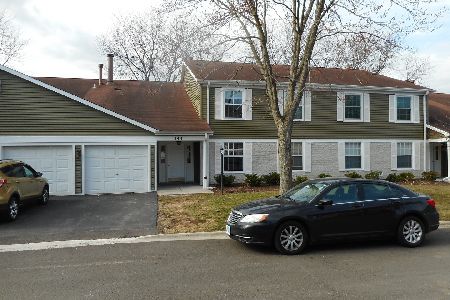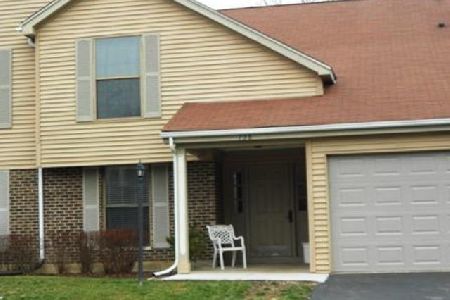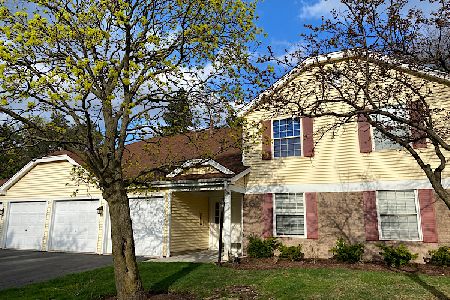746 Candleridge Court, Bartlett, Illinois 60103
$165,000
|
Sold
|
|
| Status: | Closed |
| Sqft: | 1,000 |
| Cost/Sqft: | $150 |
| Beds: | 2 |
| Baths: | 1 |
| Year Built: | 1986 |
| Property Taxes: | $2,581 |
| Days On Market: | 1664 |
| Lot Size: | 0,00 |
Description
Beautiful first floor unit in the desirable Hearthwoods Farms subdivision. Inviting living room with a wall of windows letting in lots of natural light. Remodeled kitchen in 2017 featuring white shaker cabinets, glass tiled backsplash, stainless steel appliances, Corian counter tops, & new vinyl plank flooring in 2020. The dining room leads you out to a covered patio where you can enjoy summer nights or your morning coffee. Spacious bedrooms. Master offers a walk-in closet & a dressing area with newer vanity/sink. Updated bathroom. Laundry in the unit. End-unit garage with extra storage space. New A/C compressor in 2018. Carpet only a couple years old. Outdoor pool. Just minutes to downtown Bartlett & the train station (Hanover Park or Bartlett). Truly a must see!
Property Specifics
| Condos/Townhomes | |
| 1 | |
| — | |
| 1986 | |
| None | |
| A1 | |
| No | |
| — |
| Cook | |
| Hearthwood Farms | |
| 239 / Monthly | |
| Insurance,Pool,Lawn Care,Scavenger,Snow Removal | |
| Lake Michigan | |
| Public Sewer | |
| 11145305 | |
| 06354001171104 |
Nearby Schools
| NAME: | DISTRICT: | DISTANCE: | |
|---|---|---|---|
|
Grade School
Bartlett Elementary School |
46 | — | |
|
Middle School
Eastview Middle School |
46 | Not in DB | |
|
High School
South Elgin High School |
46 | Not in DB | |
Property History
| DATE: | EVENT: | PRICE: | SOURCE: |
|---|---|---|---|
| 29 Mar, 2008 | Sold | $150,000 | MRED MLS |
| 12 Feb, 2008 | Under contract | $154,900 | MRED MLS |
| — | Last price change | $159,900 | MRED MLS |
| 11 Jan, 2008 | Listed for sale | $159,900 | MRED MLS |
| 26 Jul, 2021 | Sold | $165,000 | MRED MLS |
| 10 Jul, 2021 | Under contract | $150,000 | MRED MLS |
| 6 Jul, 2021 | Listed for sale | $150,000 | MRED MLS |
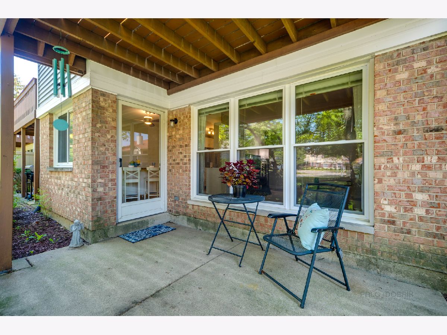
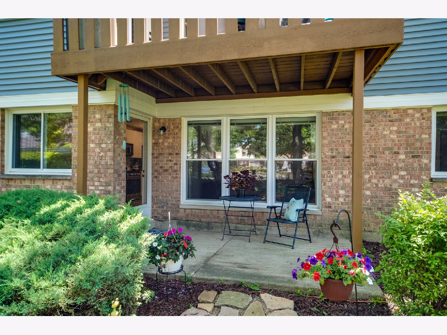
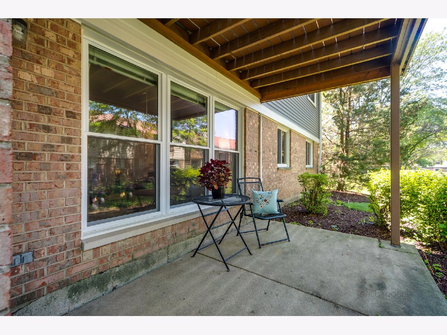
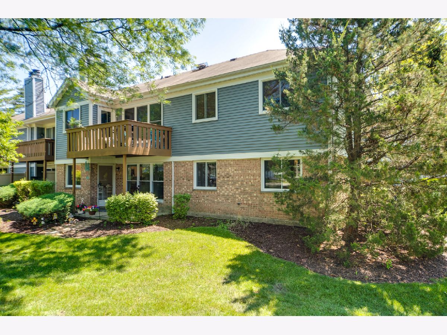
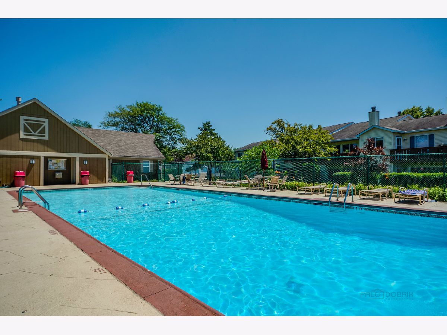
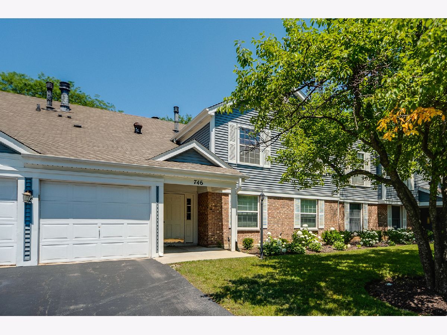
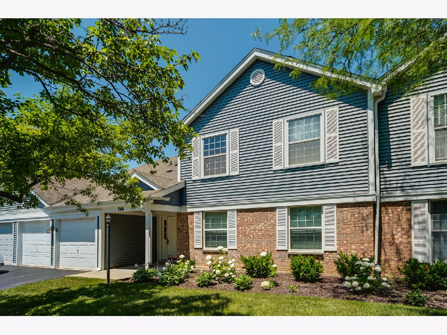
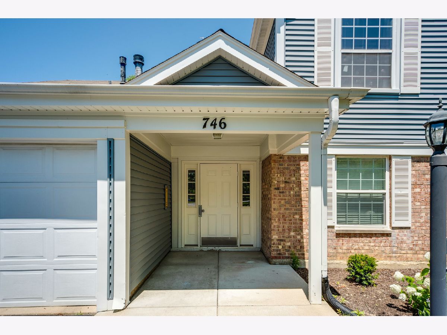
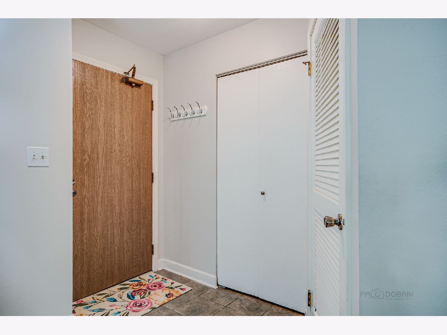
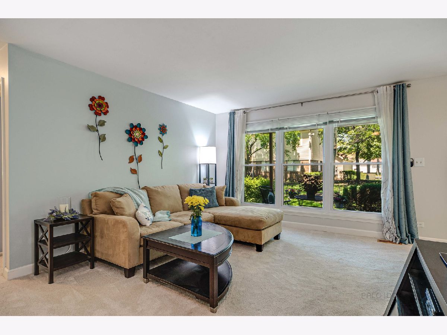
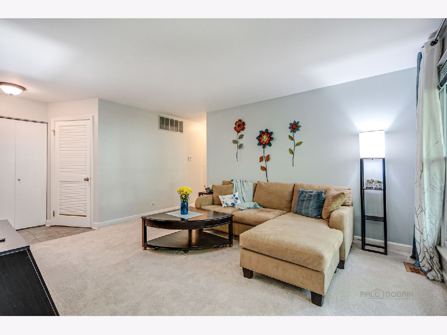
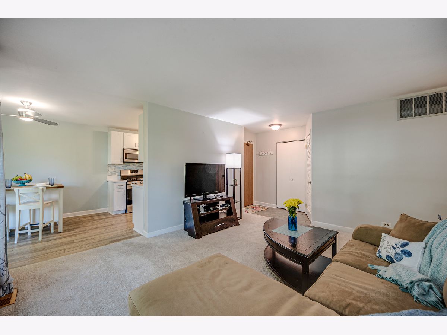
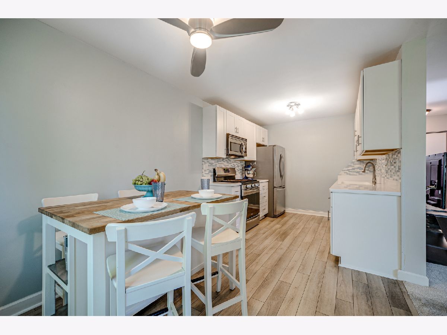
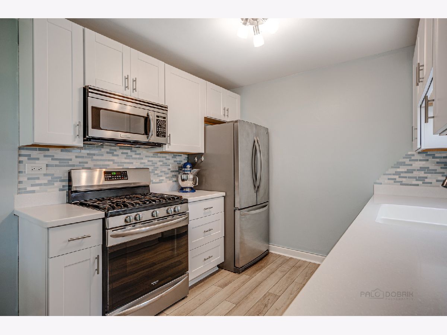
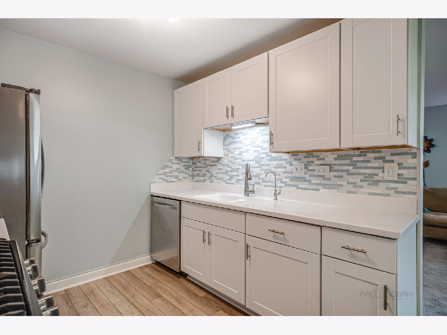
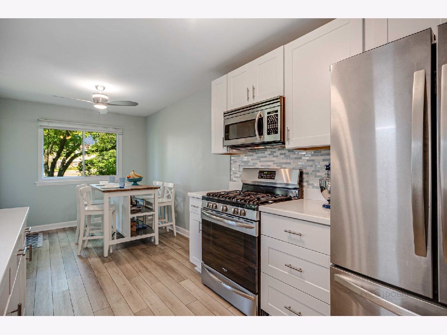
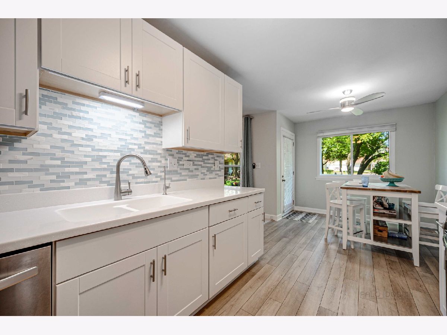
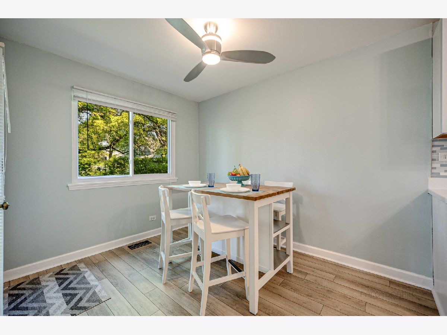
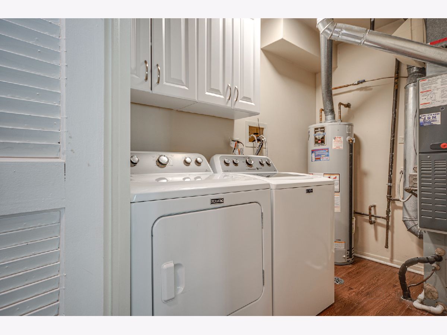
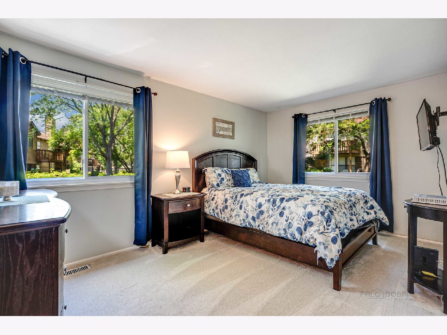
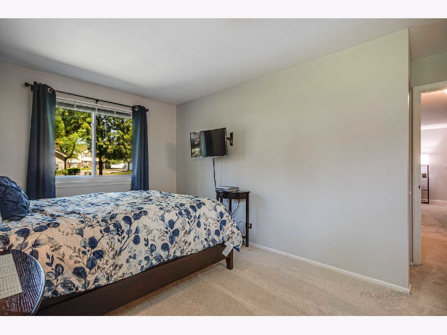
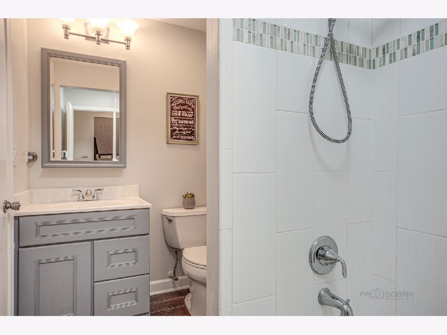
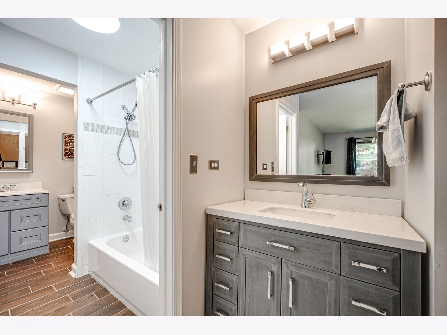
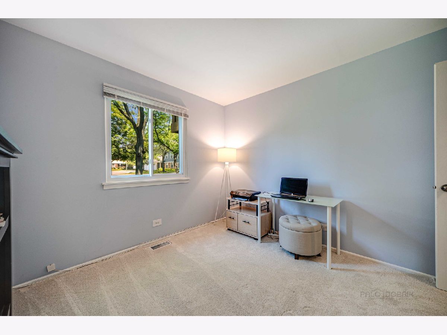
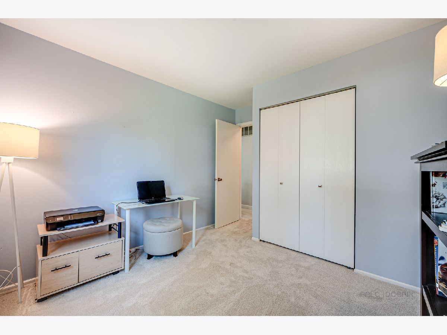
Room Specifics
Total Bedrooms: 2
Bedrooms Above Ground: 2
Bedrooms Below Ground: 0
Dimensions: —
Floor Type: Carpet
Full Bathrooms: 1
Bathroom Amenities: —
Bathroom in Basement: 0
Rooms: No additional rooms
Basement Description: None
Other Specifics
| 1 | |
| Concrete Perimeter | |
| Asphalt | |
| Patio | |
| Common Grounds,Cul-De-Sac | |
| COMMON | |
| — | |
| None | |
| Laundry Hook-Up in Unit | |
| Range, Microwave, Dishwasher, Refrigerator, Washer, Dryer, Disposal, Stainless Steel Appliance(s) | |
| Not in DB | |
| — | |
| — | |
| Pool, Security Door Lock(s) | |
| — |
Tax History
| Year | Property Taxes |
|---|---|
| 2008 | $2,154 |
| 2021 | $2,581 |
Contact Agent
Nearby Similar Homes
Nearby Sold Comparables
Contact Agent
Listing Provided By
Royal Family Real Estate

