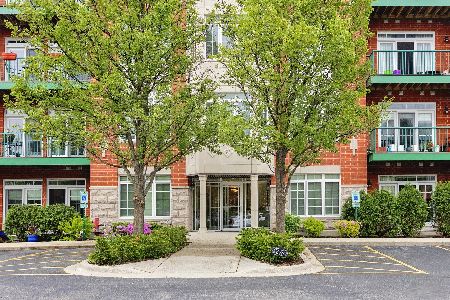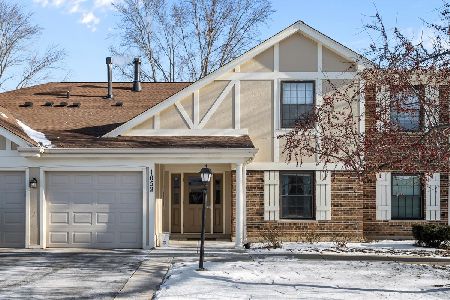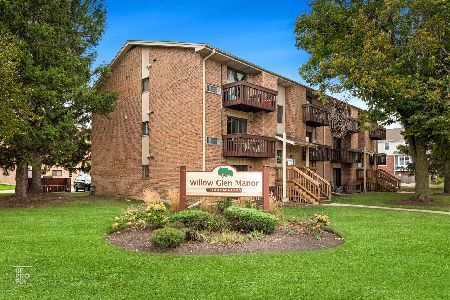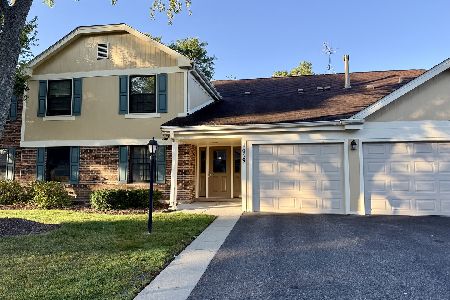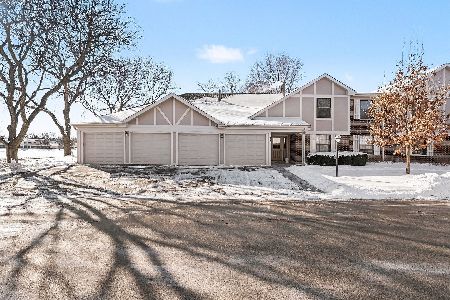746 Dover Place, Wheeling, Illinois 60090
$171,000
|
Sold
|
|
| Status: | Closed |
| Sqft: | 0 |
| Cost/Sqft: | — |
| Beds: | 2 |
| Baths: | 2 |
| Year Built: | 1978 |
| Property Taxes: | $2,206 |
| Days On Market: | 2347 |
| Lot Size: | 0,00 |
Description
Nicely Updated 2 Bedroom Townhome In Chelsea Cove! Beautiful Kitchen features all new White Shaker Cabinets, All Stainless Steel Appliances, Quartz Counter Tops and Subway Tile Backsplash. All New Wood Laminate Floors throughout Main Floor / All New Windows / Good Sized Eating Area or Dining Room / Open and Bright Living Room with Gas Fireplace and Huge Sliding Patio Door exiting to private patio overlooking serene Pond. All New Carpeting on 2nd Floor / 2 Huge Bedrooms with both Walk-In Closets. Master Bath Features all new Ceramic Tile Floors / Tub Surround / New Vanity and Quartz Countertop. 1st Floor In-Unit Laundry / Updated Powder Room / Deep Garage with Plenty of Guest Parking in Cul-De-Sac Location. Steps from Pool, Park and Clubhouse. Won't Last Long!
Property Specifics
| Condos/Townhomes | |
| 2 | |
| — | |
| 1978 | |
| None | |
| — | |
| Yes | |
| — |
| Cook | |
| Chelsea Cove | |
| 317 / Monthly | |
| Water,Insurance,Clubhouse,Pool,Exterior Maintenance,Lawn Care,Scavenger,Snow Removal | |
| Lake Michigan | |
| Public Sewer | |
| 10500690 | |
| 03034000631126 |
Nearby Schools
| NAME: | DISTRICT: | DISTANCE: | |
|---|---|---|---|
|
Grade School
Eugene Field Elementary School |
21 | — | |
|
Middle School
Jack London Middle School |
21 | Not in DB | |
|
High School
Buffalo Grove High School |
214 | Not in DB | |
Property History
| DATE: | EVENT: | PRICE: | SOURCE: |
|---|---|---|---|
| 31 Jan, 2008 | Sold | $170,000 | MRED MLS |
| 1 Jan, 2008 | Under contract | $179,900 | MRED MLS |
| — | Last price change | $189,500 | MRED MLS |
| 13 Nov, 2007 | Listed for sale | $189,500 | MRED MLS |
| 4 Oct, 2019 | Sold | $171,000 | MRED MLS |
| 31 Aug, 2019 | Under contract | $174,500 | MRED MLS |
| 29 Aug, 2019 | Listed for sale | $174,500 | MRED MLS |
Room Specifics
Total Bedrooms: 2
Bedrooms Above Ground: 2
Bedrooms Below Ground: 0
Dimensions: —
Floor Type: Carpet
Full Bathrooms: 2
Bathroom Amenities: —
Bathroom in Basement: 0
Rooms: No additional rooms
Basement Description: Slab
Other Specifics
| 1 | |
| Concrete Perimeter | |
| Asphalt | |
| Patio, Storms/Screens, End Unit | |
| Common Grounds,Cul-De-Sac,Pond(s),Water View | |
| INTEGRAL | |
| — | |
| — | |
| Wood Laminate Floors, Laundry Hook-Up in Unit, Walk-In Closet(s) | |
| Range, Microwave, Dishwasher, Refrigerator, Washer, Dryer, Stainless Steel Appliance(s) | |
| Not in DB | |
| — | |
| — | |
| Park, Party Room, Pool | |
| Gas Log, Gas Starter |
Tax History
| Year | Property Taxes |
|---|---|
| 2008 | $2,470 |
| 2019 | $2,206 |
Contact Agent
Nearby Similar Homes
Nearby Sold Comparables
Contact Agent
Listing Provided By
3 Sixty Properties, Inc.


