746 Mecosta Lane, Romeoville, Illinois 60446
$330,000
|
Sold
|
|
| Status: | Closed |
| Sqft: | 1,862 |
| Cost/Sqft: | $180 |
| Beds: | 2 |
| Baths: | 2 |
| Year Built: | 2003 |
| Property Taxes: | $7,342 |
| Days On Market: | 256 |
| Lot Size: | 0,00 |
Description
Open floor plan to this well maintained home. Hardwood floors in living room/dining room with vaulted ceiling. Eat in kitchen with all appliances, kitchen range/microwave in 2024, extended kitchen cabinets, corian countertops, hardwood floors. Spacious master bedroom with walk in closet & vaulted ceiling, master bath with ceramic tile, separate whirlpool tub and shower. 2nd bedroom carpeted with closet. Den/office with hardwood floors. Family room with hardwood floors, sun room with hardwood floors with access to patio. Utility room with washer. dryer, furnace/humidifier. central air, hot water tank 2024, roof replaced. 2 car garage with attic storage. Enjoy resort living in this over 55 community with plenty of activities, clubhouse, exercise facility, indoor & outdoor pools and lots more.
Property Specifics
| Single Family | |
| — | |
| — | |
| 2003 | |
| — | |
| SYRACUSE | |
| No | |
| — |
| Will | |
| Grand Haven | |
| 314 / Monthly | |
| — | |
| — | |
| — | |
| 12352229 | |
| 1104183100240000 |
Nearby Schools
| NAME: | DISTRICT: | DISTANCE: | |
|---|---|---|---|
|
Grade School
Richland Elementary School |
88A | — | |
|
Middle School
Richland Elementary School |
88A | Not in DB | |
|
High School
Lockport Township High School |
205 | Not in DB | |
Property History
| DATE: | EVENT: | PRICE: | SOURCE: |
|---|---|---|---|
| 10 Dec, 2007 | Sold | $265,000 | MRED MLS |
| 25 Oct, 2007 | Under contract | $279,000 | MRED MLS |
| 25 Sep, 2007 | Listed for sale | $279,000 | MRED MLS |
| 1 Jul, 2025 | Sold | $330,000 | MRED MLS |
| 23 May, 2025 | Under contract | $335,000 | MRED MLS |
| 5 May, 2025 | Listed for sale | $335,000 | MRED MLS |
| 14 Oct, 2025 | Under contract | $335,000 | MRED MLS |
| — | Last price change | $340,000 | MRED MLS |
| 27 Sep, 2025 | Listed for sale | $340,000 | MRED MLS |
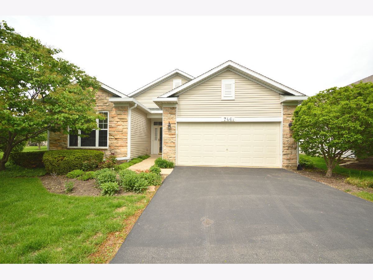
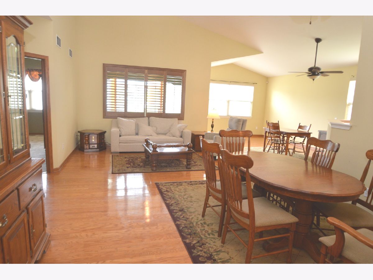
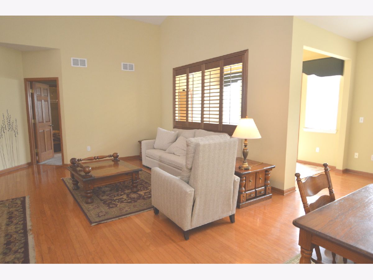
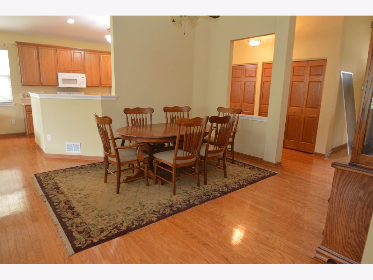
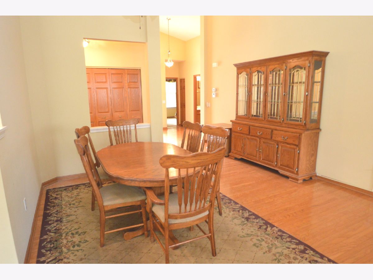
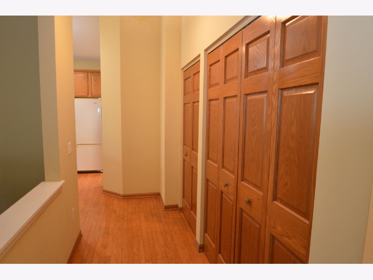
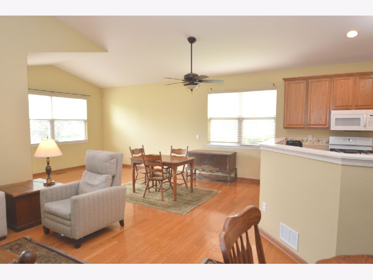
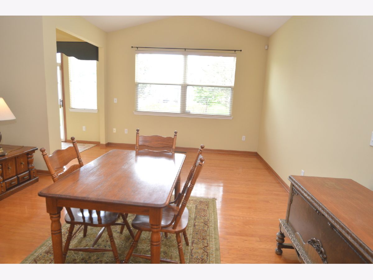
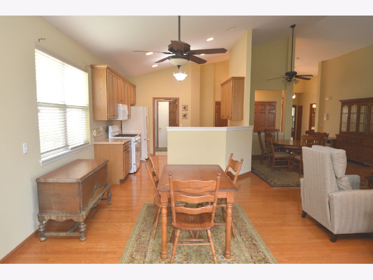
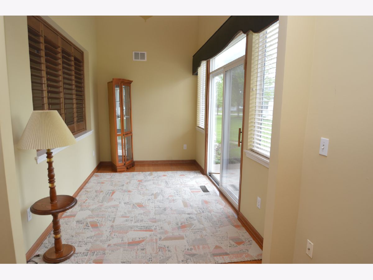
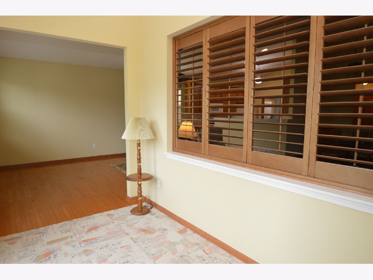
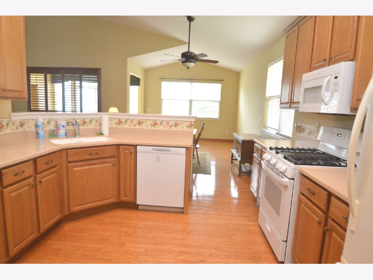
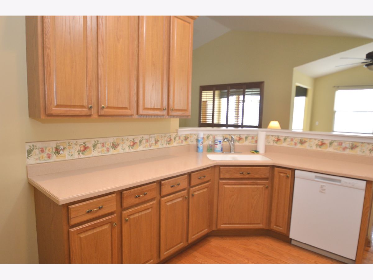
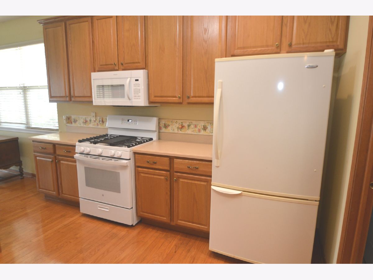
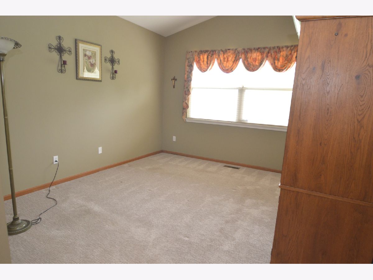
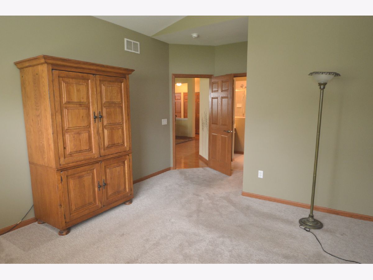
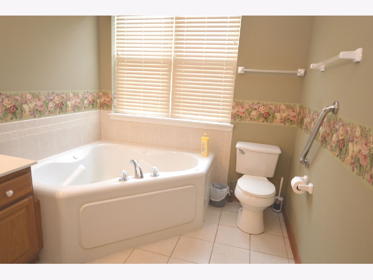
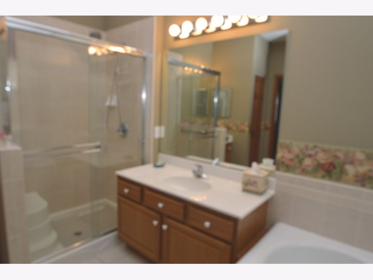
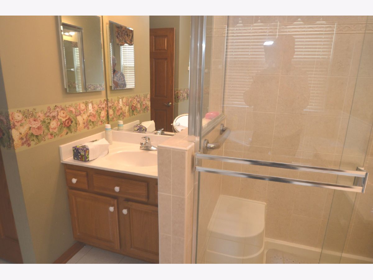
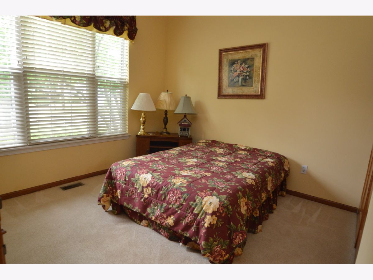
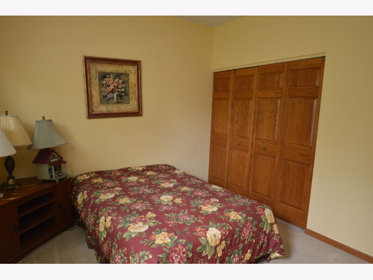
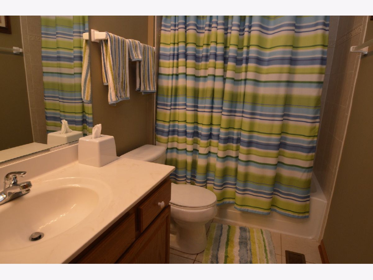
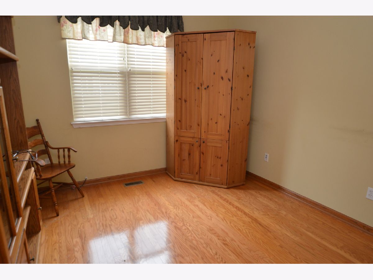
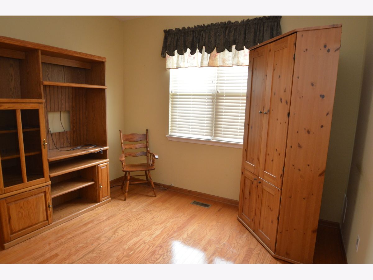
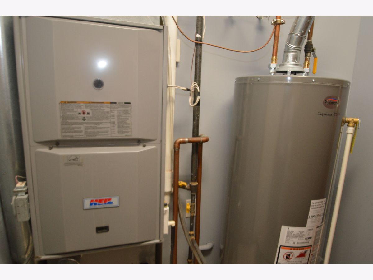
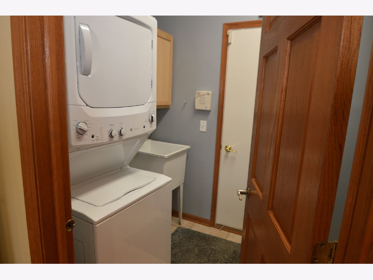
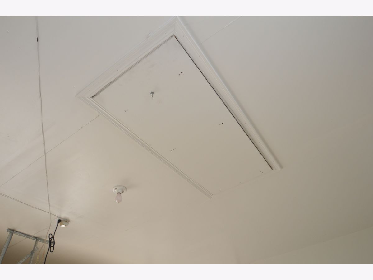
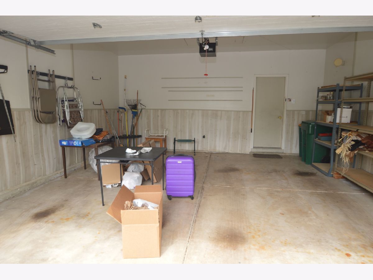
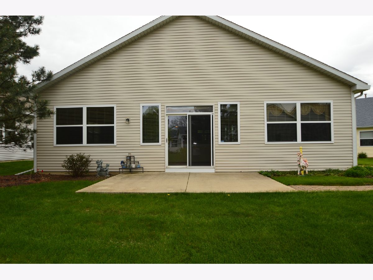
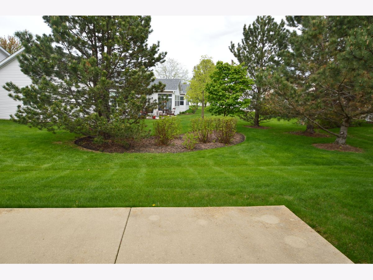
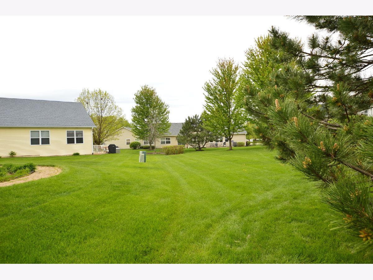
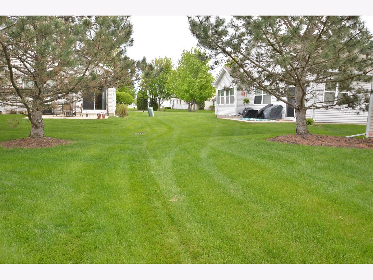
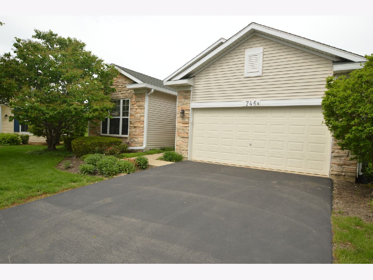
Room Specifics
Total Bedrooms: 2
Bedrooms Above Ground: 2
Bedrooms Below Ground: 0
Dimensions: —
Floor Type: —
Full Bathrooms: 2
Bathroom Amenities: Whirlpool,Separate Shower,Accessible Shower,Double Sink
Bathroom in Basement: —
Rooms: —
Basement Description: —
Other Specifics
| 2 | |
| — | |
| — | |
| — | |
| — | |
| 38X110 | |
| Pull Down Stair,Unfinished | |
| — | |
| — | |
| — | |
| Not in DB | |
| — | |
| — | |
| — | |
| — |
Tax History
| Year | Property Taxes |
|---|---|
| 2007 | $6,018 |
| 2025 | $7,342 |
| 2025 | $7,883 |
Contact Agent
Contact Agent
Listing Provided By
Century 21 Circle


