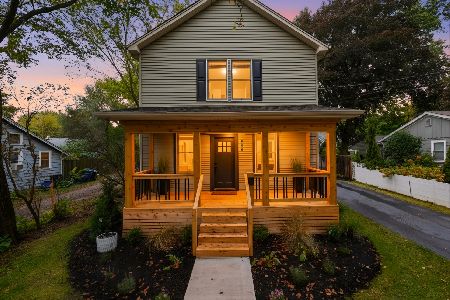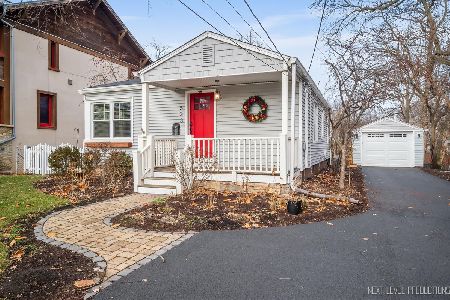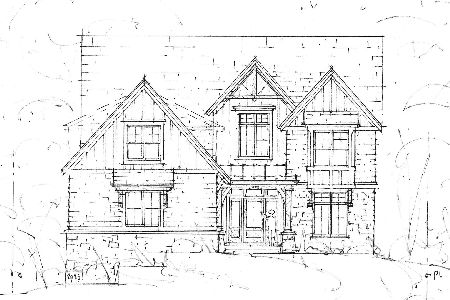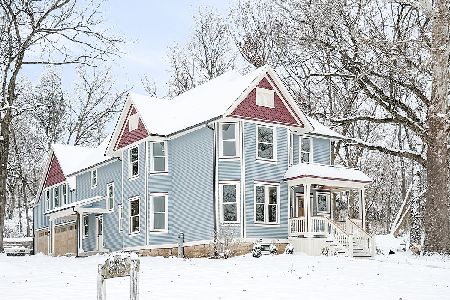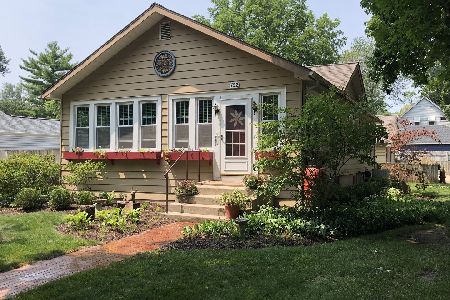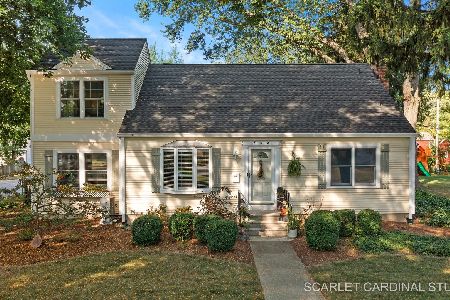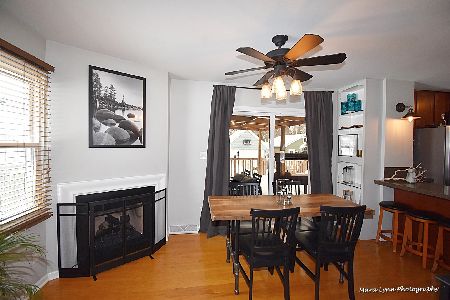746 Richards Street, Geneva, Illinois 60134
$400,000
|
Sold
|
|
| Status: | Closed |
| Sqft: | 1,690 |
| Cost/Sqft: | $232 |
| Beds: | 3 |
| Baths: | 2 |
| Year Built: | 1949 |
| Property Taxes: | $8,463 |
| Days On Market: | 2173 |
| Lot Size: | 0,30 |
Description
PICTURE PERFECT! This is a rare find ... an in-town ranch on a double lot with a gorgeously large remodeled kitchen! Every inch of this home has been meticulously maintained over the years and a 2013 expansion added a stunning, on-trend kitchen and sunroom. You'll find beautiful hardwood floors, crown molding, and energy-efficient windows throughout the entire first floor. The basement is truly another level of living - start out in the warm and inviting family room with multiple built-ins and a cozy fireplace, two additional rooms that could be bedrooms, a home office, or craft room, and a large second bathroom that features a pristine tiled shower. So much flexibility to meet your needs! There's also a laundry room so clean and bright you won't mind washing and folding, and pristine and spacious utility and storage rooms. The large double lot has been lovingly tended and features an attractive paver patio, a sizeable shed and gently curved landscaped beds. Prepare to entertain indoors and outdoors with ease in the light-filled kitchen that showcases lovely white cabinetry, granite countertops and marble backsplash. The kitchen is adjacent to a sunroom/dining room with heated tile floors that flows seamlessly onto the patio and yard. 746 Richards has been tended with love and care ... over the years, the sellers have replaced the roof, the siding, the HVAC, the windows, every appliance, each bathroom, all while adding thoughtful touches along the way. It truly is a special home - don't miss the opportunity to make it your own!
Property Specifics
| Single Family | |
| — | |
| Ranch | |
| 1949 | |
| Full | |
| — | |
| No | |
| 0.3 |
| Kane | |
| — | |
| — / Not Applicable | |
| None | |
| Public | |
| Public Sewer | |
| 10631099 | |
| 1203129013 |
Nearby Schools
| NAME: | DISTRICT: | DISTANCE: | |
|---|---|---|---|
|
Grade School
Williamsburg Elementary School |
304 | — | |
|
High School
Geneva Community High School |
304 | Not in DB | |
Property History
| DATE: | EVENT: | PRICE: | SOURCE: |
|---|---|---|---|
| 31 Mar, 2020 | Sold | $400,000 | MRED MLS |
| 10 Feb, 2020 | Under contract | $392,000 | MRED MLS |
| 7 Feb, 2020 | Listed for sale | $392,000 | MRED MLS |
Room Specifics
Total Bedrooms: 5
Bedrooms Above Ground: 3
Bedrooms Below Ground: 2
Dimensions: —
Floor Type: Hardwood
Dimensions: —
Floor Type: Hardwood
Dimensions: —
Floor Type: Carpet
Dimensions: —
Floor Type: —
Full Bathrooms: 2
Bathroom Amenities: —
Bathroom in Basement: 1
Rooms: Bedroom 5,Family Room,Mud Room,Utility Room-Lower Level,Storage,Heated Sun Room
Basement Description: Finished
Other Specifics
| 1 | |
| Concrete Perimeter | |
| Concrete | |
| Patio, Brick Paver Patio, Fire Pit, Breezeway | |
| Fenced Yard | |
| 133 X 100 X 133 X 100 | |
| — | |
| None | |
| Hardwood Floors, Heated Floors, First Floor Bedroom, First Floor Full Bath, Built-in Features | |
| Double Oven, Dishwasher, Refrigerator, Disposal, Stainless Steel Appliance(s), Wine Refrigerator, Cooktop, Range Hood | |
| Not in DB | |
| — | |
| — | |
| — | |
| Wood Burning |
Tax History
| Year | Property Taxes |
|---|---|
| 2020 | $8,463 |
Contact Agent
Nearby Similar Homes
Nearby Sold Comparables
Contact Agent
Listing Provided By
Hemming & Sylvester Properties


