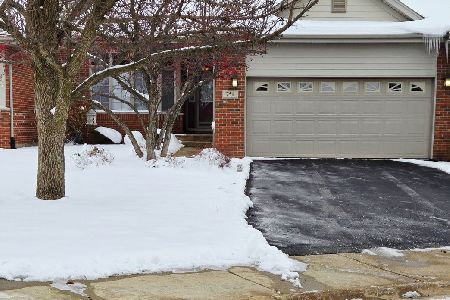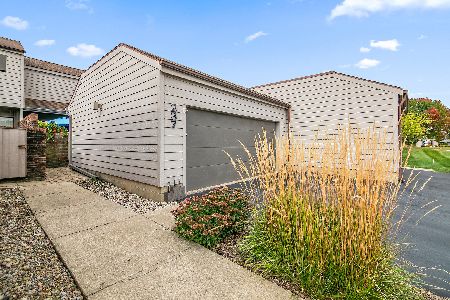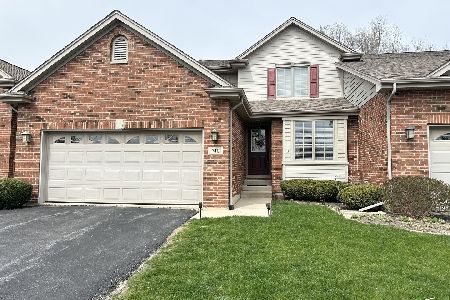746 River Place Drive, Bourbonnais, Illinois 60914
$309,500
|
Sold
|
|
| Status: | Closed |
| Sqft: | 2,035 |
| Cost/Sqft: | $155 |
| Beds: | 2 |
| Baths: | 4 |
| Year Built: | 2009 |
| Property Taxes: | $7,685 |
| Days On Market: | 1754 |
| Lot Size: | 0,00 |
Description
Luxury townhome community bordering Perry Farm. The only 2 story home in the community. Over 2,000 sq ft with a layout ideal for related living. Main floor features great room with cathedral ceilings, gas fireplace, hardwood floors; 1/2 bath; kitchen with custom cabinets, stainless appliances, granite, ceramic tile floors, breakfast bar, large eat-in area; laundry room with built in pantry; main bedroom has hardwood floors, walk-in closet, en-suite with whirlpool tub, separate tiled shower, dual vanity. Second floor boasts of large bedroom, full bath, office/loft with walk-in closet (could easily become 4th bedroom). All closets are custom by "Closets by Design". Basement has 9ft. ceilings, huge family/rec room; bedroom with tray ceiling, en-suite tiled shower; and lots of storage rooms. Replaced in the last 4 years: A/C, hot water heater, ejector pump, and garbage disposal. Maintenance free living! MLS #11071246
Property Specifics
| Condos/Townhomes | |
| 2 | |
| — | |
| 2009 | |
| Partial | |
| — | |
| No | |
| — |
| Kankakee | |
| — | |
| 225 / Monthly | |
| Insurance,Exterior Maintenance,Lawn Care,Snow Removal | |
| Public | |
| Public Sewer | |
| 11071246 | |
| 17091939400200 |
Nearby Schools
| NAME: | DISTRICT: | DISTANCE: | |
|---|---|---|---|
|
Grade School
Bourbonnais Elementary |
307 | — | |
|
Middle School
Bourbonnais Elementary |
307 | Not in DB | |
|
High School
Bradley Boubonnais High School |
307 | Not in DB | |
Property History
| DATE: | EVENT: | PRICE: | SOURCE: |
|---|---|---|---|
| 13 Aug, 2010 | Sold | $258,500 | MRED MLS |
| 24 Jun, 2010 | Under contract | $269,900 | MRED MLS |
| — | Last price change | $298,900 | MRED MLS |
| 16 Oct, 2009 | Listed for sale | $298,900 | MRED MLS |
| 11 Aug, 2015 | Sold | $274,000 | MRED MLS |
| 9 Jul, 2015 | Under contract | $279,000 | MRED MLS |
| — | Last price change | $288,900 | MRED MLS |
| 15 May, 2015 | Listed for sale | $288,900 | MRED MLS |
| 11 Aug, 2021 | Sold | $309,500 | MRED MLS |
| 24 Jun, 2021 | Under contract | $314,900 | MRED MLS |
| 30 Apr, 2021 | Listed for sale | $314,900 | MRED MLS |
| 11 Jul, 2025 | Sold | $320,000 | MRED MLS |
| 17 Jun, 2025 | Under contract | $325,500 | MRED MLS |
| — | Last price change | $335,500 | MRED MLS |
| 2 Mar, 2025 | Listed for sale | $345,500 | MRED MLS |
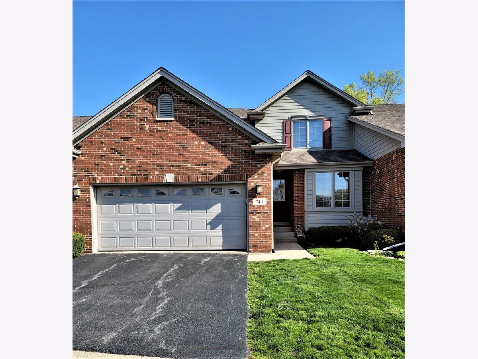
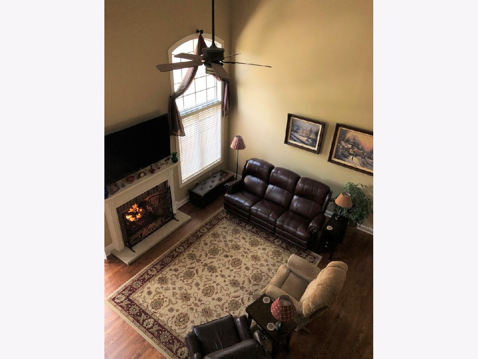
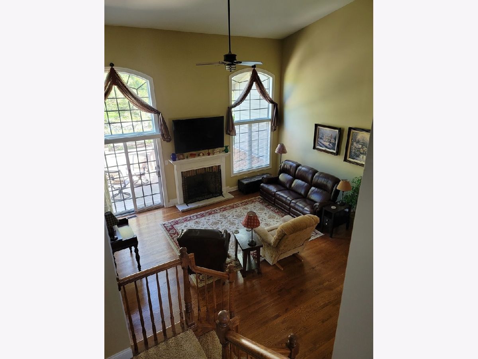
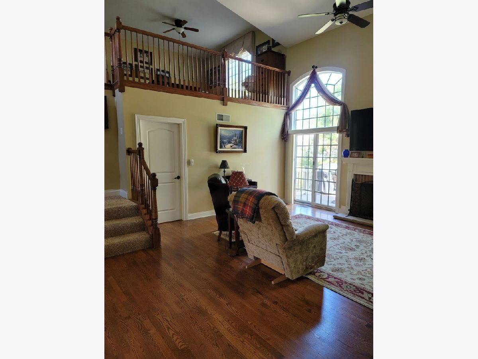
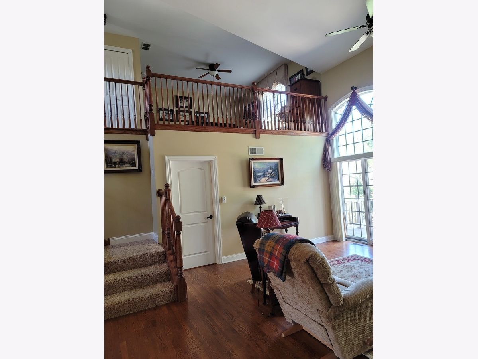
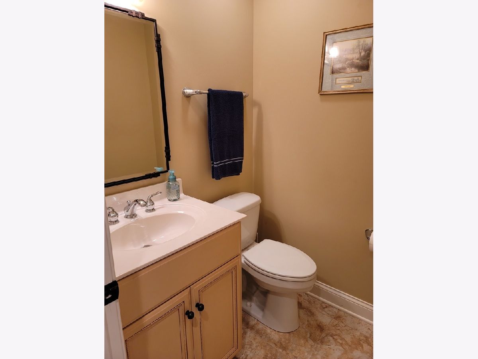
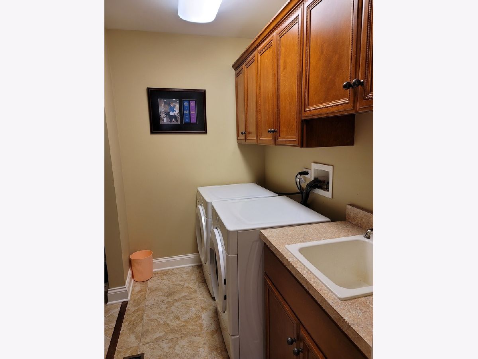
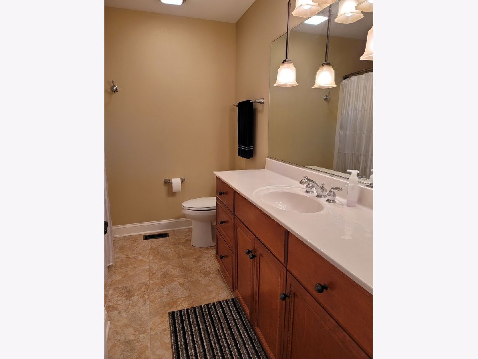
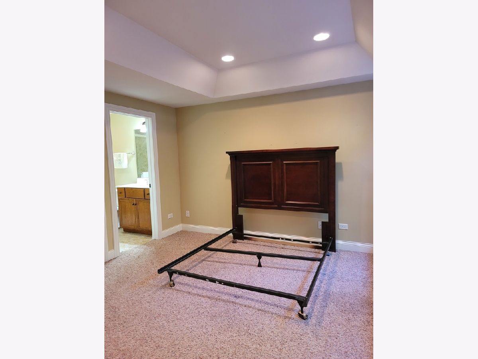
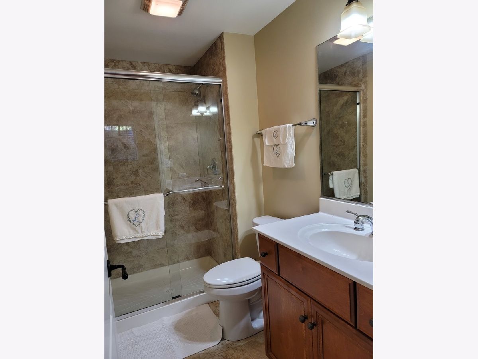
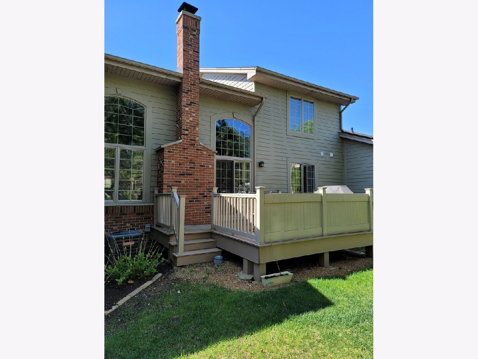
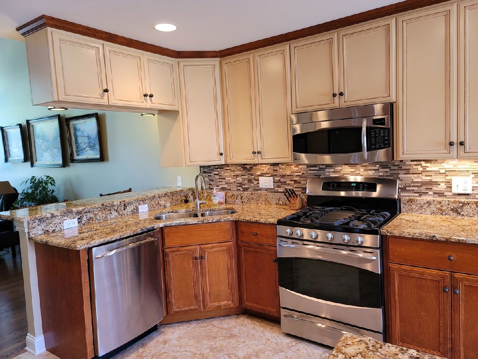
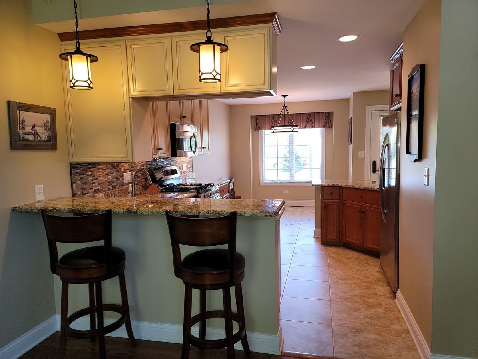
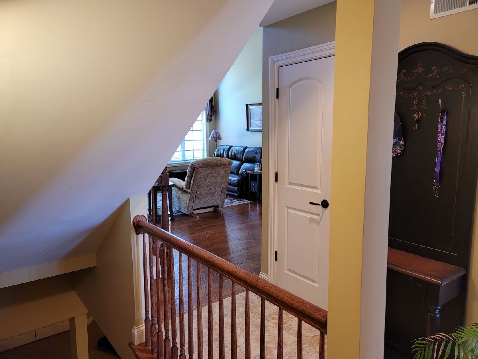
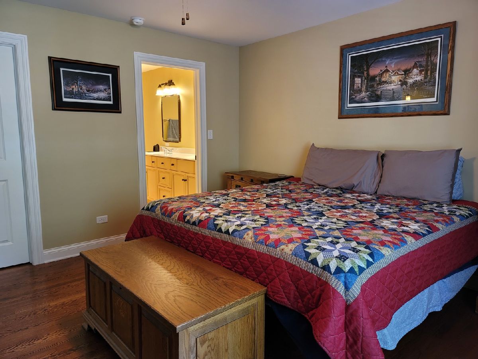
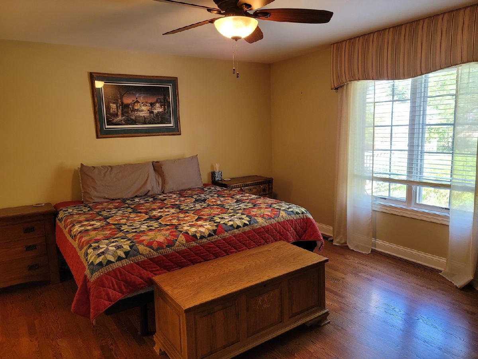
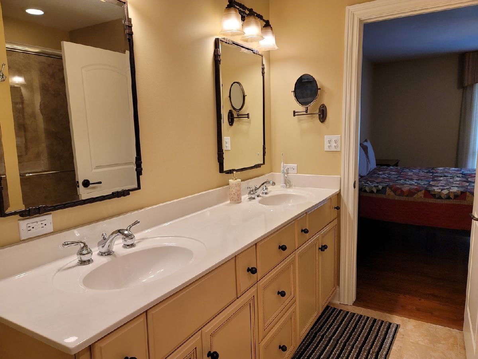
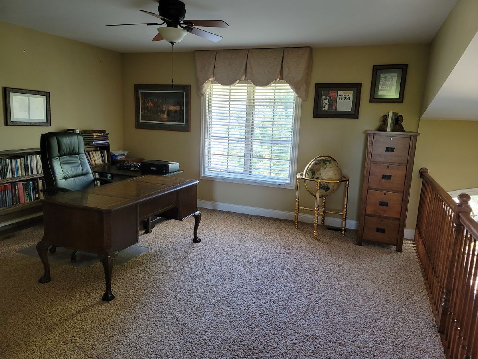
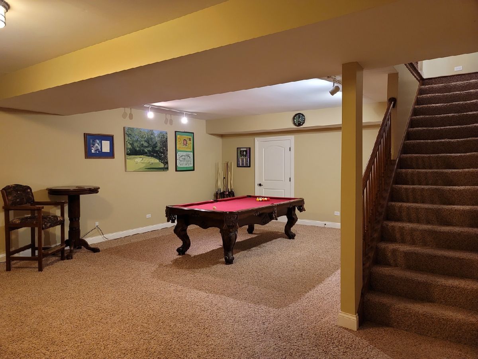
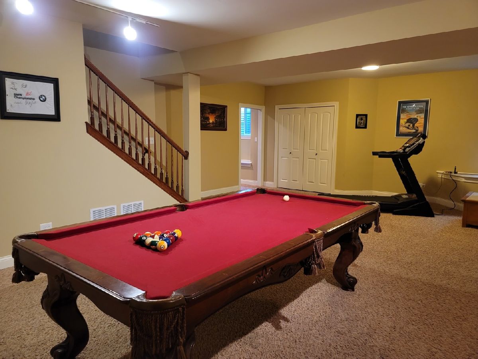
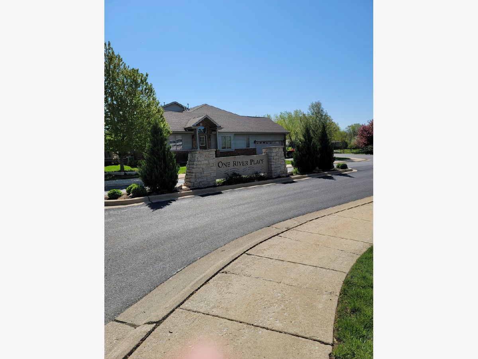
Room Specifics
Total Bedrooms: 3
Bedrooms Above Ground: 2
Bedrooms Below Ground: 1
Dimensions: —
Floor Type: Carpet
Dimensions: —
Floor Type: Carpet
Full Bathrooms: 4
Bathroom Amenities: Whirlpool,Separate Shower,Double Sink
Bathroom in Basement: 1
Rooms: Great Room,Office,Walk In Closet
Basement Description: Partially Finished
Other Specifics
| 2 | |
| Concrete Perimeter | |
| Asphalt | |
| Deck, Cable Access | |
| Common Grounds,Landscaped,Park Adjacent | |
| 2154 | |
| — | |
| Full | |
| Vaulted/Cathedral Ceilings, Hardwood Floors, First Floor Bedroom, First Floor Laundry, First Floor Full Bath, Laundry Hook-Up in Unit, Storage | |
| Range, Microwave, Dishwasher, Refrigerator, Dryer, Disposal, Stainless Steel Appliance(s) | |
| Not in DB | |
| — | |
| — | |
| Bike Room/Bike Trails, Park | |
| Gas Log |
Tax History
| Year | Property Taxes |
|---|---|
| 2010 | $11 |
| 2015 | $6,994 |
| 2021 | $7,685 |
| 2025 | $8,538 |
Contact Agent
Nearby Similar Homes
Nearby Sold Comparables
Contact Agent
Listing Provided By
Metro Realty Inc.

