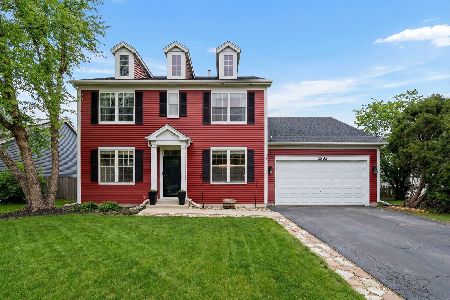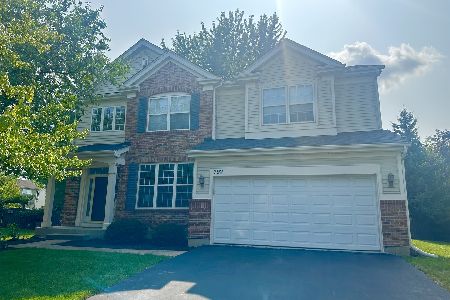746 Sapphire Drive, Bolingbrook, Illinois 60490
$400,000
|
Sold
|
|
| Status: | Closed |
| Sqft: | 1,981 |
| Cost/Sqft: | $197 |
| Beds: | 4 |
| Baths: | 3 |
| Year Built: | 2001 |
| Property Taxes: | $8,249 |
| Days On Market: | 1472 |
| Lot Size: | 0,00 |
Description
Experience a 3D Tour, Click Virtual Tour to Explore. Rarely available 4 bedroom / 2.5 bath home with an option for a recreational room in the lower level. This 2,773 sq ft home offers hardwood floors, vaulted ceilings, an open floor plan with a spacious living room/dining room, sliding door to a large outdoor area that overlooks a serene backyard with a round fire pit. Dramatic two story entry with open staircase with oak railings. The spacious kitchen offers a full appliance package, 42" cabinets, a peninsula opens to the breakfast area / family room with a gas fireplace and large windows overlooking the beautiful backyard. The over-sized primary suite has a walk-in closet plus a private bath with double bowl vanity, soaking tub and separate shower. The full unfinished lower level offers the opportunity for a recreational room, another bedroom and plenty of space for a bar, pool table, playroom / exercise room. Attached 2-car garage plus plenty of guest parking. This wonderful home has it all and is located in the acclaimed Plainfield 202 School district, near fantastic parks and close to shopping, restaurants, access to I-55 & I-355.
Property Specifics
| Single Family | |
| — | |
| — | |
| 2001 | |
| — | |
| — | |
| No | |
| — |
| Will | |
| — | |
| — / Not Applicable | |
| — | |
| — | |
| — | |
| 11327846 | |
| 1202193080050000 |
Property History
| DATE: | EVENT: | PRICE: | SOURCE: |
|---|---|---|---|
| 20 Jul, 2016 | Under contract | $0 | MRED MLS |
| 17 Jun, 2016 | Listed for sale | $0 | MRED MLS |
| 3 Jan, 2017 | Under contract | $0 | MRED MLS |
| 15 Aug, 2016 | Listed for sale | $0 | MRED MLS |
| 12 Apr, 2022 | Sold | $400,000 | MRED MLS |
| 2 Mar, 2022 | Under contract | $389,900 | MRED MLS |
| 18 Feb, 2022 | Listed for sale | $389,900 | MRED MLS |
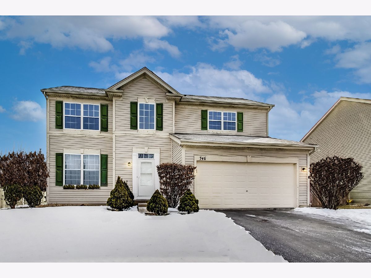
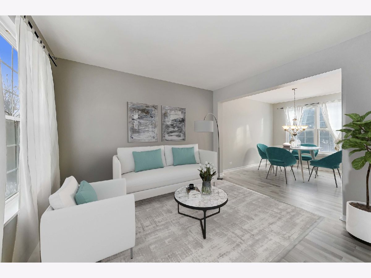
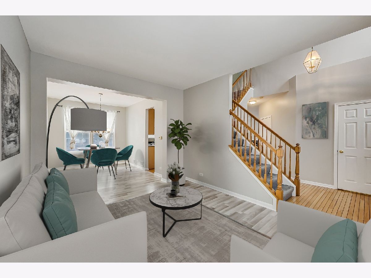
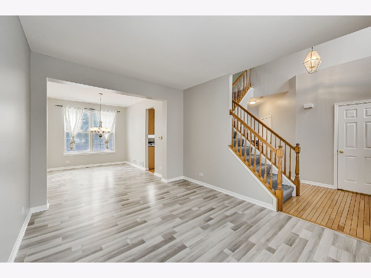
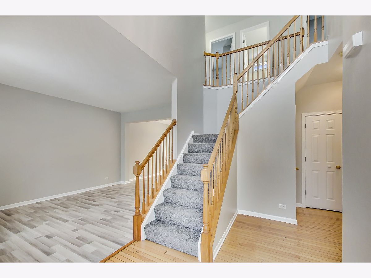
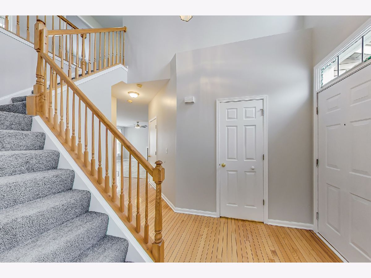
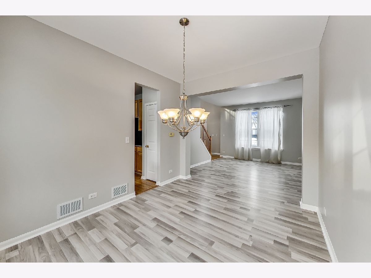
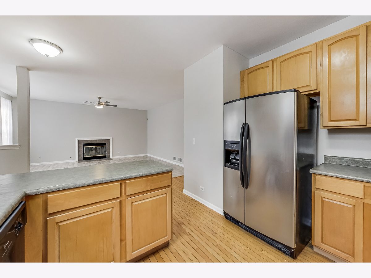
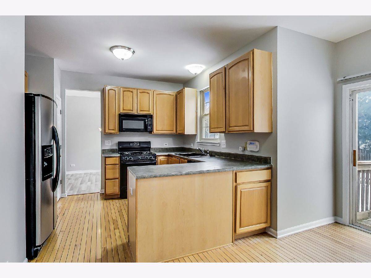
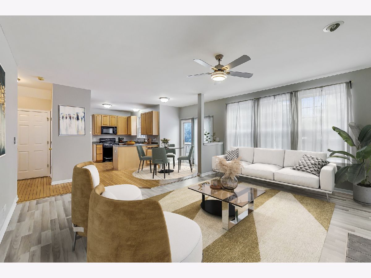
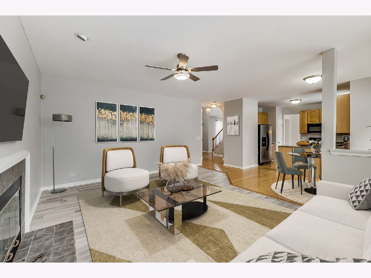
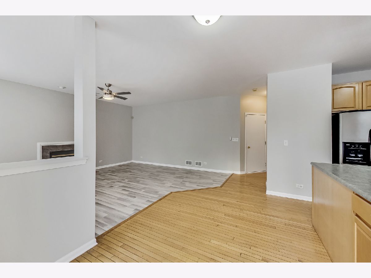
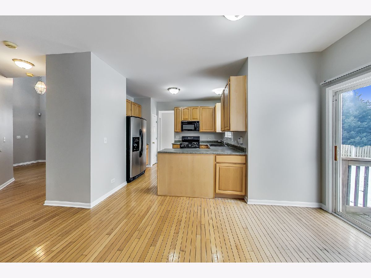
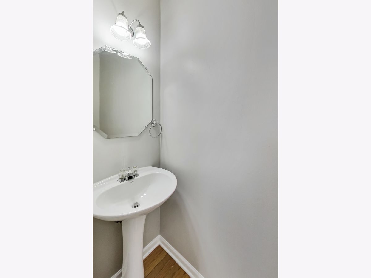
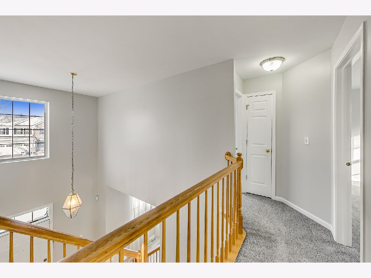
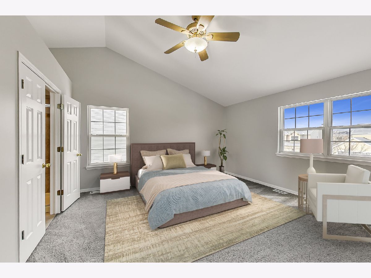
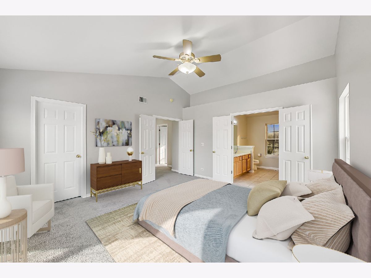
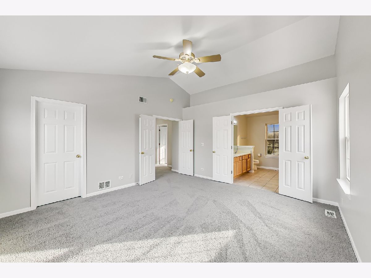
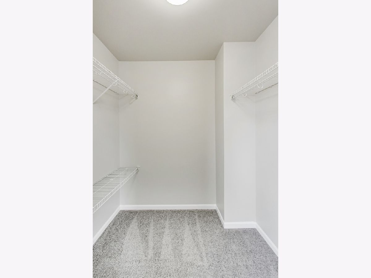
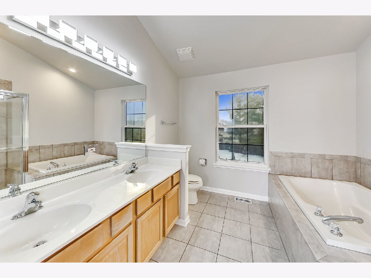
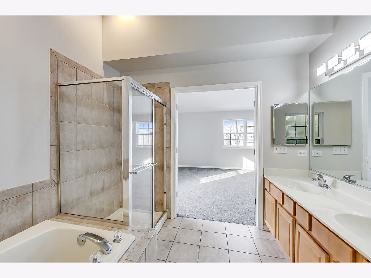
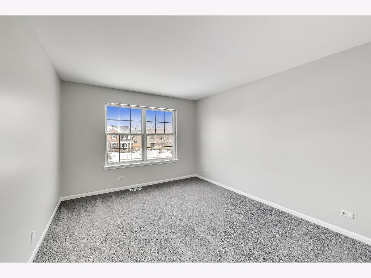
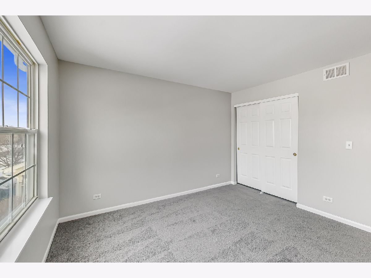
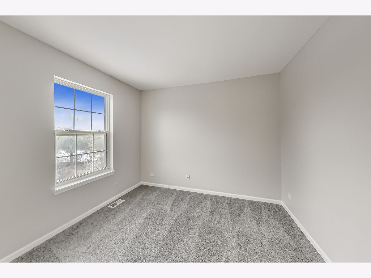
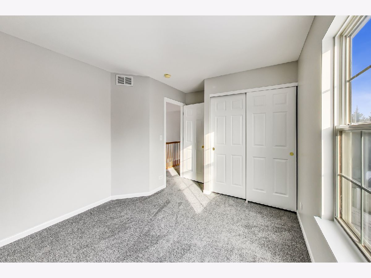
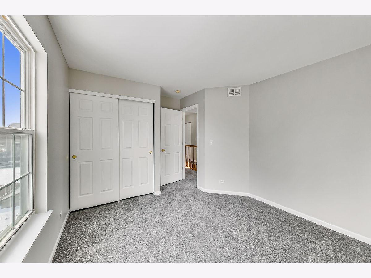
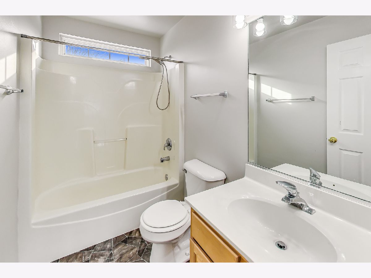
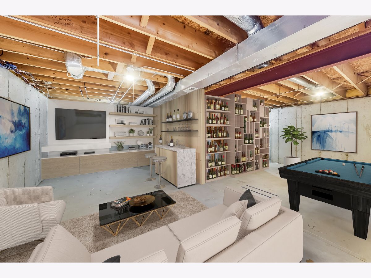
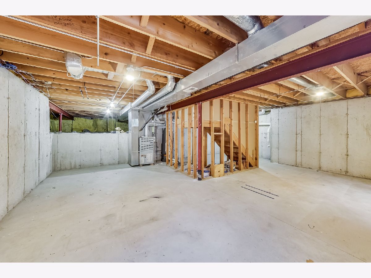
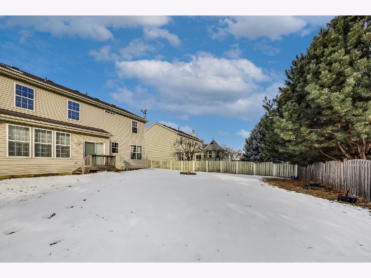
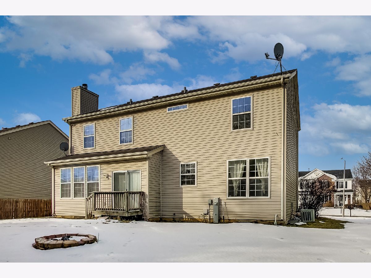
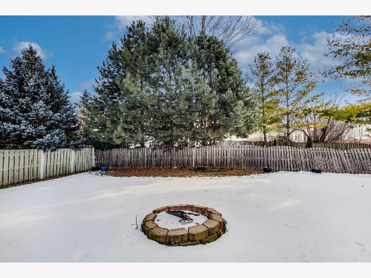
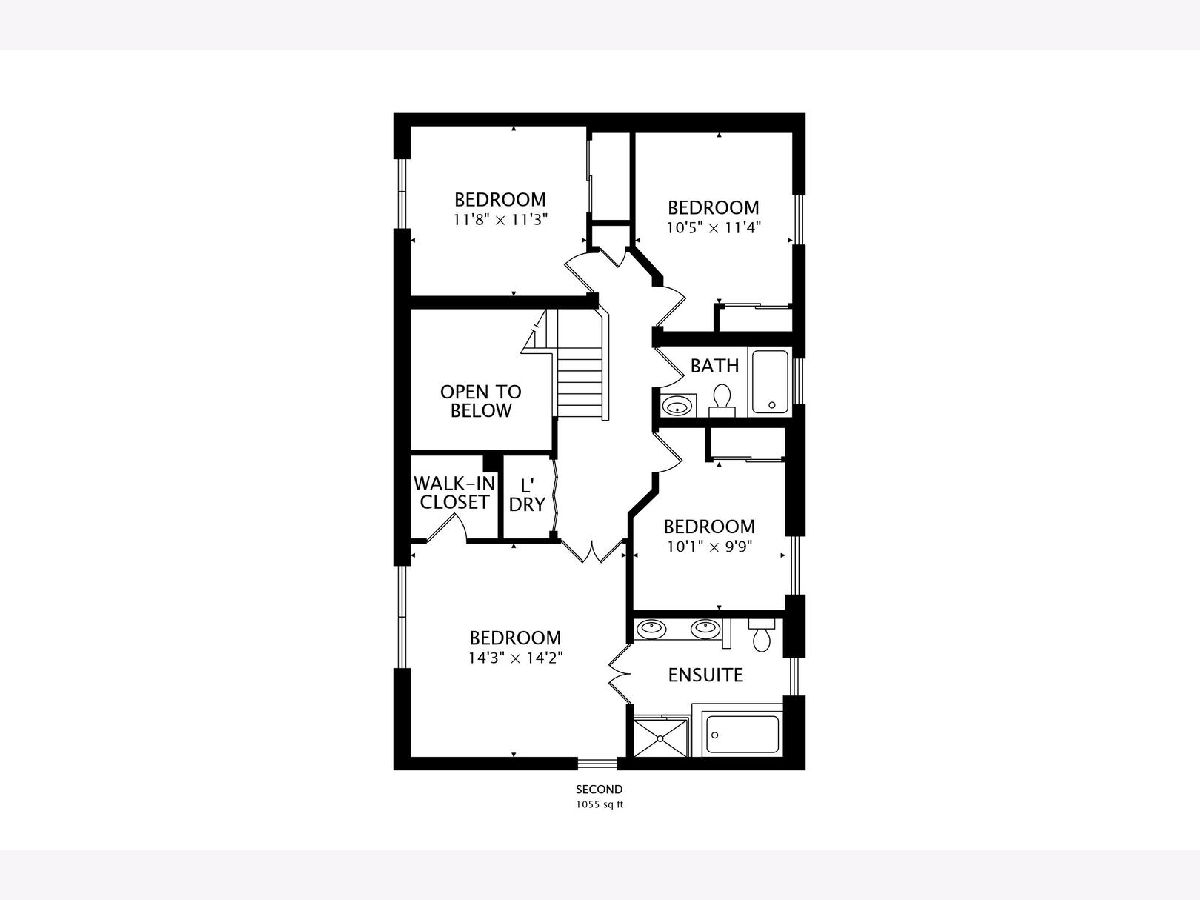
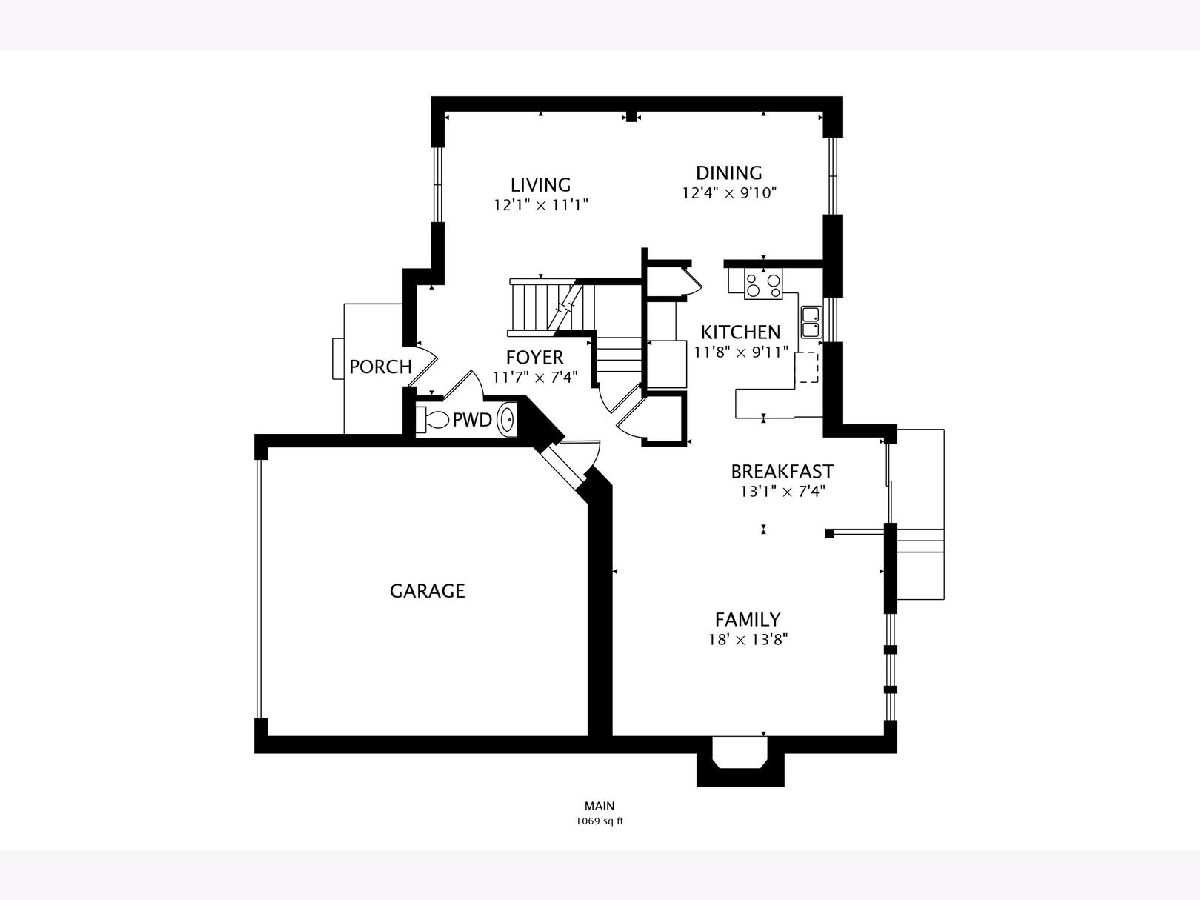
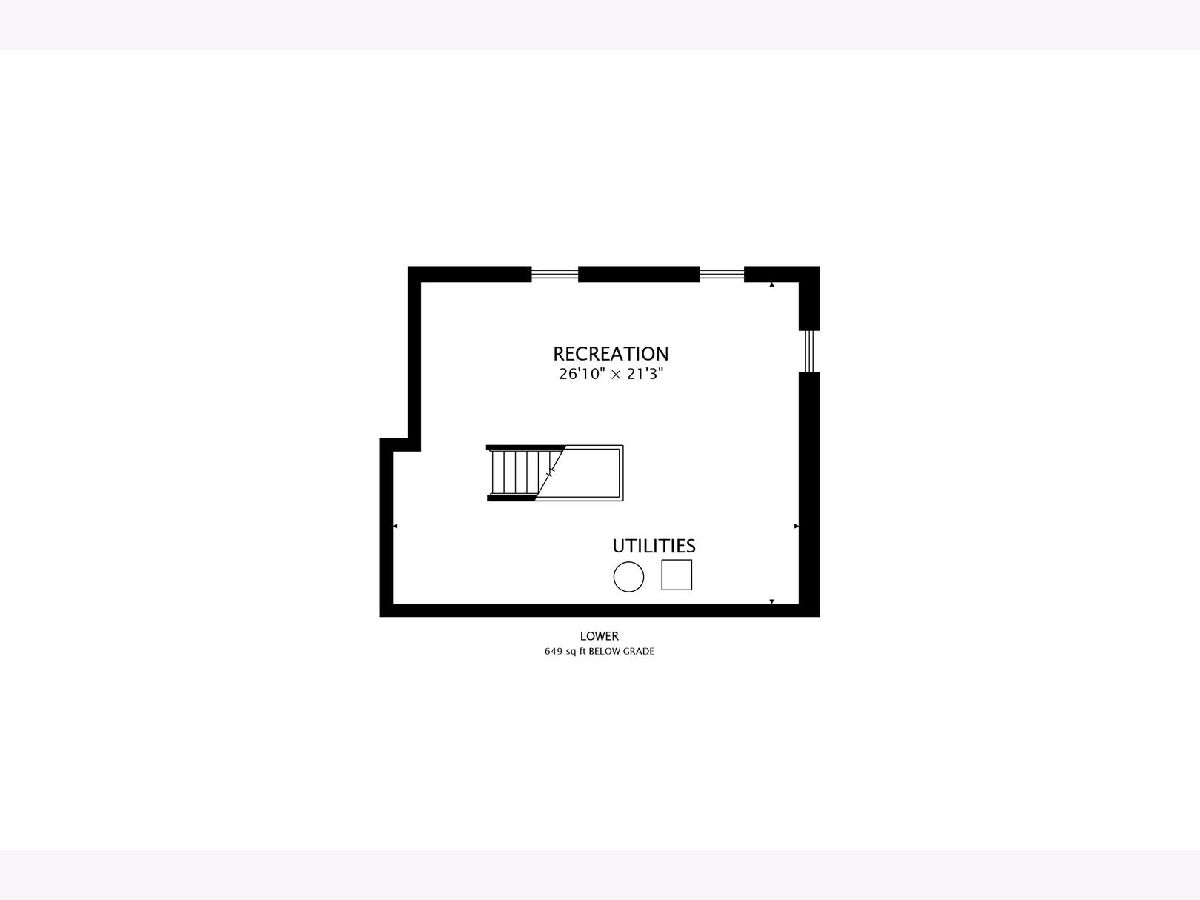
Room Specifics
Total Bedrooms: 4
Bedrooms Above Ground: 4
Bedrooms Below Ground: 0
Dimensions: —
Floor Type: —
Dimensions: —
Floor Type: —
Dimensions: —
Floor Type: —
Full Bathrooms: 3
Bathroom Amenities: Separate Shower,Double Sink
Bathroom in Basement: 0
Rooms: —
Basement Description: Unfinished,Crawl
Other Specifics
| 2 | |
| — | |
| Asphalt | |
| — | |
| — | |
| 9673 | |
| — | |
| — | |
| — | |
| — | |
| Not in DB | |
| — | |
| — | |
| — | |
| — |
Tax History
| Year | Property Taxes |
|---|---|
| 2022 | $8,249 |
Contact Agent
Nearby Similar Homes
Nearby Sold Comparables
Contact Agent
Listing Provided By
Berkshire Hathaway HomeServices Chicago



