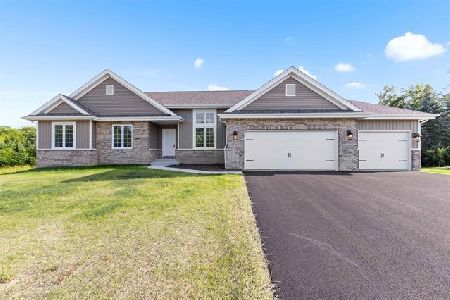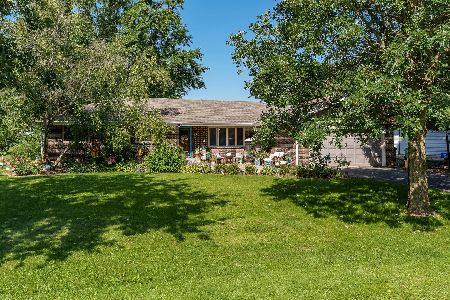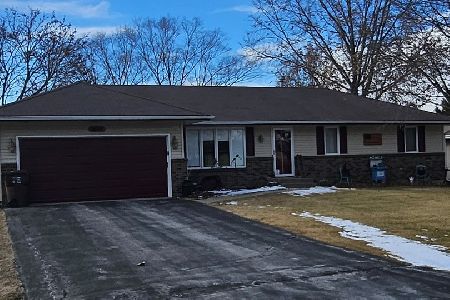7465 Farview Drive, Cherry Valley, Illinois 61016
$235,000
|
Sold
|
|
| Status: | Closed |
| Sqft: | 1,424 |
| Cost/Sqft: | $165 |
| Beds: | 3 |
| Baths: | 2 |
| Year Built: | 1985 |
| Property Taxes: | $4,026 |
| Days On Market: | 372 |
| Lot Size: | 0,00 |
Description
Exceptionally well-maintained ranch-style home in the sought-after Cherry Valley area! This property offers excellent curb appeal with a concrete driveway and recently painted siding. Step inside to a warm and inviting interior featuring a formal living room with a large bay window that fills the space with natural light. The kitchen and family room showcase LVP flooring, with the family room offering a stunning brick fireplace with a gas insert (updated in 2019) and a newer sliding glass door leading to a spacious deck. The eat-in kitchen features white cabinets, quartz countertops, and a tile backsplash, with main-floor laundry conveniently tucked into a closet nearby. Direct access to the garage is also off the kitchen. The primary bedroom includes a large closet and an ensuite bathroom. The main floor is complete with two additional bedrooms and a full bath. Both bathrooms feature durable tile flooring, adding to the home's modern appeal. The lower level expands your living space with a large rec room, a bonus room (potential 4th bedroom), a workshop, and extra storage. Additional updates include brand-new water softener & windows that have been replaced overtime. Low county tax rate! Conveniently located close to I-90, Bypass 20, shopping, restaurants, schools, and more. This home is being sold"as-is." Some photos are virtually staged.
Property Specifics
| Single Family | |
| — | |
| — | |
| 1985 | |
| — | |
| — | |
| No | |
| — |
| Winnebago | |
| — | |
| — / Not Applicable | |
| — | |
| — | |
| — | |
| 12269735 | |
| 1602329013 |
Property History
| DATE: | EVENT: | PRICE: | SOURCE: |
|---|---|---|---|
| 12 Feb, 2025 | Sold | $235,000 | MRED MLS |
| 17 Jan, 2025 | Under contract | $235,000 | MRED MLS |
| 13 Jan, 2025 | Listed for sale | $235,000 | MRED MLS |
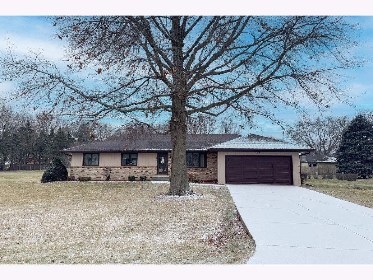
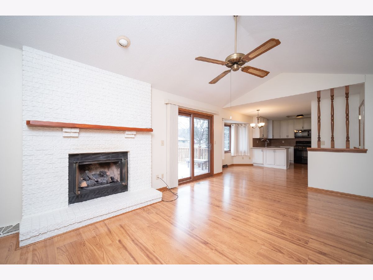
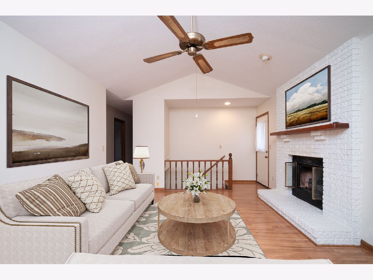
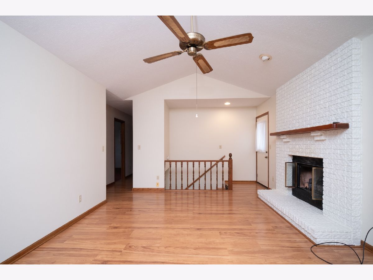
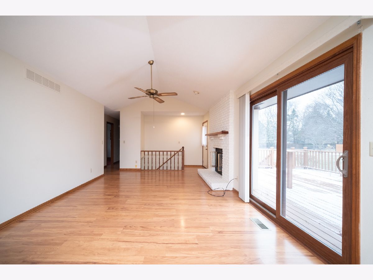
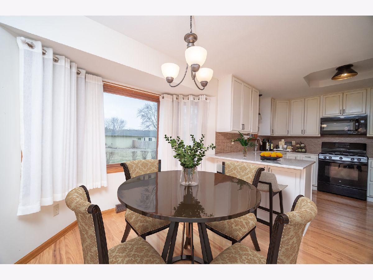
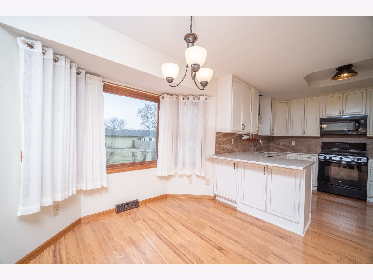
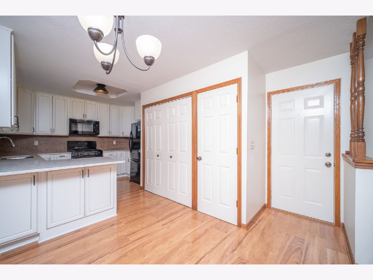
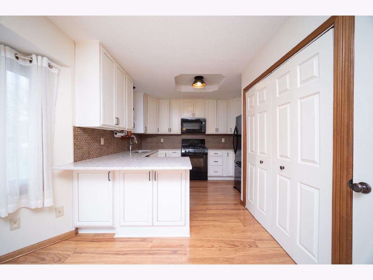
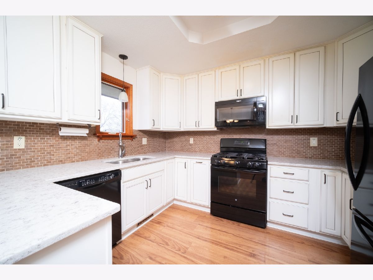
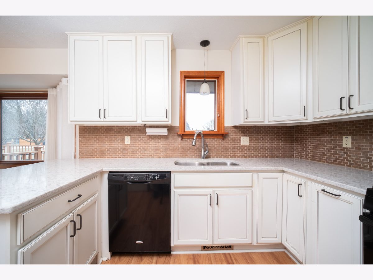
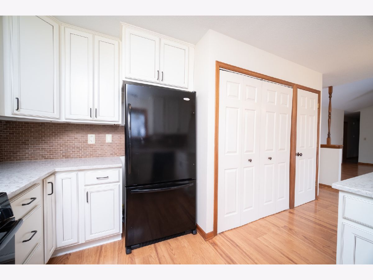
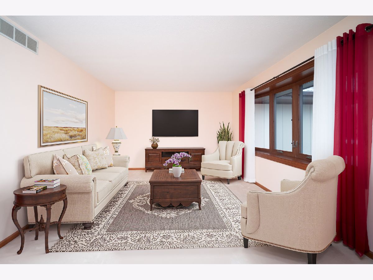
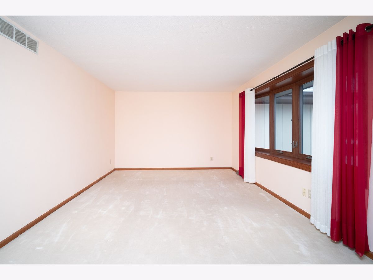
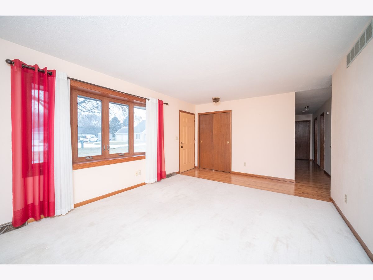
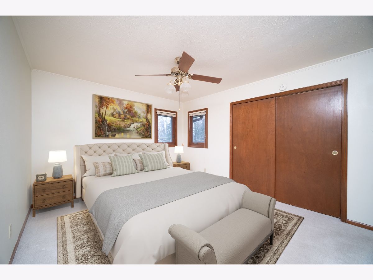
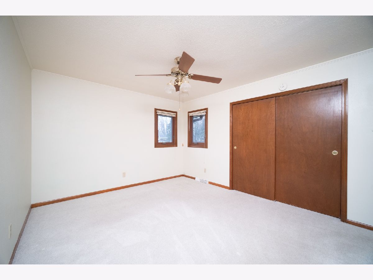
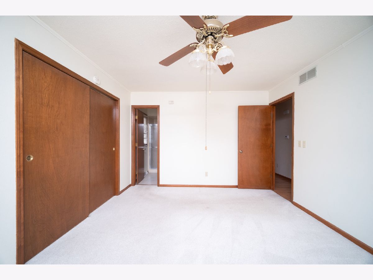
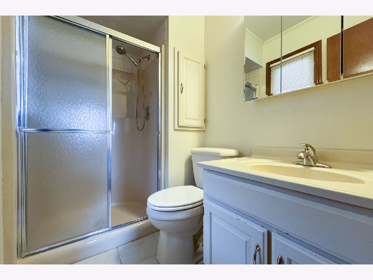
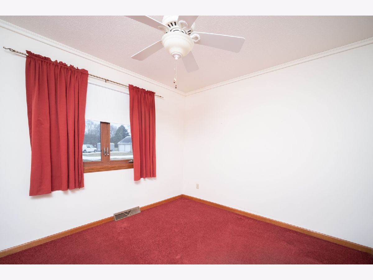
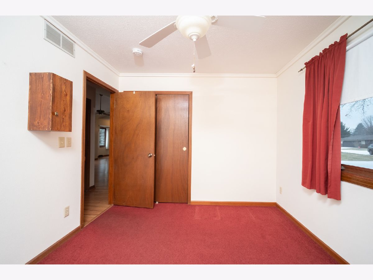
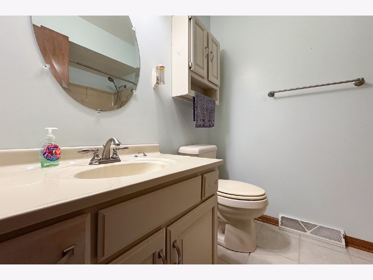
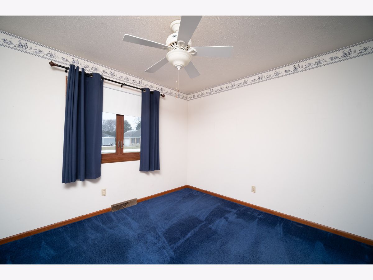
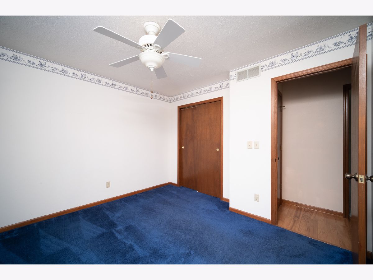
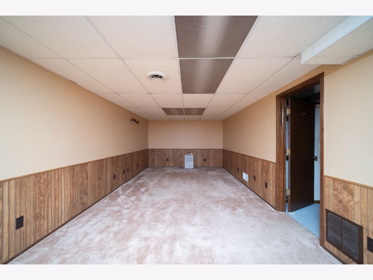
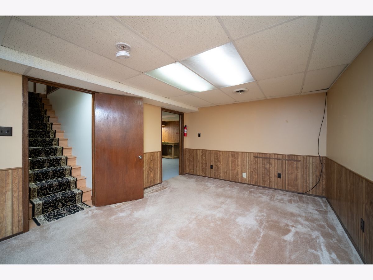
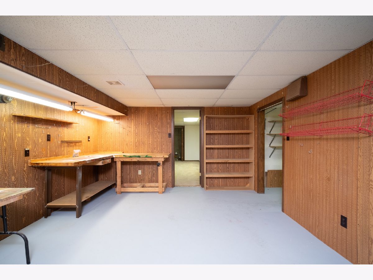
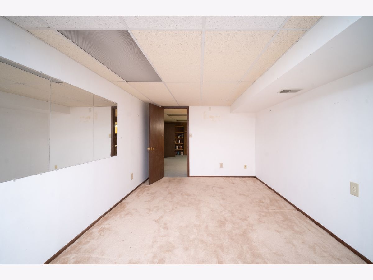
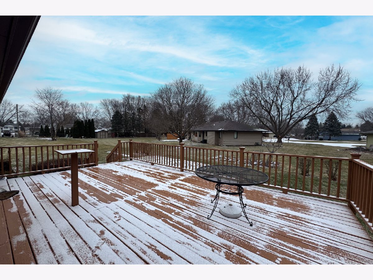
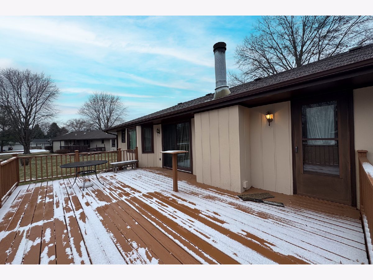
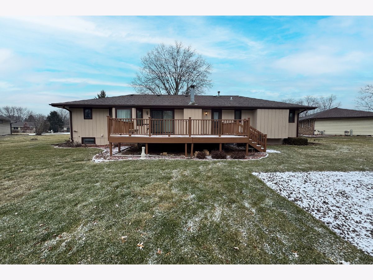
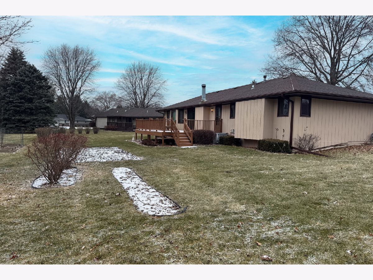
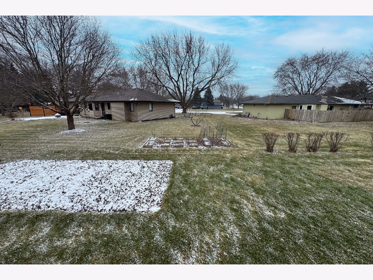
Room Specifics
Total Bedrooms: 3
Bedrooms Above Ground: 3
Bedrooms Below Ground: 0
Dimensions: —
Floor Type: —
Dimensions: —
Floor Type: —
Full Bathrooms: 2
Bathroom Amenities: —
Bathroom in Basement: 0
Rooms: —
Basement Description: Partially Finished
Other Specifics
| 2 | |
| — | |
| — | |
| — | |
| — | |
| 93X125.5X160.11X139.31 | |
| — | |
| — | |
| — | |
| — | |
| Not in DB | |
| — | |
| — | |
| — | |
| — |
Tax History
| Year | Property Taxes |
|---|---|
| 2025 | $4,026 |
Contact Agent
Nearby Similar Homes
Nearby Sold Comparables
Contact Agent
Listing Provided By
Keller Williams Realty Signature

