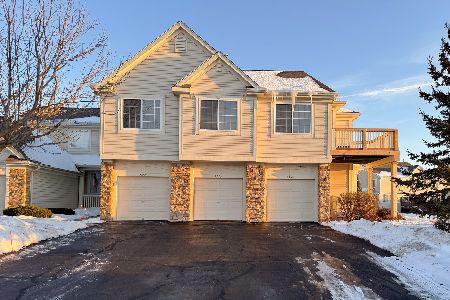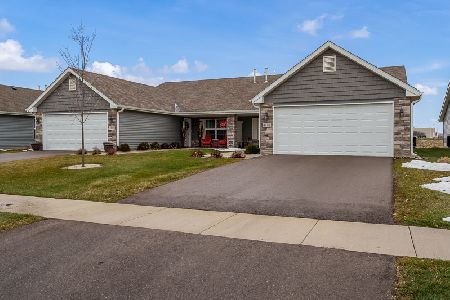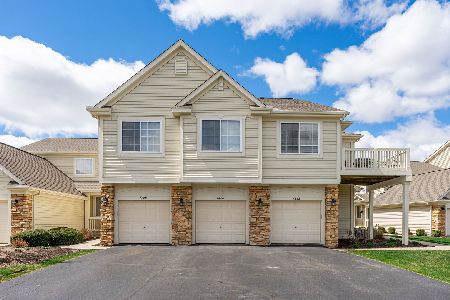7469 Thomas Drive, Loves Park, Illinois 61111
$205,000
|
Sold
|
|
| Status: | Closed |
| Sqft: | 1,848 |
| Cost/Sqft: | $108 |
| Beds: | 2 |
| Baths: | 3 |
| Year Built: | 2005 |
| Property Taxes: | $3,136 |
| Days On Market: | 199 |
| Lot Size: | 0,00 |
Description
This rare, private end unit boasts over 1,800 square feet of luxurious living space, complete with 2-1/2 immaculate bathrooms and a spacious 1-1/2-car garage. As you step inside, the expansive 9-foot volume ceilings and brand new gleaming vinyl plank floors greet you with openness, accompanied by an abundance of natural sunlight that fills every corner with warmth and openness. The stunning kitchen and baths are masterfully finished with maple cabinetry, a pantry, and a breakfast bar, offering both functionality and beauty. The crisp, clean paint scheme throughout adds an extra touch of sophistication to an already pristine space. Perfect for entertaining, the open-concept kitchen and great room create the ultimate setting for gathering with friends and family. Retreat to the luxury-sized primary suite featuring a unique vaulted ceiling, a private bath, and a generous walk-in closet - your oasis of relaxation. Ideally located near Rock Cut State Park, the Woodward Campus, and Mercy Hospital, this home presents an enviable lifestyle in a vibrant community. Don't miss the opportunity to make this exceptional property your own!
Property Specifics
| Condos/Townhomes | |
| 2 | |
| — | |
| 2005 | |
| — | |
| — | |
| No | |
| — |
| Winnebago | |
| — | |
| 199 / Monthly | |
| — | |
| — | |
| — | |
| 12410798 | |
| 0835332019 |
Nearby Schools
| NAME: | DISTRICT: | DISTANCE: | |
|---|---|---|---|
|
Grade School
Clifford P Carlson Elementary Sc |
205 | — | |
|
Middle School
Eisenhower Middle School |
205 | Not in DB | |
|
High School
Guilford High School |
205 | Not in DB | |
Property History
| DATE: | EVENT: | PRICE: | SOURCE: |
|---|---|---|---|
| 31 Jul, 2025 | Sold | $205,000 | MRED MLS |
| 12 Jul, 2025 | Under contract | $199,000 | MRED MLS |
| 7 Jul, 2025 | Listed for sale | $199,000 | MRED MLS |































Room Specifics
Total Bedrooms: 3
Bedrooms Above Ground: 2
Bedrooms Below Ground: 1
Dimensions: —
Floor Type: —
Dimensions: —
Floor Type: —
Full Bathrooms: 3
Bathroom Amenities: —
Bathroom in Basement: 1
Rooms: —
Basement Description: —
Other Specifics
| 1.5 | |
| — | |
| — | |
| — | |
| — | |
| 0X0 | |
| — | |
| — | |
| — | |
| — | |
| Not in DB | |
| — | |
| — | |
| — | |
| — |
Tax History
| Year | Property Taxes |
|---|---|
| 2025 | $3,136 |
Contact Agent
Nearby Similar Homes
Contact Agent
Listing Provided By
Berkshire Hathaway HomeServices Crosby Starck Real






