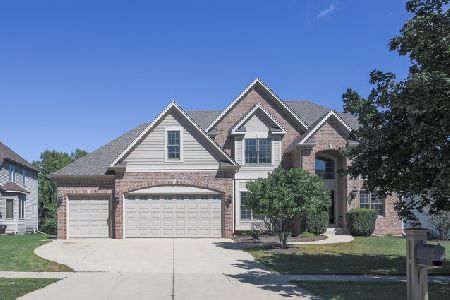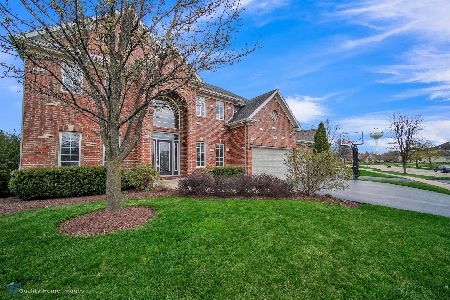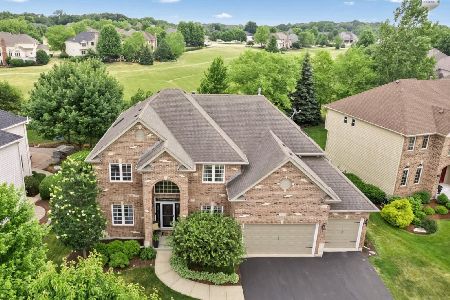747 Brighton Drive, Sugar Grove, Illinois 60554
$415,000
|
Sold
|
|
| Status: | Closed |
| Sqft: | 3,329 |
| Cost/Sqft: | $127 |
| Beds: | 5 |
| Baths: | 5 |
| Year Built: | 2006 |
| Property Taxes: | $14,191 |
| Days On Market: | 4014 |
| Lot Size: | 0,25 |
Description
Stylish home in popular Black Walnut Trails! 747 Brighton was crafted to impress w/ front porch, 3 FIREPLACES, dramatic ceilings, hardwood, granite, stainless, MODERN LIGHTING, Jack & Jill bath, home office, paver patio w/ fire pit, FINISHED BASEMENT w/ wet bar, & 3 car garage. Yard backs to acres of GREEN SPACE for breathing room and some serious kite flying. 4,800 SQFT of stylish living space ... a smart move!
Property Specifics
| Single Family | |
| — | |
| Traditional | |
| 2006 | |
| Full,English | |
| — | |
| No | |
| 0.25 |
| Kane | |
| Black Walnut Trails | |
| 400 / Annual | |
| Insurance,Lake Rights | |
| Public | |
| Public Sewer | |
| 08832898 | |
| 1410128011 |
Nearby Schools
| NAME: | DISTRICT: | DISTANCE: | |
|---|---|---|---|
|
Grade School
Mcdole Elementary School |
302 | — | |
|
Middle School
Harter Middle School |
302 | Not in DB | |
|
High School
Kaneland Senior High School |
302 | Not in DB | |
Property History
| DATE: | EVENT: | PRICE: | SOURCE: |
|---|---|---|---|
| 17 Jul, 2015 | Sold | $415,000 | MRED MLS |
| 4 May, 2015 | Under contract | $422,700 | MRED MLS |
| — | Last price change | $429,000 | MRED MLS |
| 6 Feb, 2015 | Listed for sale | $449,000 | MRED MLS |
Room Specifics
Total Bedrooms: 5
Bedrooms Above Ground: 5
Bedrooms Below Ground: 0
Dimensions: —
Floor Type: Carpet
Dimensions: —
Floor Type: Carpet
Dimensions: —
Floor Type: Carpet
Dimensions: —
Floor Type: —
Full Bathrooms: 5
Bathroom Amenities: Separate Shower,Double Sink,Garden Tub
Bathroom in Basement: 1
Rooms: Bedroom 5,Exercise Room,Game Room,Great Room,Media Room,Office
Basement Description: Finished,Exterior Access
Other Specifics
| 3 | |
| Concrete Perimeter | |
| Concrete | |
| Porch, Brick Paver Patio | |
| Landscaped | |
| 58X136X98X128 | |
| Unfinished | |
| Full | |
| Vaulted/Cathedral Ceilings, Bar-Wet, Hardwood Floors, First Floor Laundry | |
| Range, Microwave, Dishwasher, Refrigerator, Bar Fridge, Washer, Dryer, Disposal | |
| Not in DB | |
| Tennis Courts, Water Rights, Sidewalks | |
| — | |
| — | |
| Wood Burning, Gas Starter |
Tax History
| Year | Property Taxes |
|---|---|
| 2015 | $14,191 |
Contact Agent
Nearby Similar Homes
Nearby Sold Comparables
Contact Agent
Listing Provided By
Southwestern Real Estate, Inc.









