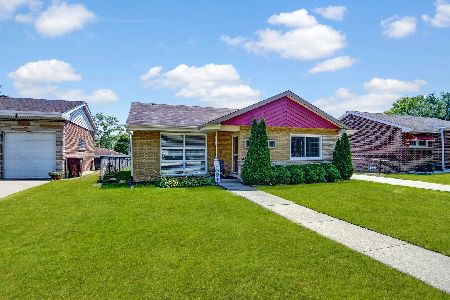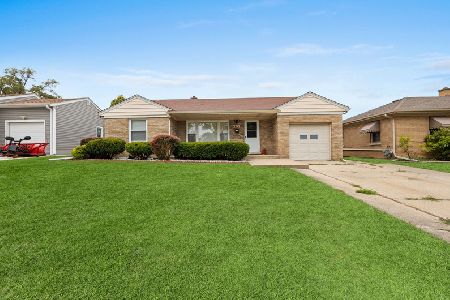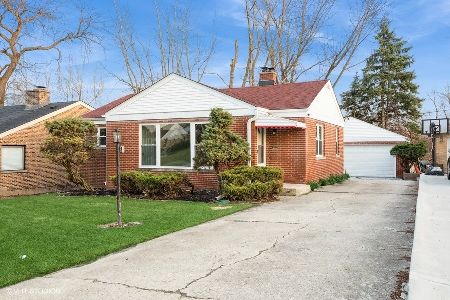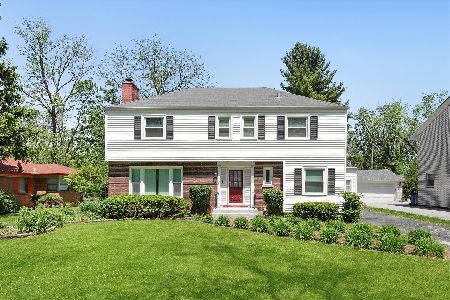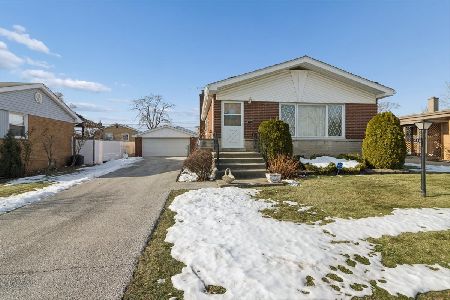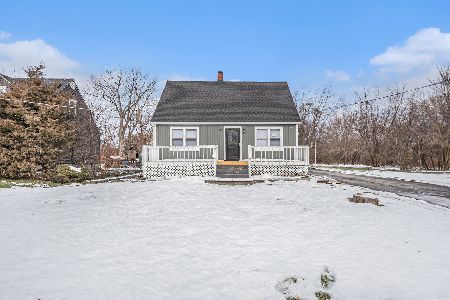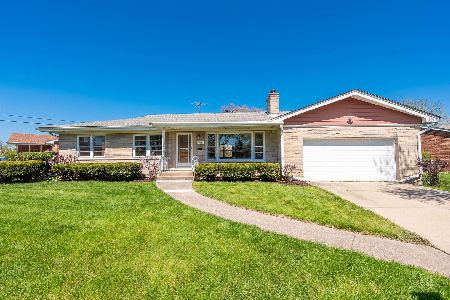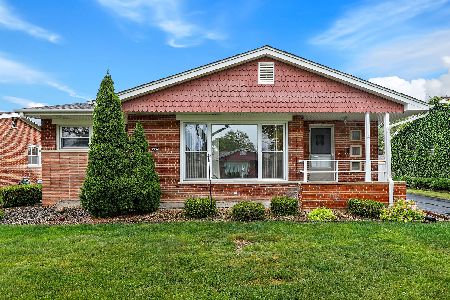747 Cedar Lane, Chicago Heights, Illinois 60411
$190,000
|
Sold
|
|
| Status: | Closed |
| Sqft: | 1,229 |
| Cost/Sqft: | $138 |
| Beds: | 3 |
| Baths: | 2 |
| Year Built: | 1955 |
| Property Taxes: | $3,497 |
| Days On Market: | 1703 |
| Lot Size: | 0,17 |
Description
Wonderful all brick Burnside built ranch situated on quiet, tree lined street in desirable Mackler Heights subdivision. Oversized 2 1/2 car detached garage recently constructed. Large concrete patio area and beautiful new privacy fencing make this outdoor space perfect for entertaining. Lovely updated kitchen opens to dining area and living room combination. Unique new upstairs bathroom is very on trend right now! Bonus kitchen in lower level. Various other finished lower level rooms perfect for home office, family room and/or and exercise room as well as recreation or play room area. Additional full bath in basement. Home has been meticulously maintained!
Property Specifics
| Single Family | |
| — | |
| Bungalow | |
| 1955 | |
| Full | |
| — | |
| No | |
| 0.17 |
| Cook | |
| — | |
| — / Not Applicable | |
| None | |
| Lake Michigan | |
| Public Sewer | |
| 11092099 | |
| 32173110140000 |
Property History
| DATE: | EVENT: | PRICE: | SOURCE: |
|---|---|---|---|
| 22 Jun, 2021 | Sold | $190,000 | MRED MLS |
| 19 May, 2021 | Under contract | $169,900 | MRED MLS |
| 18 May, 2021 | Listed for sale | $169,900 | MRED MLS |
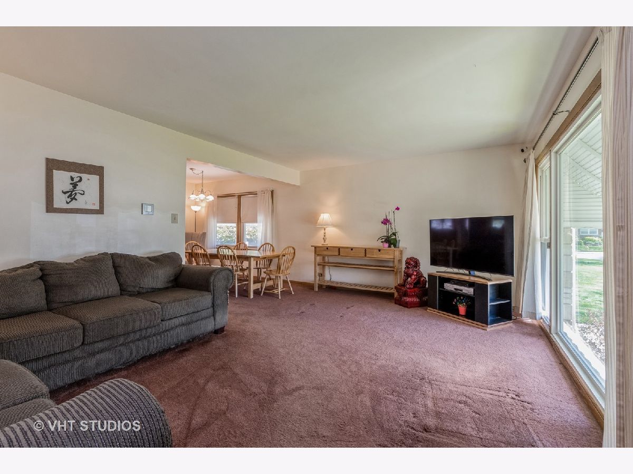
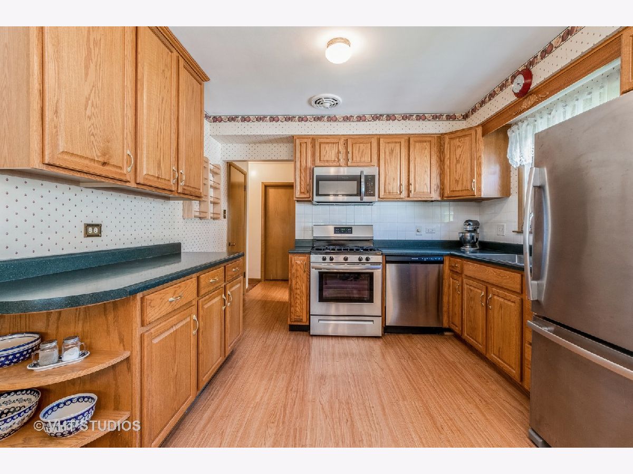
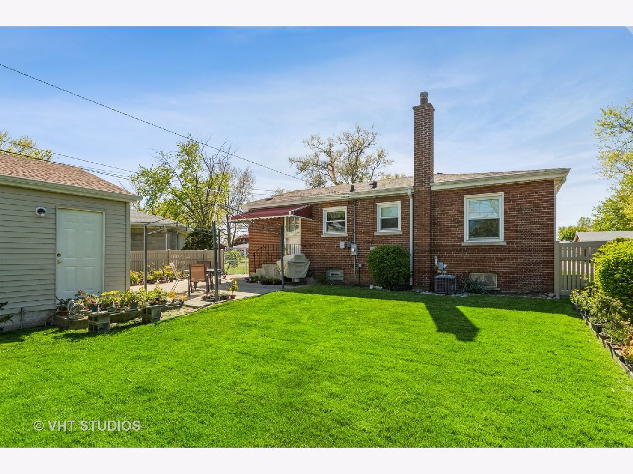
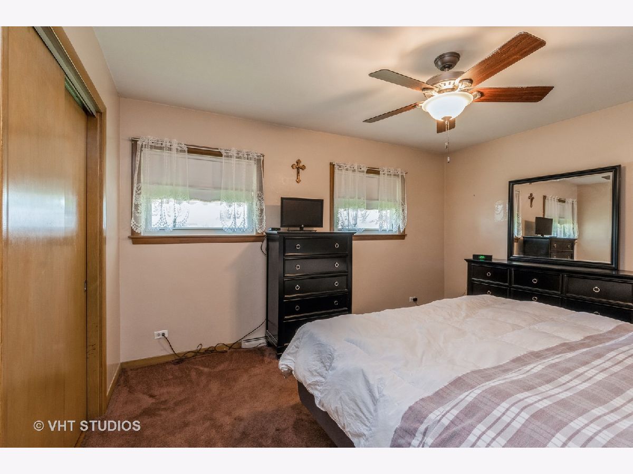
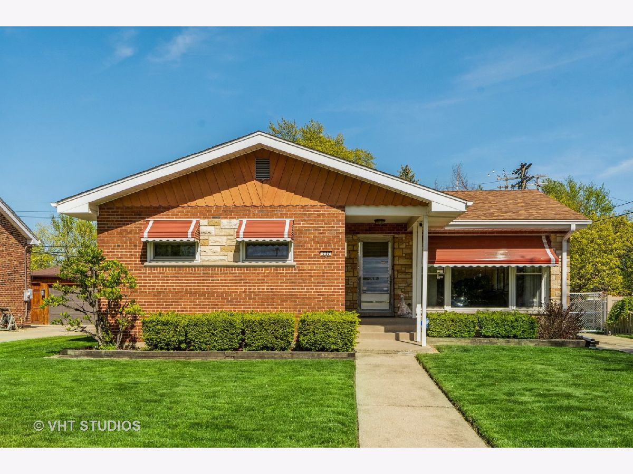
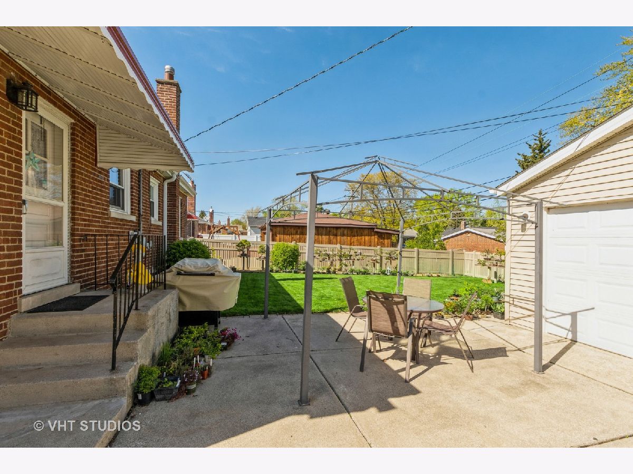
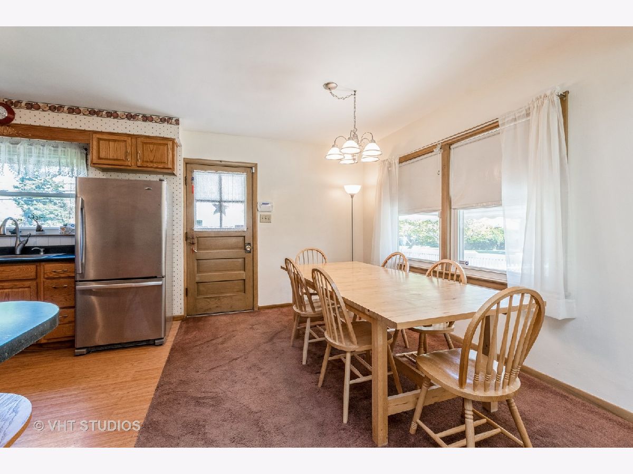
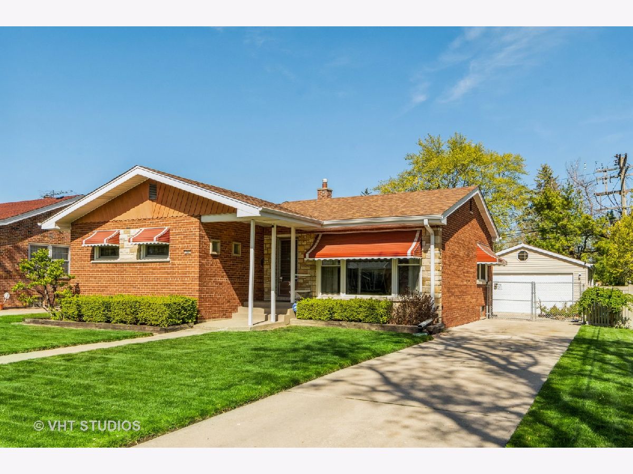
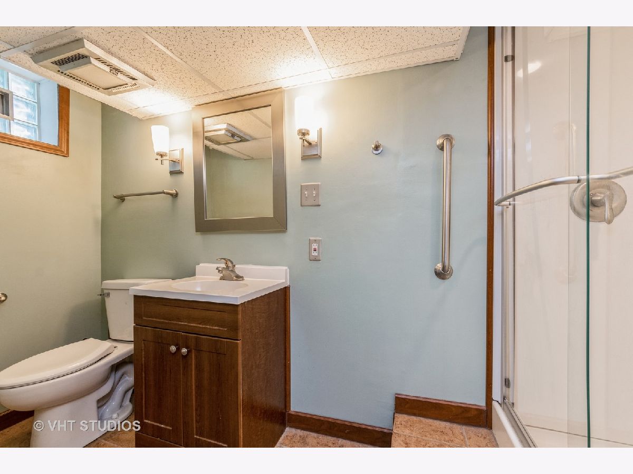
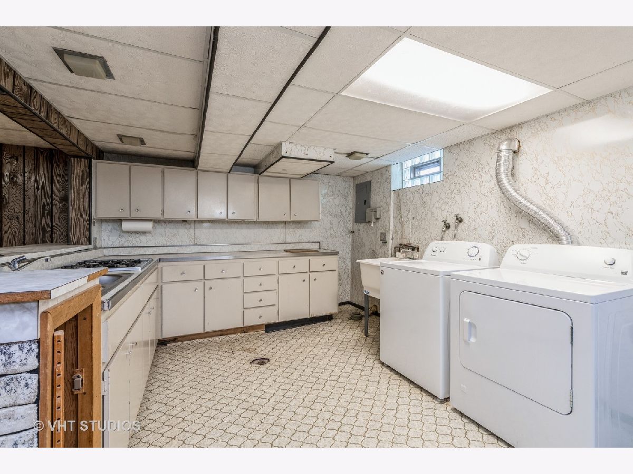
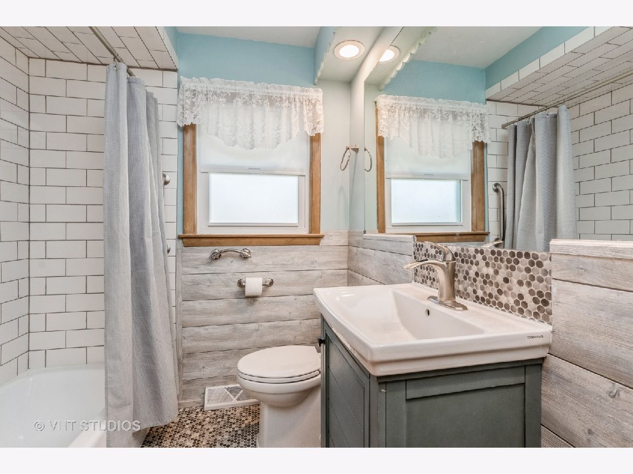
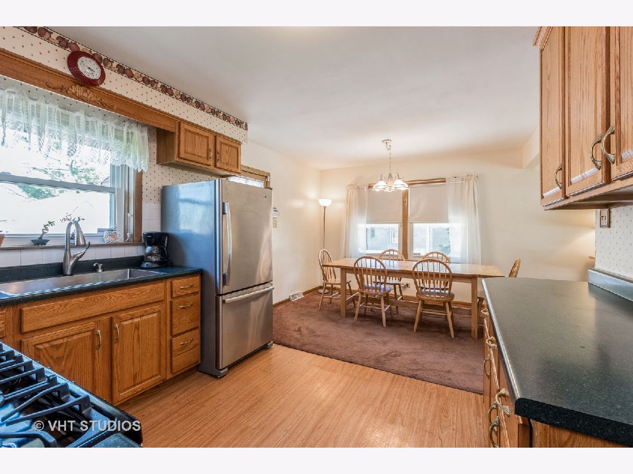
Room Specifics
Total Bedrooms: 3
Bedrooms Above Ground: 3
Bedrooms Below Ground: 0
Dimensions: —
Floor Type: —
Dimensions: —
Floor Type: —
Full Bathrooms: 2
Bathroom Amenities: —
Bathroom in Basement: 1
Rooms: Office
Basement Description: Finished
Other Specifics
| 2 | |
| Concrete Perimeter | |
| Concrete | |
| Patio | |
| Fenced Yard | |
| 61 X 120 | |
| — | |
| None | |
| — | |
| Range, Dishwasher, Refrigerator, Washer, Dryer | |
| Not in DB | |
| Curbs, Sidewalks, Street Lights, Street Paved | |
| — | |
| — | |
| — |
Tax History
| Year | Property Taxes |
|---|---|
| 2021 | $3,497 |
Contact Agent
Nearby Similar Homes
Nearby Sold Comparables
Contact Agent
Listing Provided By
@properties

