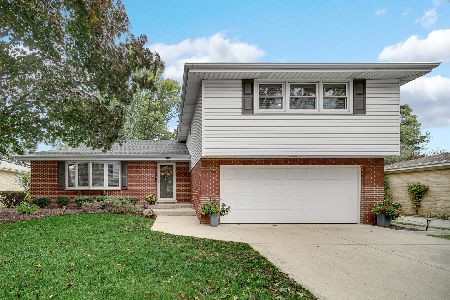747 Clover Ridge Lane, Itasca, Illinois 60143
$515,000
|
Sold
|
|
| Status: | Closed |
| Sqft: | 3,471 |
| Cost/Sqft: | $151 |
| Beds: | 4 |
| Baths: | 4 |
| Year Built: | 2004 |
| Property Taxes: | $11,089 |
| Days On Market: | 3832 |
| Lot Size: | 0,00 |
Description
An Absolute perfect residence awaits you in Itasca's desirable Clover Ridge Subdivision.Rarely available HEATHER RIDGE Model, Original owners. This home features a 2 Story living room & foyer overlooked by a sun-filled Loft. Kitchen w/42 Inch Maple cabinets, Stainless steel Appliances, Granite countertops & Island. Kitchen opens to Dinette + Family room w/Fireplace. Formal Dining room with convenient Butler pantry/Wet bar. Home office on Main Level. Master Bedroom with vaulted Ceilings, Walk-in Closet and Roomy Master Bath w/double vanity, whirlpool Tub, separate shower and Skylights. Finished English basement features an Additional Bedroom, Full Bath and Bar. includes High End entertainment center w/ Sony Projection, Custom Screen and Surround sound. Home equipped with house Surround, Security System, LAN network, Sprinkler system, Wifi Enabled Garage System,Nest system, Remote enabled Blinds and many more features. home is located directly behind Franzen school and Adjacent to park
Property Specifics
| Single Family | |
| — | |
| — | |
| 2004 | |
| — | |
| — | |
| No | |
| — |
| Du Page | |
| Clover Ridge Of Itasca | |
| 290 / Annual | |
| — | |
| — | |
| — | |
| 09005044 | |
| 0306403083 |
Nearby Schools
| NAME: | DISTRICT: | DISTANCE: | |
|---|---|---|---|
|
Grade School
Elmer H Franzen Intermediate Sch |
10 | — | |
|
Middle School
F E Peacock Middle School |
10 | Not in DB | |
|
High School
Lake Park High School |
108 | Not in DB | |
|
Alternate Elementary School
Raymond Benson Primary School |
— | Not in DB | |
Property History
| DATE: | EVENT: | PRICE: | SOURCE: |
|---|---|---|---|
| 22 Sep, 2015 | Sold | $515,000 | MRED MLS |
| 18 Aug, 2015 | Under contract | $524,000 | MRED MLS |
| 6 Aug, 2015 | Listed for sale | $524,000 | MRED MLS |
Room Specifics
Total Bedrooms: 5
Bedrooms Above Ground: 4
Bedrooms Below Ground: 1
Dimensions: —
Floor Type: —
Dimensions: —
Floor Type: —
Dimensions: —
Floor Type: —
Dimensions: —
Floor Type: —
Full Bathrooms: 4
Bathroom Amenities: Whirlpool,Separate Shower,Double Sink
Bathroom in Basement: 1
Rooms: —
Basement Description: Finished,Bathroom Rough-In
Other Specifics
| 2.5 | |
| — | |
| Asphalt | |
| — | |
| — | |
| 64 X 124 | |
| — | |
| — | |
| — | |
| — | |
| Not in DB | |
| — | |
| — | |
| — | |
| — |
Tax History
| Year | Property Taxes |
|---|---|
| 2015 | $11,089 |
Contact Agent
Nearby Similar Homes
Nearby Sold Comparables
Contact Agent
Listing Provided By
RE/MAX Destiny




