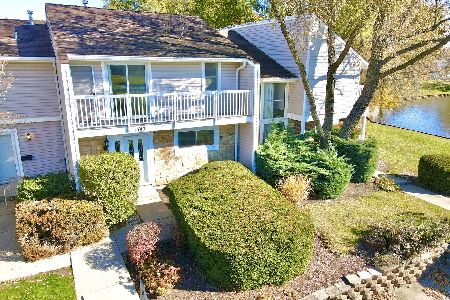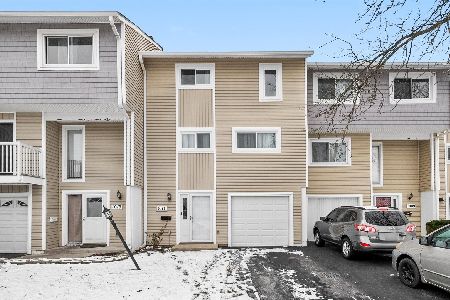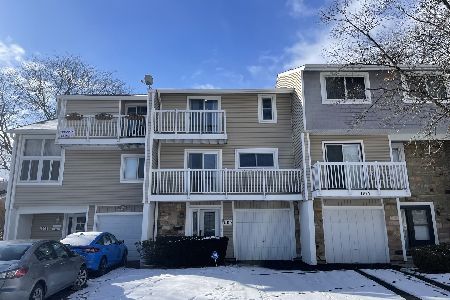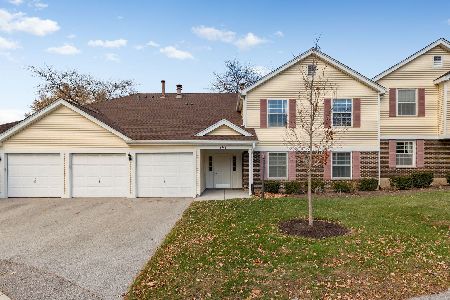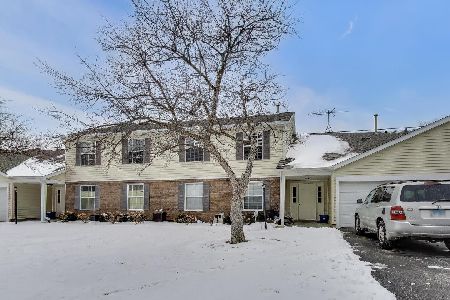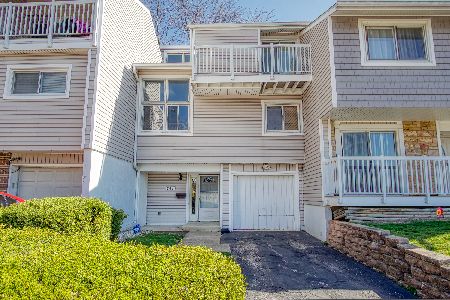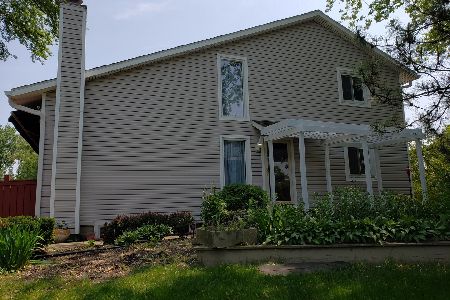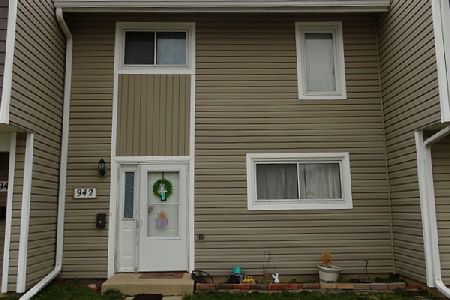747 Cove Court, Bartlett, Illinois 60103
$215,000
|
Sold
|
|
| Status: | Closed |
| Sqft: | 1,320 |
| Cost/Sqft: | $167 |
| Beds: | 3 |
| Baths: | 2 |
| Year Built: | 1977 |
| Property Taxes: | $3,920 |
| Days On Market: | 480 |
| Lot Size: | 0,00 |
Description
Come and bring your decorating ideas! This townhome has so much potential. Look beyond the personal property and see the unrealized possiblities. Kitchen offers oak cabinets. Both baths have been updated. Den on 1st floor. Private patio and shed. A few steps away from the community pool and pond across the street. Investors or sweat equity! Priced to sell! Flooring, paint, closet doors could make a big difference in this home! Come with attitude and apitude and you an make this work for you!
Property Specifics
| Condos/Townhomes | |
| 2 | |
| — | |
| 1977 | |
| — | |
| — | |
| No | |
| — |
| — | |
| — | |
| 214 / Monthly | |
| — | |
| — | |
| — | |
| 12179178 | |
| 0101108029 |
Nearby Schools
| NAME: | DISTRICT: | DISTANCE: | |
|---|---|---|---|
|
Grade School
Horizon Elementary School |
46 | — | |
|
Middle School
Tefft Middle School |
46 | Not in DB | |
|
High School
Bartlett High School |
46 | Not in DB | |
Property History
| DATE: | EVENT: | PRICE: | SOURCE: |
|---|---|---|---|
| 19 Nov, 2024 | Sold | $215,000 | MRED MLS |
| 7 Oct, 2024 | Under contract | $220,000 | MRED MLS |
| 2 Oct, 2024 | Listed for sale | $220,000 | MRED MLS |
| 6 May, 2025 | Sold | $298,000 | MRED MLS |
| 31 Mar, 2025 | Under contract | $298,000 | MRED MLS |
| — | Last price change | $305,000 | MRED MLS |
| 12 Mar, 2025 | Listed for sale | $305,000 | MRED MLS |
| 23 Nov, 2025 | Listed for sale | $310,000 | MRED MLS |
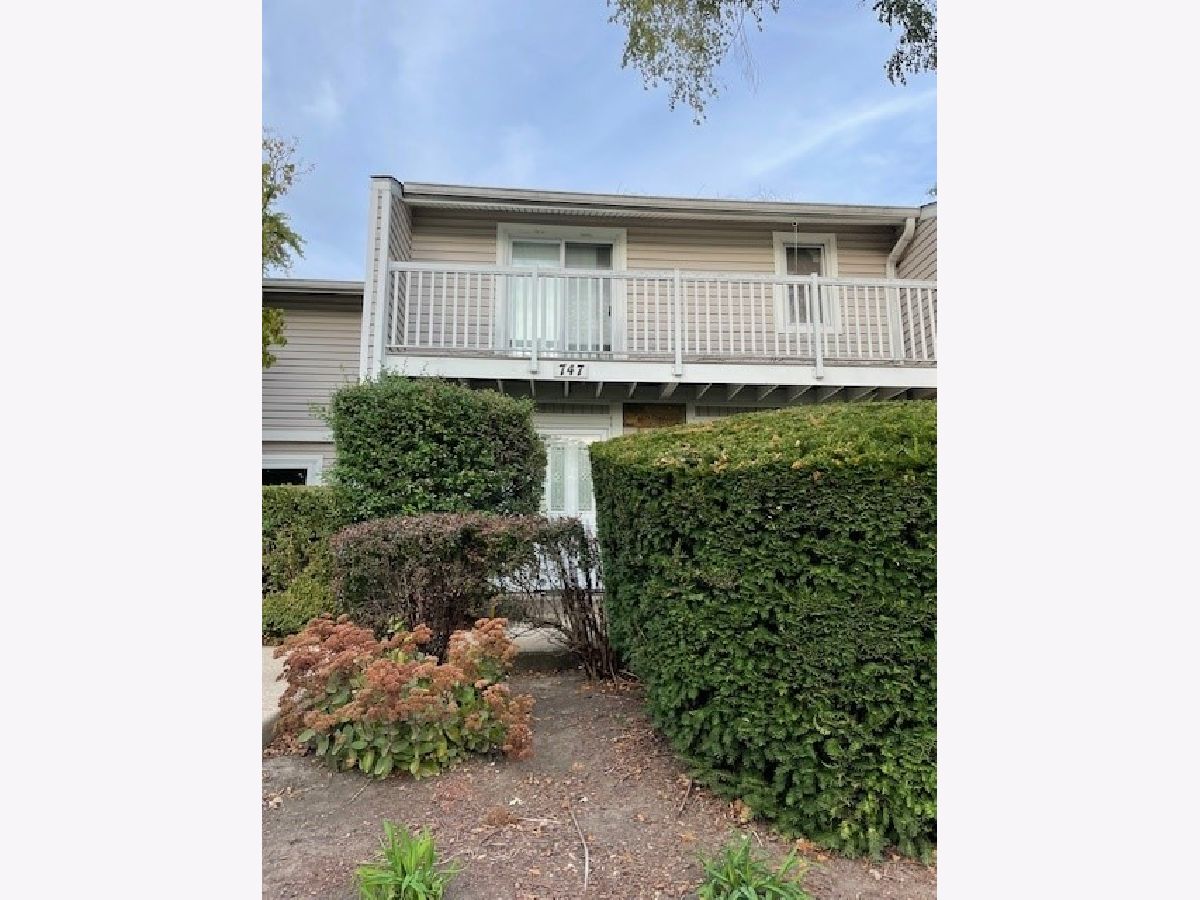
Room Specifics
Total Bedrooms: 3
Bedrooms Above Ground: 3
Bedrooms Below Ground: 0
Dimensions: —
Floor Type: —
Dimensions: —
Floor Type: —
Full Bathrooms: 2
Bathroom Amenities: —
Bathroom in Basement: 0
Rooms: —
Basement Description: None
Other Specifics
| — | |
| — | |
| — | |
| — | |
| — | |
| 22 X 63 | |
| — | |
| — | |
| — | |
| — | |
| Not in DB | |
| — | |
| — | |
| — | |
| — |
Tax History
| Year | Property Taxes |
|---|---|
| 2024 | $3,920 |
| 2025 | $4,343 |
Contact Agent
Nearby Similar Homes
Nearby Sold Comparables
Contact Agent
Listing Provided By
RE/MAX Suburban

