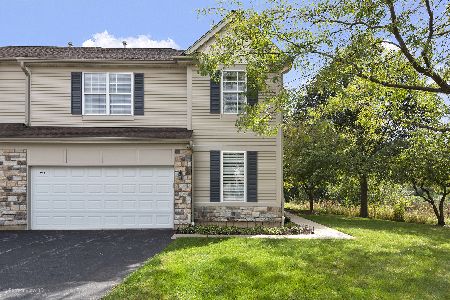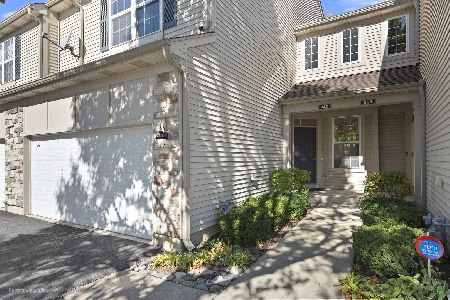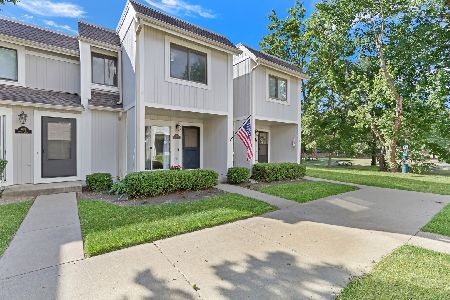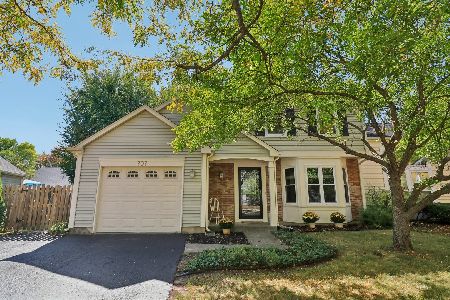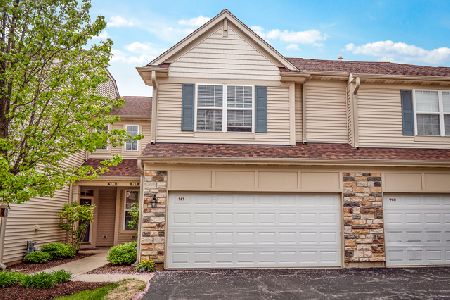747 Dillon Court, Grayslake, Illinois 60030
$193,000
|
Sold
|
|
| Status: | Closed |
| Sqft: | 1,880 |
| Cost/Sqft: | $104 |
| Beds: | 3 |
| Baths: | 3 |
| Year Built: | 2002 |
| Property Taxes: | $7,987 |
| Days On Market: | 1818 |
| Lot Size: | 0,00 |
Description
One owner Chadwick model with 3 bedrooms, 2.5 bathrooms and 2 car attached garage. Updated kitchen with new stainless-steel appliances, granite counter tops, backsplash, and LED undercounter lighting. 1st floor with new engineered hardwood flooring, updated light fixtures and fans. Freshly painted in neutral colors with accent walls. Huge mater suite with walk in closest and on-suite master bath featuring separate soaker tub and shower. Upgraded railing staircase and crown molding. 2nd floor laundry room with newer washer/dryer. Located in rear of subdivision backing to large open space with tons of privacy. Community offers clubhouse with gym and bike trails. Close to College of Lake County and Rollins Savanna Forrest Preserve. Move in ready!
Property Specifics
| Condos/Townhomes | |
| 2 | |
| — | |
| 2002 | |
| None | |
| CHADWICK | |
| No | |
| — |
| Lake | |
| Cherry Creek | |
| 255 / Monthly | |
| Insurance,Clubhouse,Exercise Facilities,Exterior Maintenance,Lawn Care,Scavenger,Snow Removal | |
| Public | |
| Public Sewer | |
| 10926393 | |
| 06262190640000 |
Nearby Schools
| NAME: | DISTRICT: | DISTANCE: | |
|---|---|---|---|
|
Grade School
Woodview School |
46 | — | |
|
Middle School
Grayslake Middle School |
46 | Not in DB | |
|
High School
Grayslake Central High School |
127 | Not in DB | |
Property History
| DATE: | EVENT: | PRICE: | SOURCE: |
|---|---|---|---|
| 20 Aug, 2016 | Under contract | $0 | MRED MLS |
| 4 Jul, 2016 | Listed for sale | $0 | MRED MLS |
| 2 Apr, 2019 | Under contract | $0 | MRED MLS |
| 28 Mar, 2019 | Listed for sale | $0 | MRED MLS |
| 17 Dec, 2020 | Sold | $193,000 | MRED MLS |
| 9 Nov, 2020 | Under contract | $194,900 | MRED MLS |
| 5 Nov, 2020 | Listed for sale | $194,900 | MRED MLS |
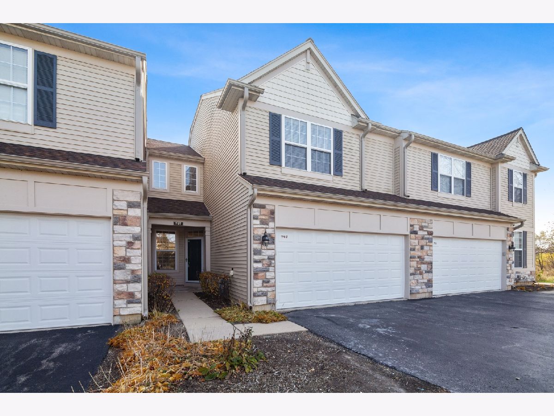
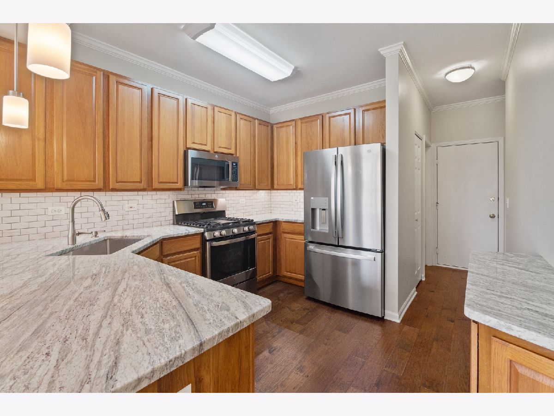
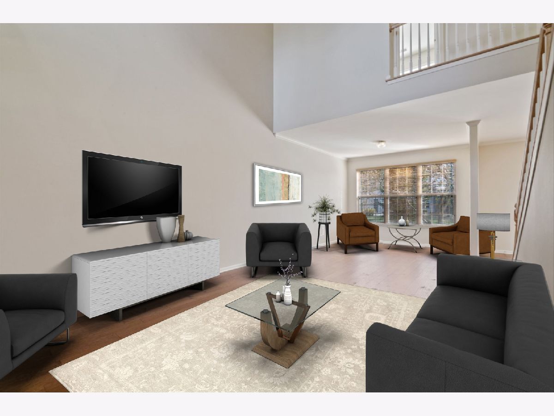
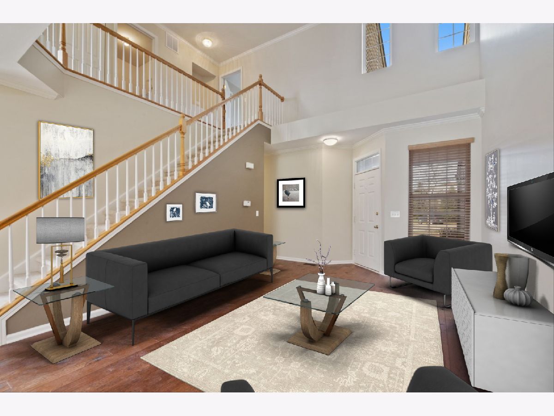
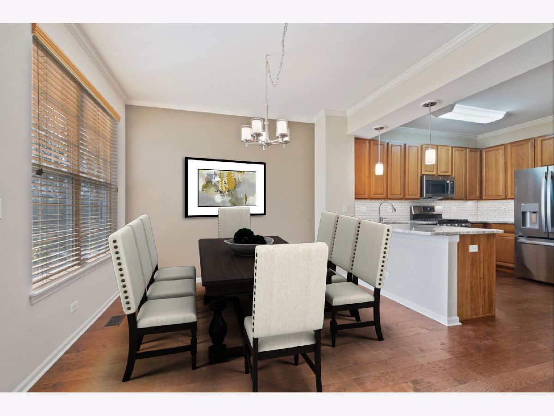
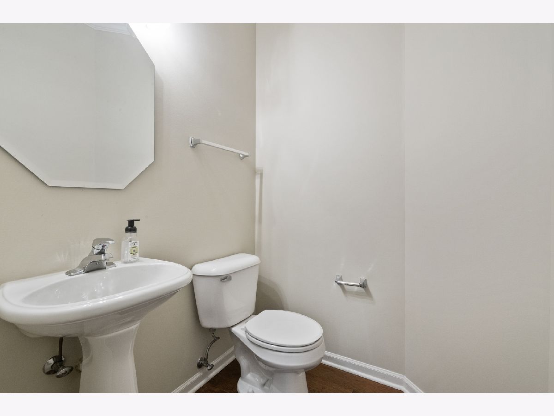
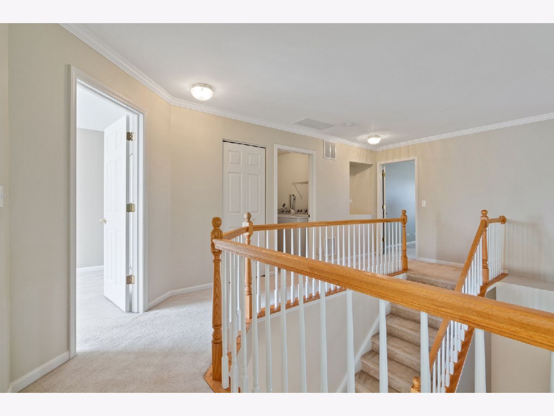
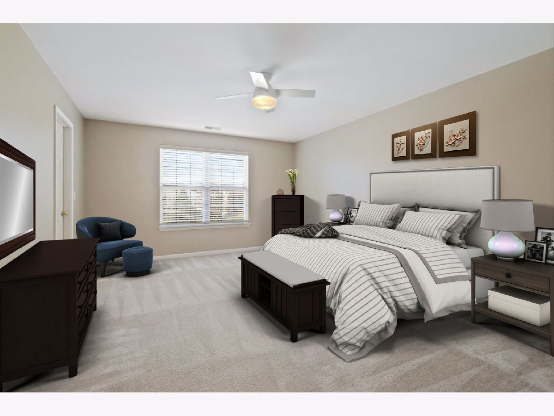
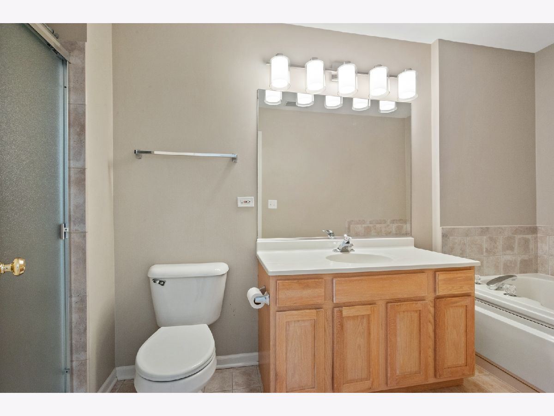
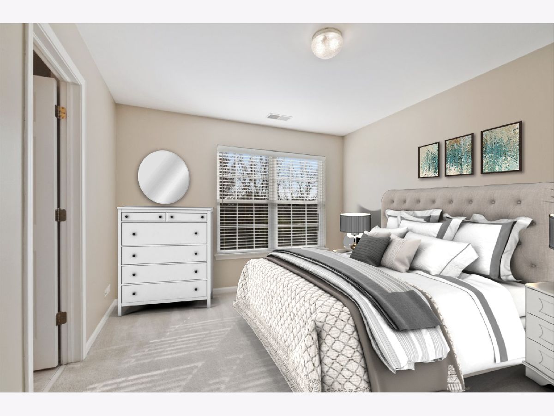
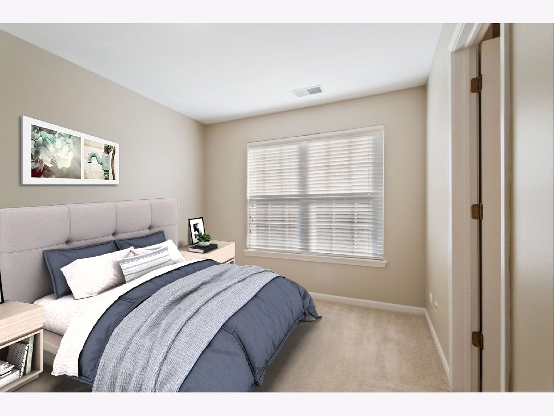
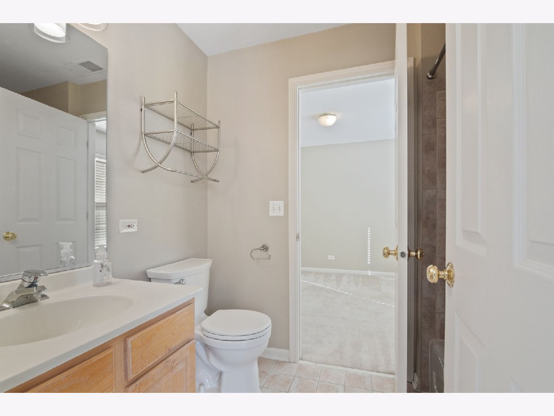
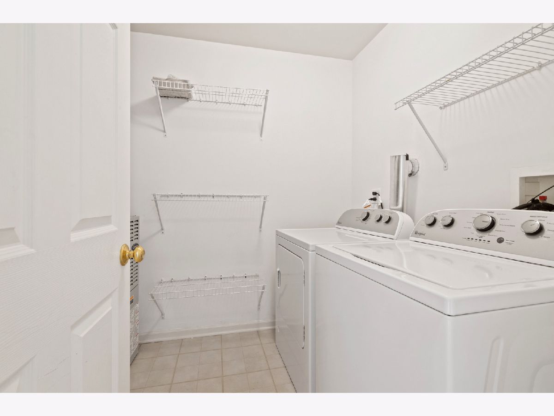
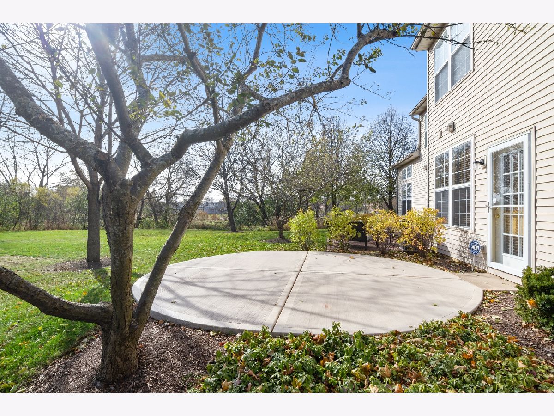
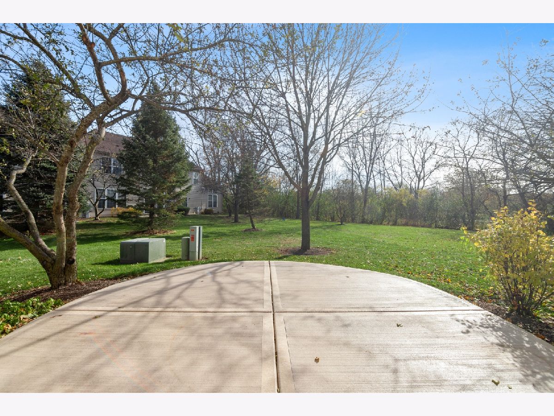
Room Specifics
Total Bedrooms: 3
Bedrooms Above Ground: 3
Bedrooms Below Ground: 0
Dimensions: —
Floor Type: Carpet
Dimensions: —
Floor Type: Carpet
Full Bathrooms: 3
Bathroom Amenities: Separate Shower,Soaking Tub
Bathroom in Basement: 0
Rooms: No additional rooms
Basement Description: None
Other Specifics
| 2 | |
| Concrete Perimeter | |
| Asphalt | |
| Storms/Screens, Cable Access | |
| Cul-De-Sac,Landscaped | |
| 28X95 | |
| — | |
| Full | |
| Vaulted/Cathedral Ceilings, Hardwood Floors, Second Floor Laundry, Laundry Hook-Up in Unit | |
| Range, Microwave, Dishwasher, Refrigerator, Washer, Dryer, Disposal, Stainless Steel Appliance(s) | |
| Not in DB | |
| — | |
| — | |
| Bike Room/Bike Trails, Exercise Room, Health Club, Party Room | |
| — |
Tax History
| Year | Property Taxes |
|---|---|
| 2020 | $7,987 |
Contact Agent
Nearby Similar Homes
Nearby Sold Comparables
Contact Agent
Listing Provided By
Dream Town Realty

