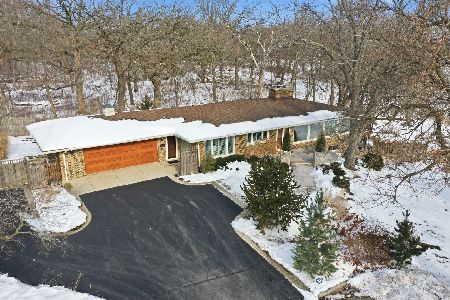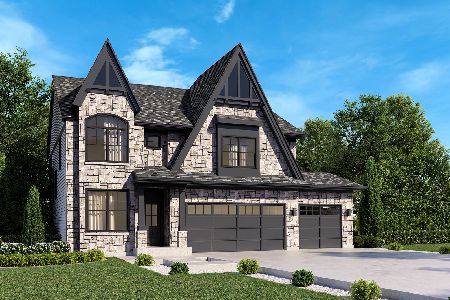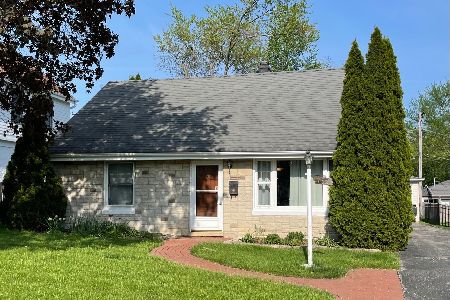747 Division Street, Barrington, Illinois 60010
$627,500
|
Sold
|
|
| Status: | Closed |
| Sqft: | 3,500 |
| Cost/Sqft: | $177 |
| Beds: | 4 |
| Baths: | 4 |
| Year Built: | 2013 |
| Property Taxes: | $10,322 |
| Days On Market: | 1715 |
| Lot Size: | 0,14 |
Description
Newer Construction in The Heart of Barrington Village. You'll find Pure Luxury in this functional three-story Modern Farmhouse that keeps everything casual with an open-living concept but small details throughout characterize the elegance and style with highlights such as; elaborate moldings, paneled wainscoting, coffered ceiling, recessed lighting, and rich stain hardwood flooring. Gourmet Kitchen features; White Cabinetry, Stainless Steel appliances with heavy duty hood fan, huge breakfast island w/ pennant lighting, black honed Granite, classic black & white tile backsplash and French doors lead to the raised deck and fenced backyard. Spacious Primary en-suite has a Stunning bath finished in Carrera Marble, Rain shower for two, his/her sinks, Vintage clawfoot tub, and walk-in organized closet. Additional bedroom on 2nd level offers en-suite bath with spa tub and you'll love the convenience of the laundry room that includes built-in cabinetry and utility sink. The 3rd level has another full bath, 10' ceilings, and adds 2 spacious bedrooms that double as a guest room and makes a perfect in-home office. Paver walkway, front porch and professional landscaping welcomes you to the front door! Lovely neighborhood; walk to Grove Elementary (.03 mi), Metra station (.7 mi), Bakers Lake Preserve, shopping & dining in the historic and highly sought-after Village of Barrington. 12K by US Waterproofing in crawl space, see work performed under additional information on listing. Move-in Ready ~ Watch the 3D Walk-through and Hurry Over!
Property Specifics
| Single Family | |
| — | |
| — | |
| 2013 | |
| None | |
| CUSTOM | |
| No | |
| 0.14 |
| Cook | |
| Barrington Village | |
| — / Not Applicable | |
| None | |
| Community Well | |
| Public Sewer | |
| 11076726 | |
| 01014010140000 |
Nearby Schools
| NAME: | DISTRICT: | DISTANCE: | |
|---|---|---|---|
|
Grade School
Grove Avenue Elementary School |
220 | — | |
|
Middle School
Barrington Middle School - Stati |
220 | Not in DB | |
|
High School
Barrington High School |
220 | Not in DB | |
Property History
| DATE: | EVENT: | PRICE: | SOURCE: |
|---|---|---|---|
| 5 Mar, 2013 | Sold | $157,000 | MRED MLS |
| 16 Feb, 2013 | Under contract | $179,900 | MRED MLS |
| 16 Jan, 2013 | Listed for sale | $179,900 | MRED MLS |
| 3 Mar, 2014 | Sold | $569,000 | MRED MLS |
| 26 Jan, 2014 | Under contract | $569,000 | MRED MLS |
| 20 Jan, 2014 | Listed for sale | $569,000 | MRED MLS |
| 23 Mar, 2018 | Sold | $546,500 | MRED MLS |
| 17 Feb, 2018 | Under contract | $575,000 | MRED MLS |
| — | Last price change | $589,000 | MRED MLS |
| 30 Oct, 2017 | Listed for sale | $589,000 | MRED MLS |
| 30 Jun, 2021 | Sold | $627,500 | MRED MLS |
| 17 May, 2021 | Under contract | $619,000 | MRED MLS |
| 13 May, 2021 | Listed for sale | $619,000 | MRED MLS |
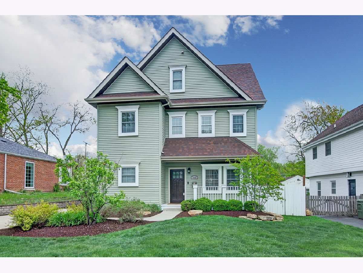
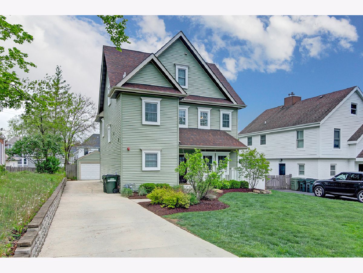
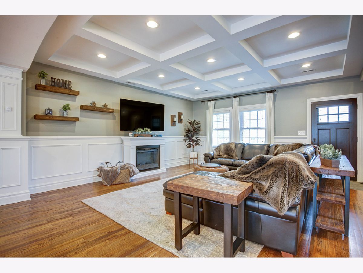
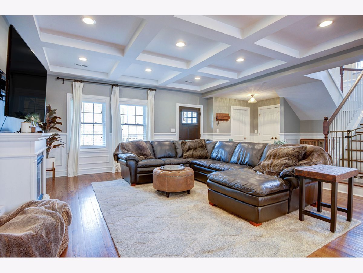
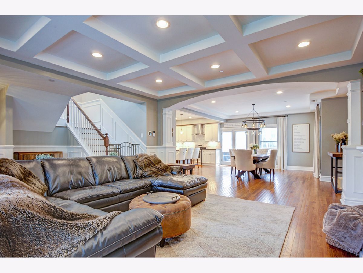
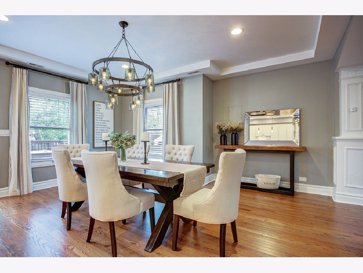
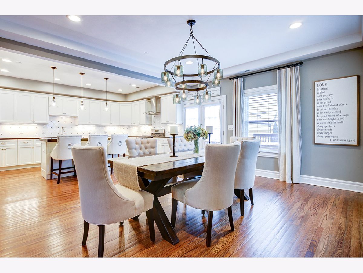
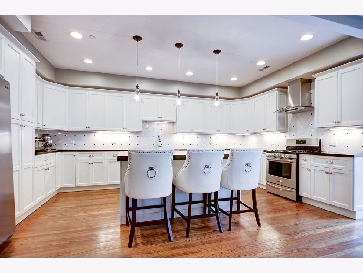
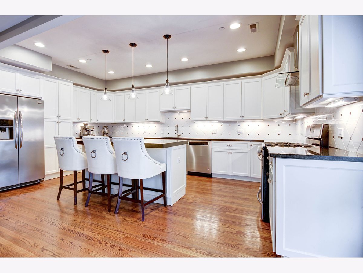
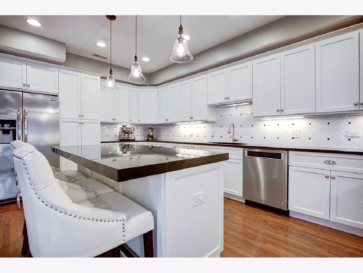
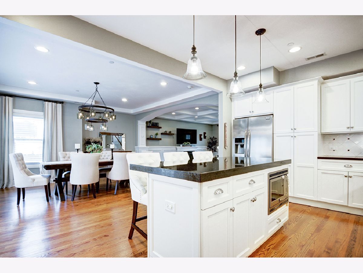
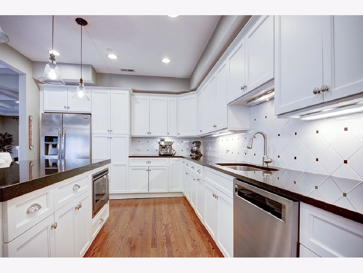
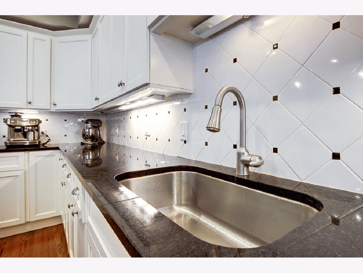
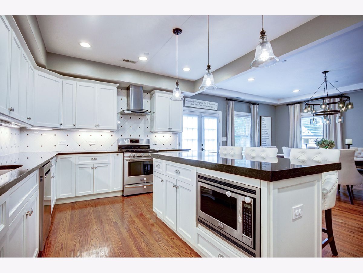
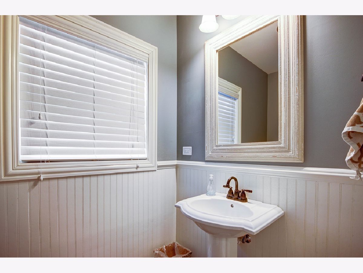
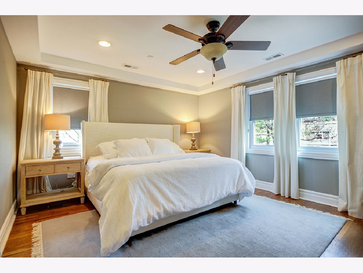
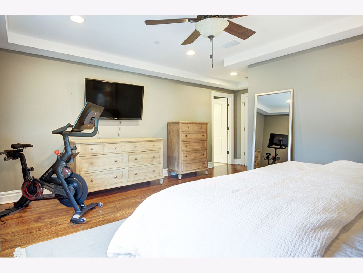
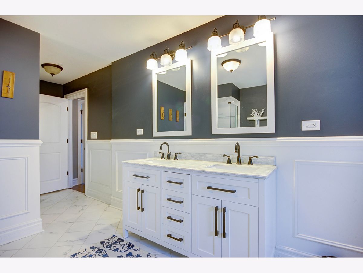
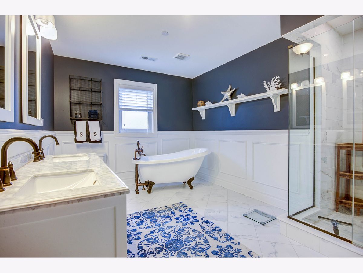
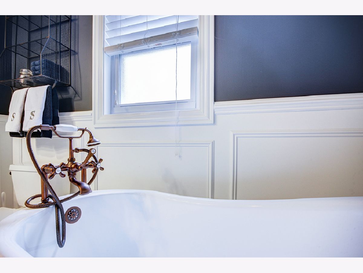
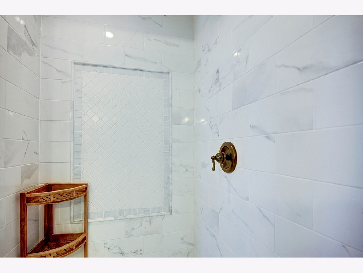
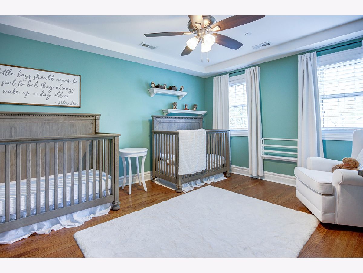

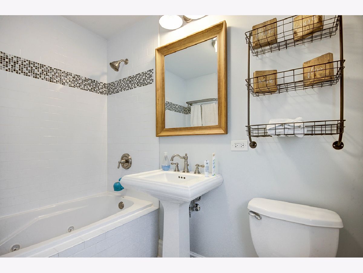
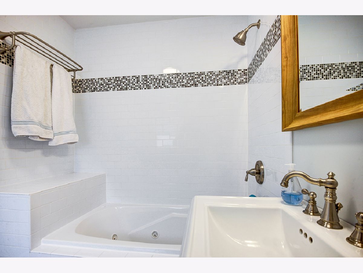
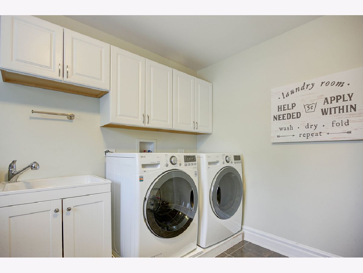
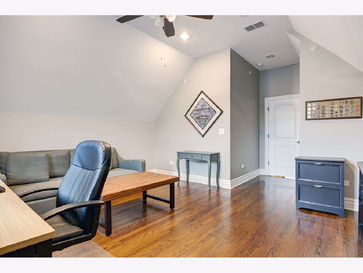
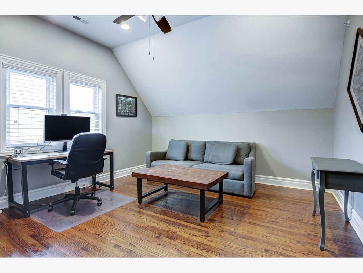
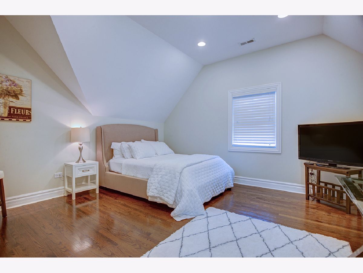
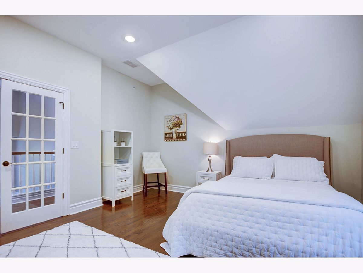
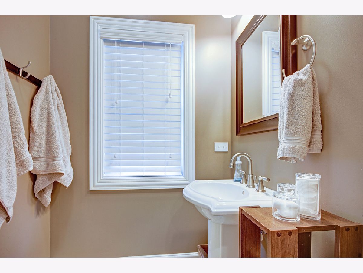
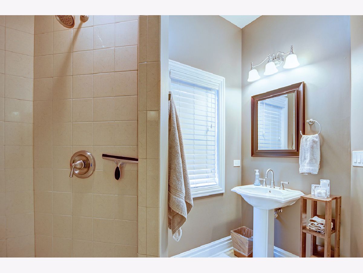
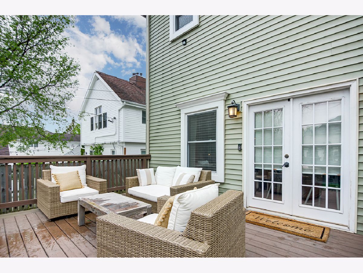
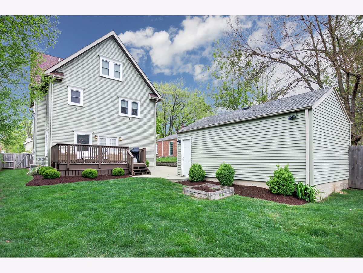
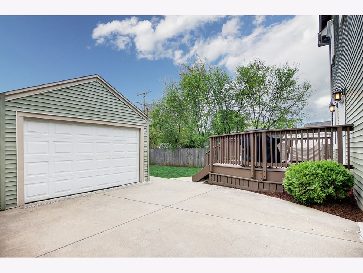
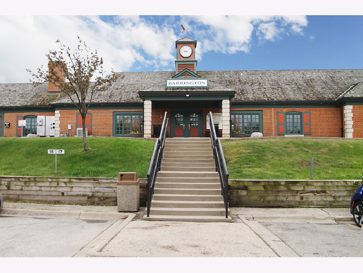
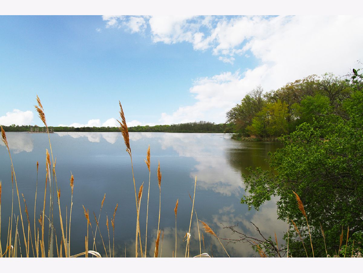
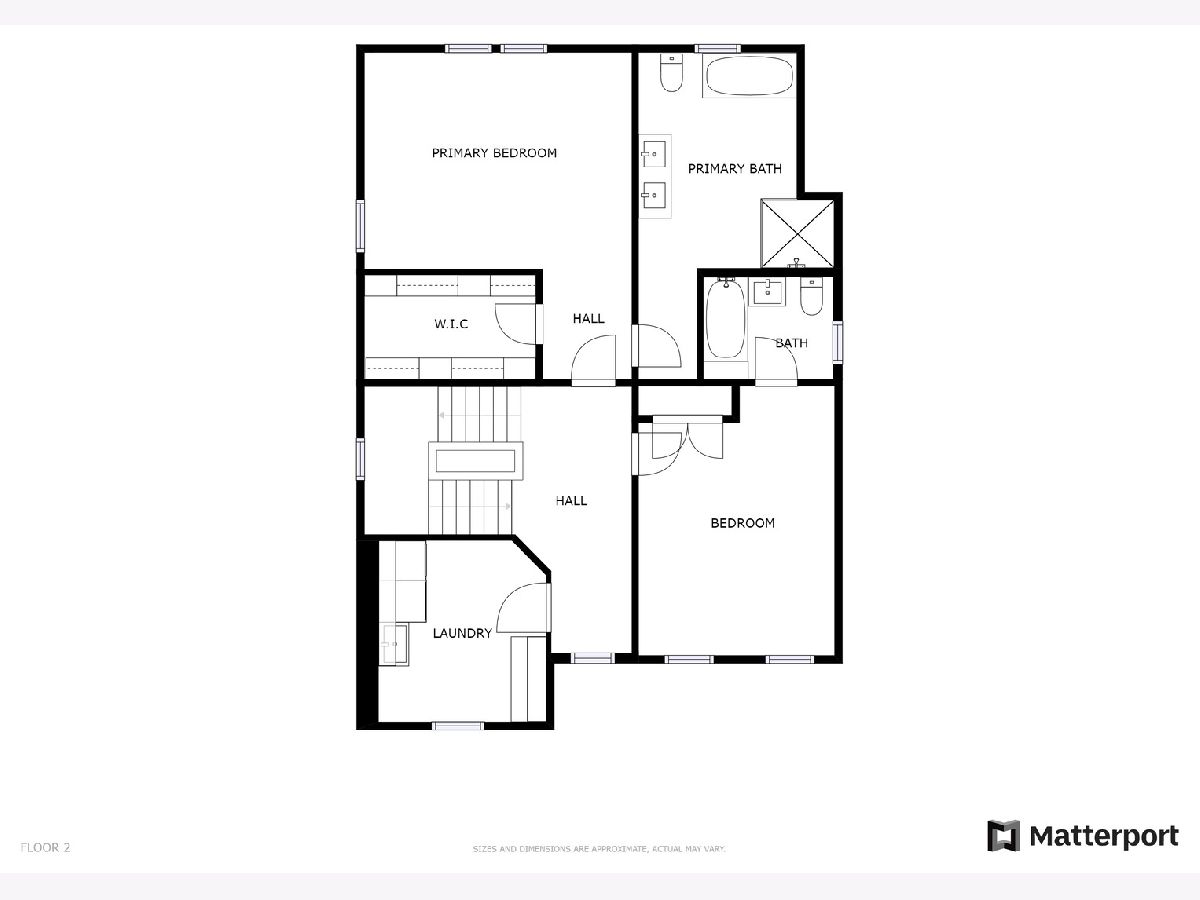
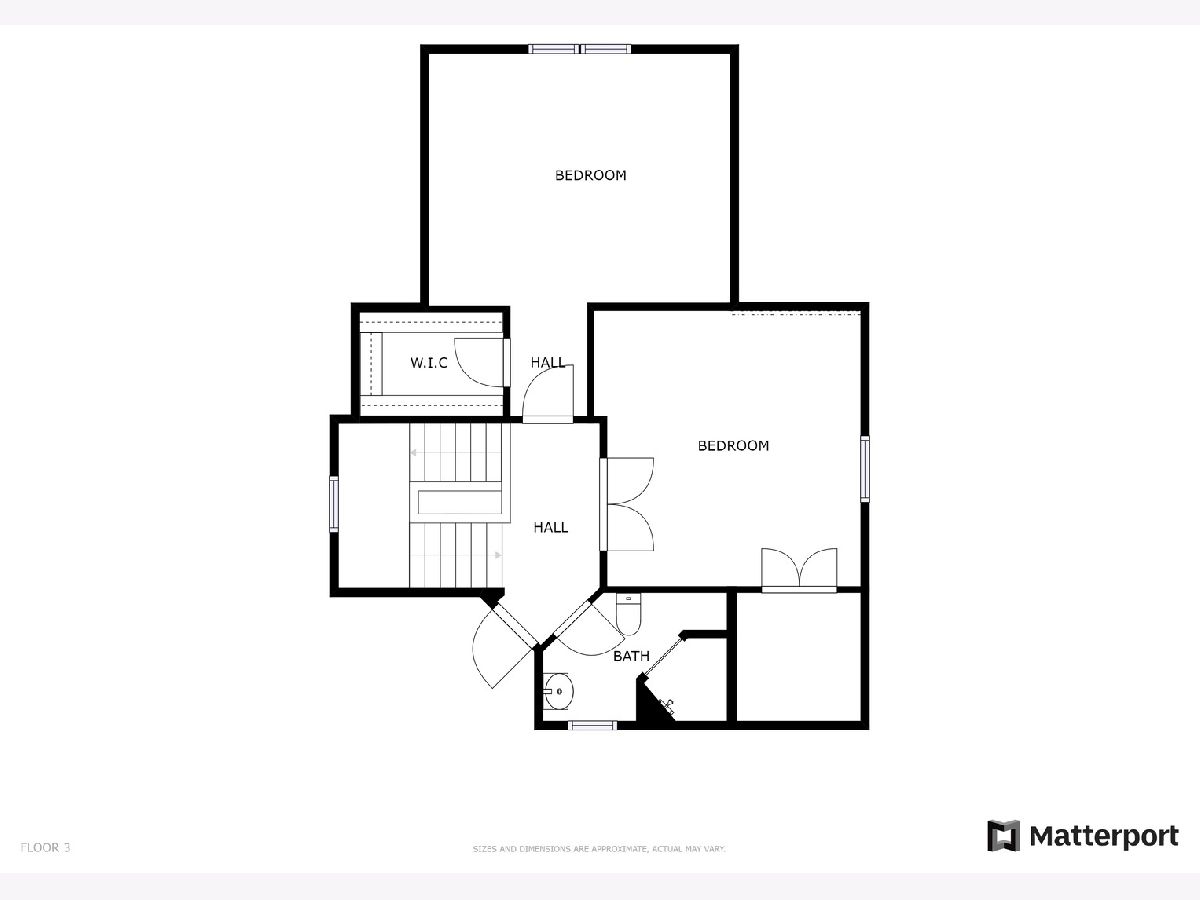
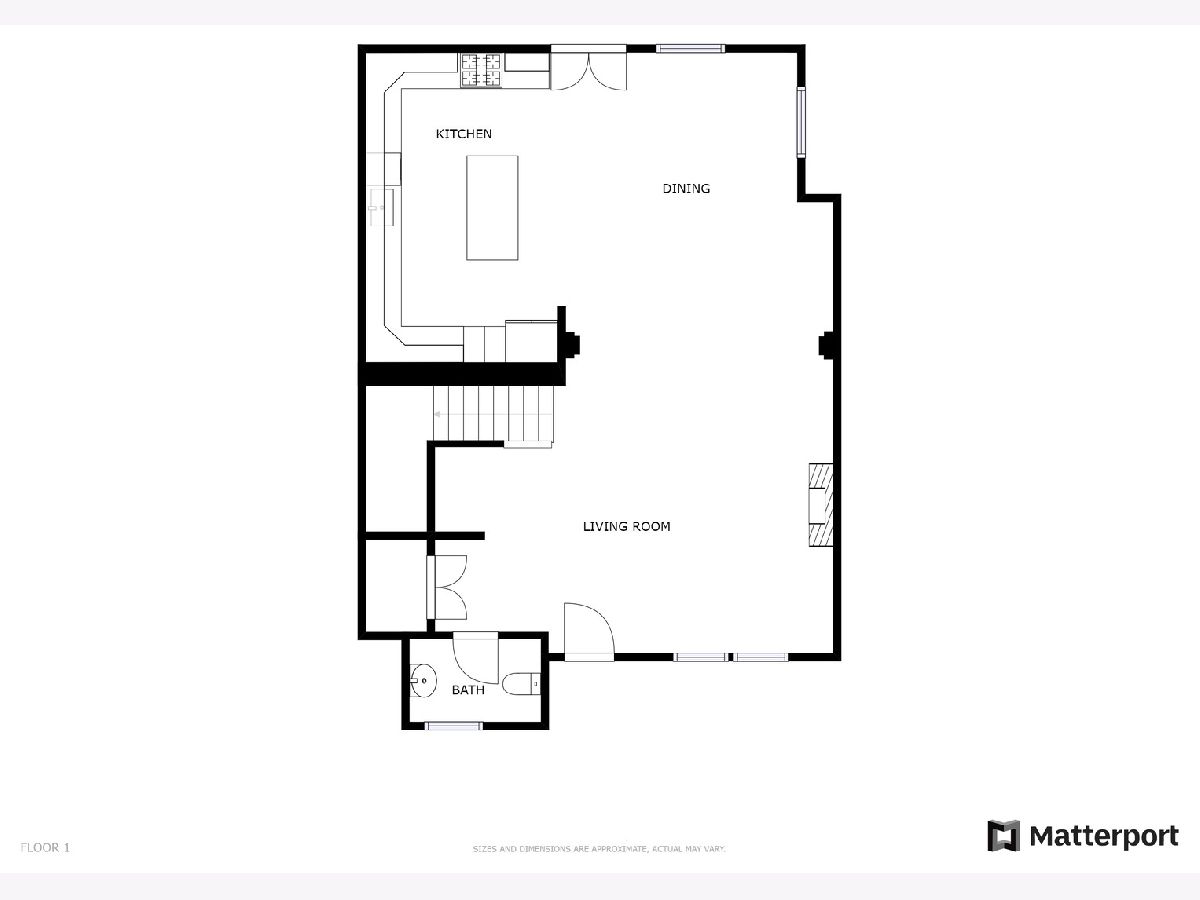
Room Specifics
Total Bedrooms: 4
Bedrooms Above Ground: 4
Bedrooms Below Ground: 0
Dimensions: —
Floor Type: Hardwood
Dimensions: —
Floor Type: Hardwood
Dimensions: —
Floor Type: Hardwood
Full Bathrooms: 4
Bathroom Amenities: Whirlpool,Separate Shower,Double Sink,Garden Tub,Soaking Tub
Bathroom in Basement: 0
Rooms: Walk In Closet
Basement Description: Crawl
Other Specifics
| 1.5 | |
| Concrete Perimeter | |
| Concrete | |
| Deck, Porch | |
| — | |
| 50 X 125 | |
| — | |
| Full | |
| Vaulted/Cathedral Ceilings, Hardwood Floors, Second Floor Laundry, Walk-In Closet(s), Ceiling - 10 Foot, Ceilings - 9 Foot, Coffered Ceiling(s), Open Floorplan, Special Millwork, Granite Counters | |
| Range, Microwave, Dishwasher, High End Refrigerator, Washer, Dryer, Disposal, Stainless Steel Appliance(s), Water Softener Owned, Gas Oven, Range Hood | |
| Not in DB | |
| Park, Lake, Curbs, Street Lights, Street Paved | |
| — | |
| — | |
| — |
Tax History
| Year | Property Taxes |
|---|---|
| 2013 | $4,500 |
| 2014 | $4,906 |
| 2018 | $4,891 |
| 2021 | $10,322 |
Contact Agent
Nearby Similar Homes
Nearby Sold Comparables
Contact Agent
Listing Provided By
Redfin Corporation

