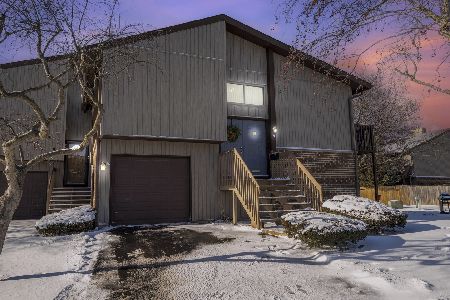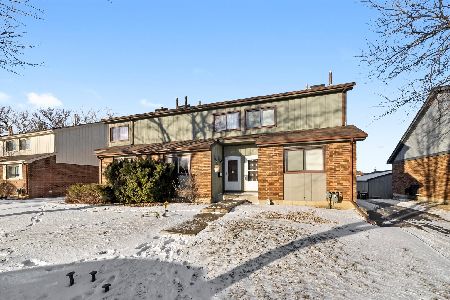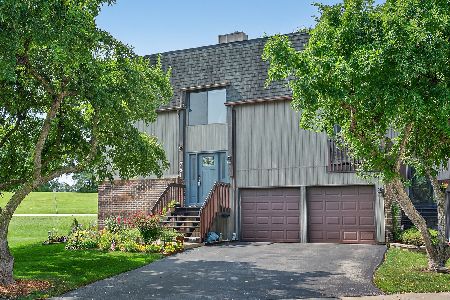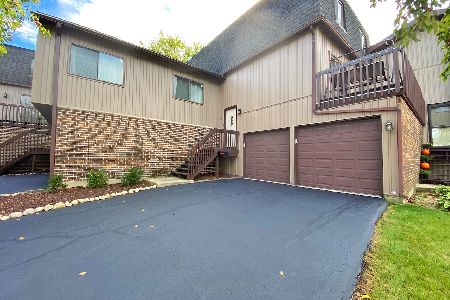747 High Ridge Road, Roselle, Illinois 60172
$226,000
|
Sold
|
|
| Status: | Closed |
| Sqft: | 1,672 |
| Cost/Sqft: | $135 |
| Beds: | 2 |
| Baths: | 2 |
| Year Built: | 1973 |
| Property Taxes: | $1,491 |
| Days On Market: | 2721 |
| Lot Size: | 0,00 |
Description
One word, Wow! All new-- complete from the studs in-- this home isn't just remodeled, it's all brand new! Rare to find an opportunity like this-- like getting new construction without the price! Spacious, open-- redesigned Contemporary plan with vaulted Ceilings, Stunning open-plan Kitchen concept with Huge Living/Dining Combo! A must see! All, upgraded appliances included too. Refrigerator and Washer/Dry to be installed soon. Spacious Bedrooms! Large Family Room with access to Private Patio/rear courtyard! Exterior is new as well! Worry-free living at it's finest! Walk to Parks & Roselle Train Depot! Great Schools! Low Home Owner Association fee includes: Pool, Clubhouse, Exercise Room, Game Room, Golf Course & Playground! So, come take a closer look!
Property Specifics
| Condos/Townhomes | |
| 2 | |
| — | |
| 1973 | |
| Partial,Walkout | |
| — | |
| No | |
| — |
| Du Page | |
| Ventura 21 | |
| 184 / Monthly | |
| Clubhouse,Exercise Facilities,Pool,Lawn Care | |
| Public | |
| Public Sewer | |
| 10085899 | |
| 0202108162 |
Nearby Schools
| NAME: | DISTRICT: | DISTANCE: | |
|---|---|---|---|
|
Grade School
Medinah Primary School |
11 | — | |
|
Middle School
Medinah Intermediate School |
11 | Not in DB | |
|
High School
Lake Park High School |
108 | Not in DB | |
Property History
| DATE: | EVENT: | PRICE: | SOURCE: |
|---|---|---|---|
| 31 Oct, 2018 | Sold | $226,000 | MRED MLS |
| 1 Oct, 2018 | Under contract | $225,000 | MRED MLS |
| 17 Sep, 2018 | Listed for sale | $225,000 | MRED MLS |
Room Specifics
Total Bedrooms: 2
Bedrooms Above Ground: 2
Bedrooms Below Ground: 0
Dimensions: —
Floor Type: Wood Laminate
Full Bathrooms: 2
Bathroom Amenities: —
Bathroom in Basement: 1
Rooms: No additional rooms
Basement Description: Finished,Exterior Access
Other Specifics
| 2 | |
| Concrete Perimeter | |
| Asphalt | |
| Deck, End Unit | |
| Fenced Yard | |
| 2116 SQ. FT. | |
| — | |
| None | |
| Vaulted/Cathedral Ceilings, Wood Laminate Floors, Laundry Hook-Up in Unit | |
| Range, Microwave, Dishwasher, Refrigerator, Washer, Dryer, Stainless Steel Appliance(s) | |
| Not in DB | |
| — | |
| — | |
| Exercise Room, On Site Manager/Engineer, Party Room, Indoor Pool, Pool, Sauna | |
| — |
Tax History
| Year | Property Taxes |
|---|---|
| 2018 | $1,491 |
Contact Agent
Nearby Similar Homes
Nearby Sold Comparables
Contact Agent
Listing Provided By
RE/MAX Destiny







