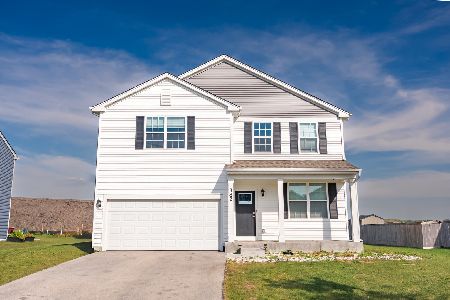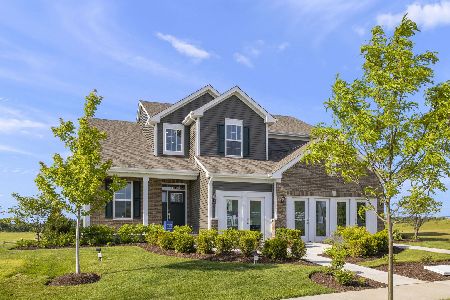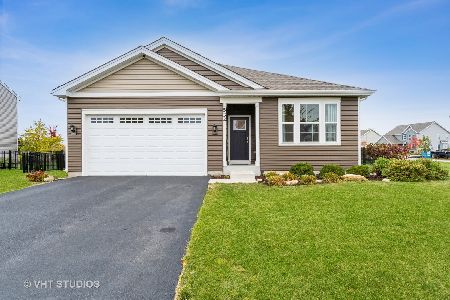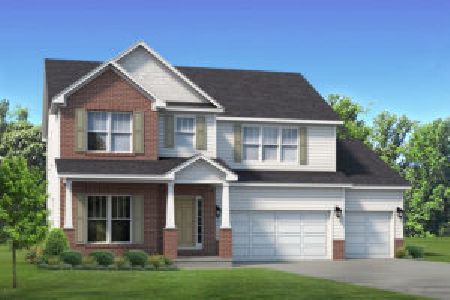747 Juniper Drive, Oswego, Illinois 60543
$385,428
|
Sold
|
|
| Status: | Closed |
| Sqft: | 2,158 |
| Cost/Sqft: | $160 |
| Beds: | 4 |
| Baths: | 3 |
| Year Built: | 2021 |
| Property Taxes: | $200 |
| Days On Market: | 1731 |
| Lot Size: | 0,00 |
Description
Ready for Delivery! Sold During Processing - Being Built in "Ashcroft Place Estates" by Custom Builder from Hinsdale! Nearly 2,200 SqFt Home with 4 Bedroom PLUS Loft, Partial Basement, 2.1 Bathrooms & 2nd Floor Laundry! 9' Ceilings w/Kitchen Overlooking Family Room! 2 Car Garage & Covered Front Porch. All Built to Order Homes Constructed by this Custom Builder in "Ashcroft Place Estates", WILL INCLUDE AT NO CHARGE the Smart Home Package which includes Nest Thermostat, Ring Video Doorbell and Leviton Decora Light Switches. Our detailed tutorial will also setup the apps up on your phones/tablets & show Home Owners how to use them!
Property Specifics
| Single Family | |
| — | |
| — | |
| 2021 | |
| Partial | |
| WESTOVER | |
| Yes | |
| — |
| Kendall | |
| Ashcroft Place Estates | |
| 35 / Monthly | |
| Insurance,Other | |
| Public | |
| Public Sewer | |
| 11079472 | |
| 0321402028 |
Nearby Schools
| NAME: | DISTRICT: | DISTANCE: | |
|---|---|---|---|
|
Grade School
Southbury Elementary School |
308 | — | |
|
Middle School
Traughber Junior High School |
308 | Not in DB | |
|
High School
Oswego High School |
308 | Not in DB | |
Property History
| DATE: | EVENT: | PRICE: | SOURCE: |
|---|---|---|---|
| 8 Dec, 2021 | Sold | $385,428 | MRED MLS |
| 6 May, 2021 | Under contract | $344,990 | MRED MLS |
| 6 May, 2021 | Listed for sale | $344,990 | MRED MLS |
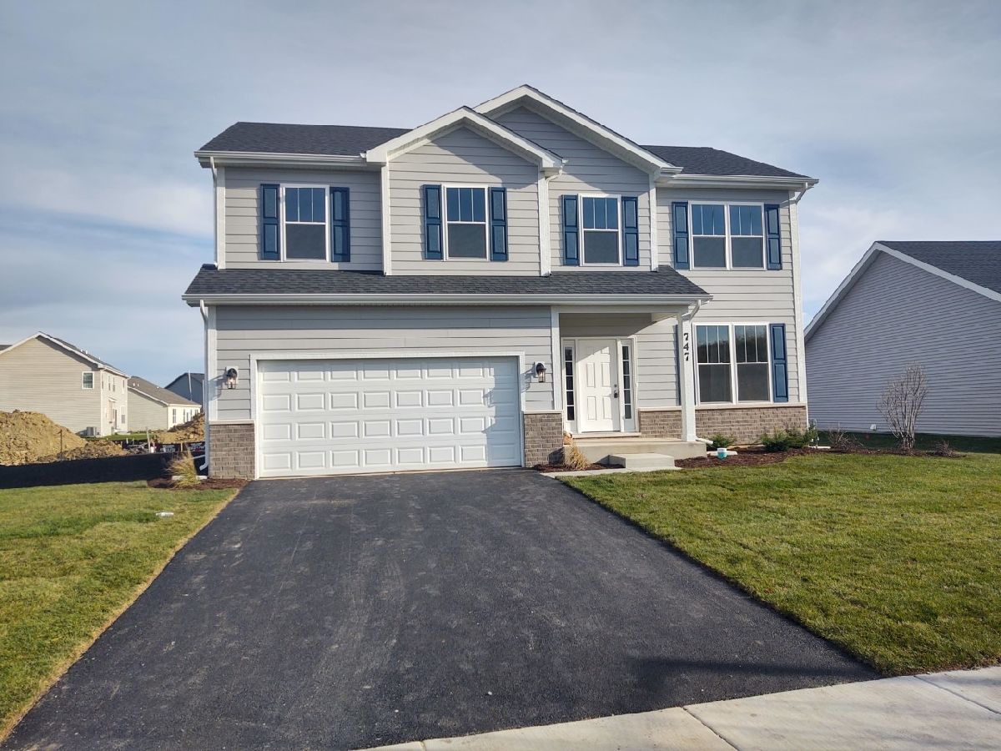
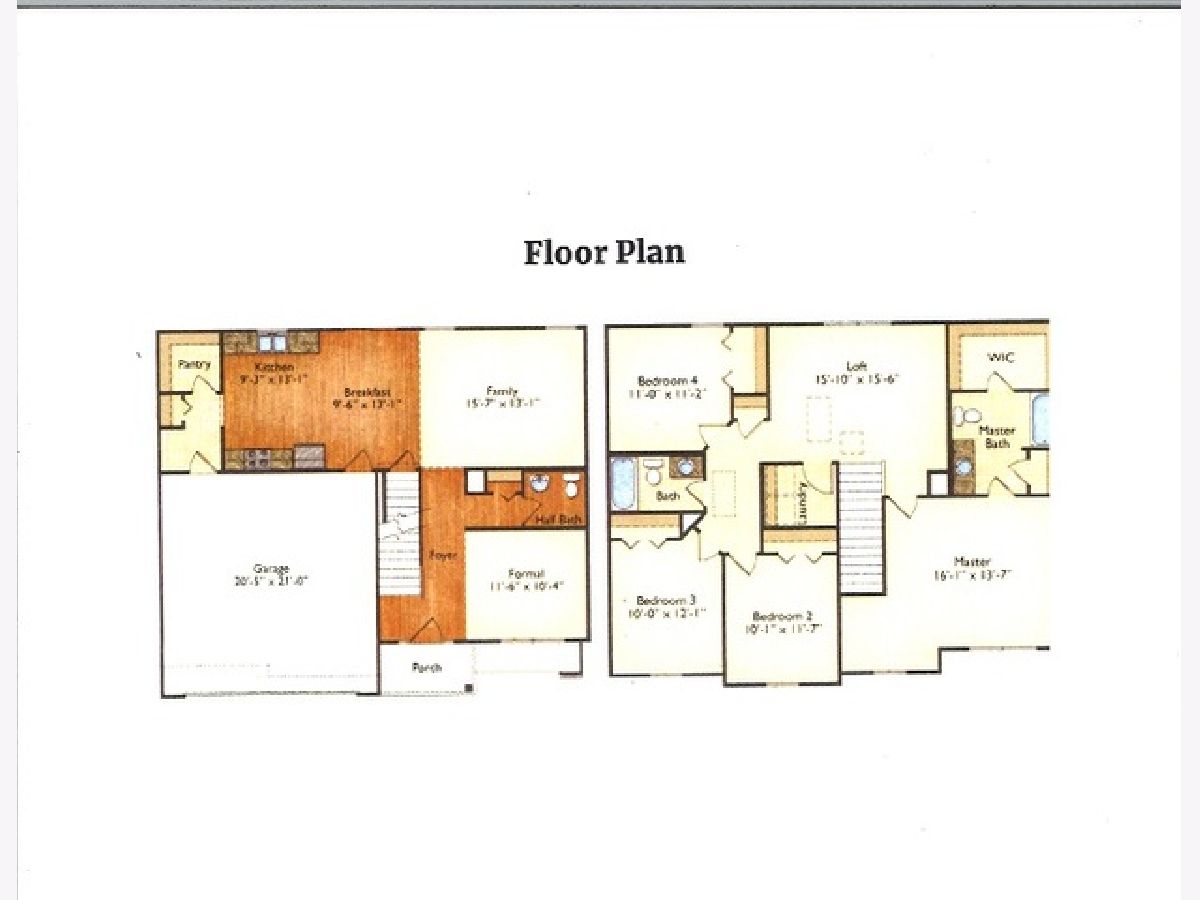
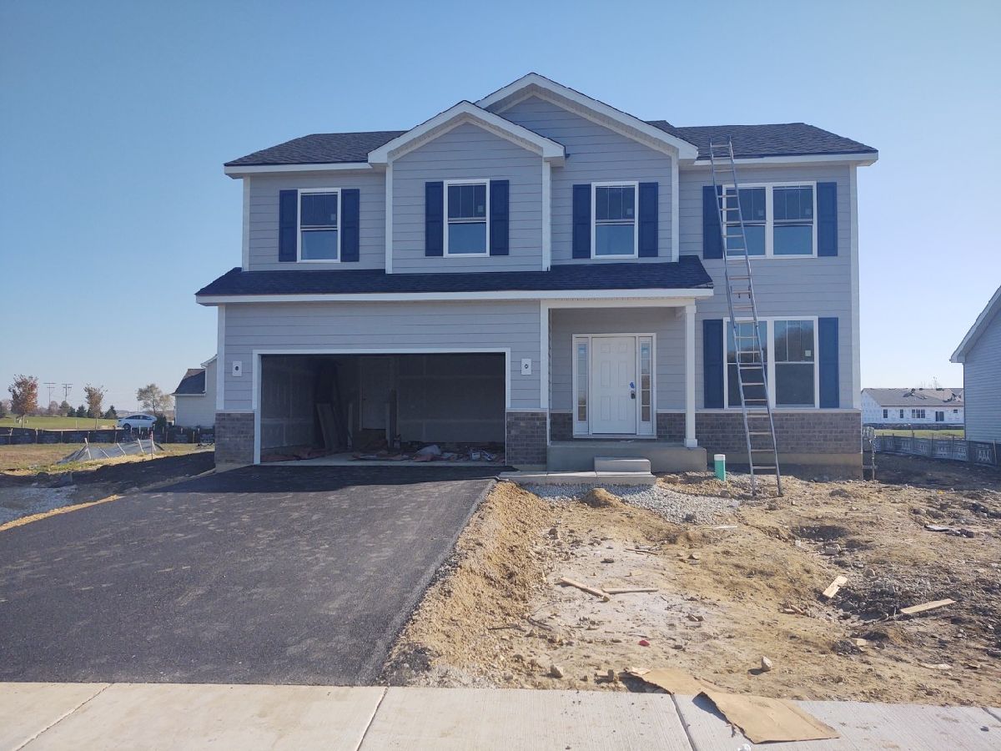
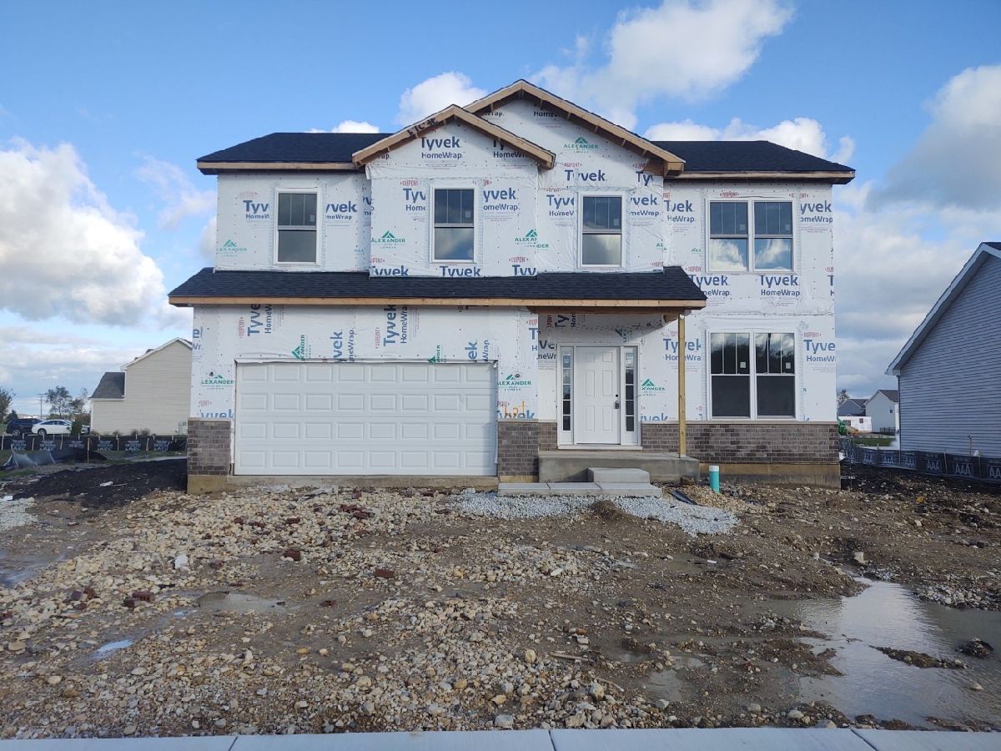
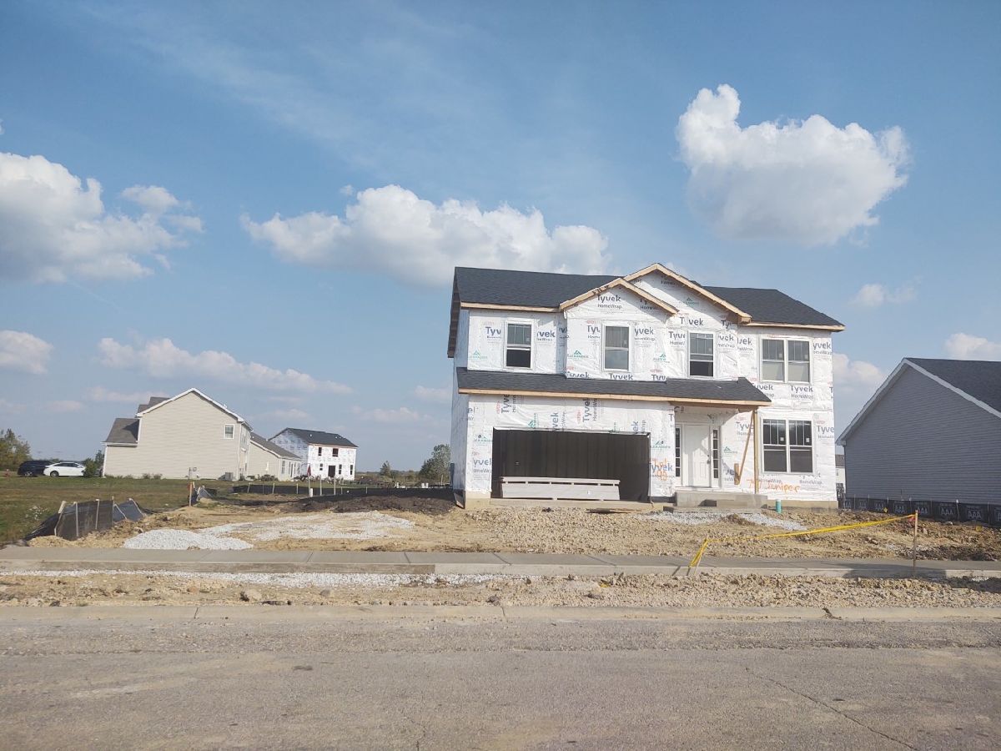
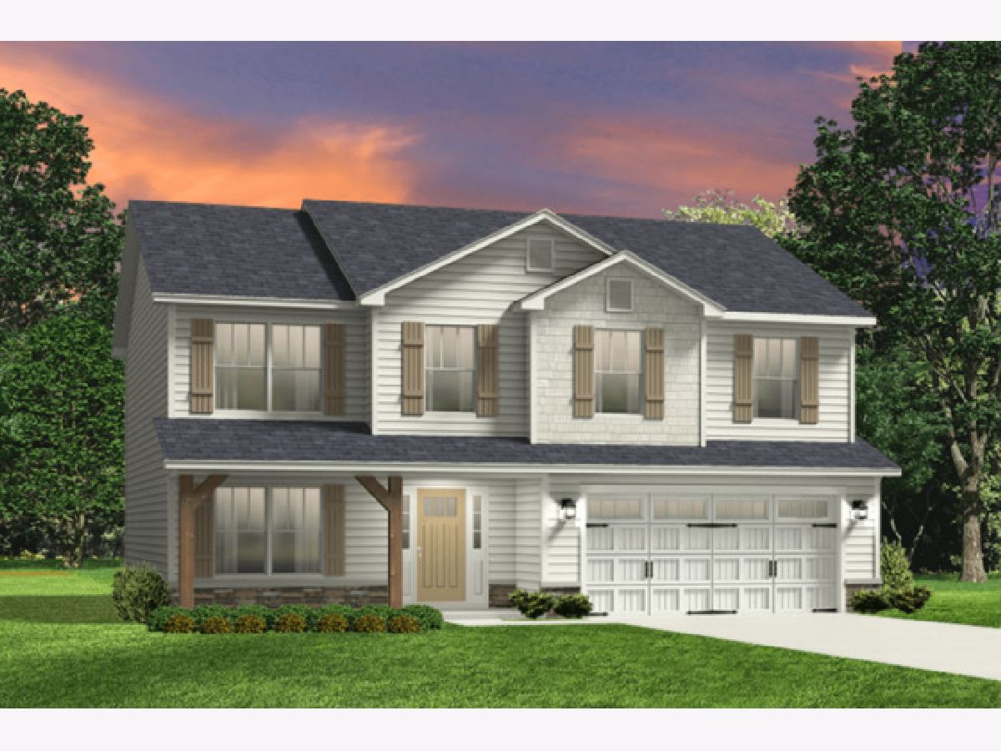
Room Specifics
Total Bedrooms: 4
Bedrooms Above Ground: 4
Bedrooms Below Ground: 0
Dimensions: —
Floor Type: Carpet
Dimensions: —
Floor Type: Carpet
Dimensions: —
Floor Type: Carpet
Full Bathrooms: 3
Bathroom Amenities: —
Bathroom in Basement: 0
Rooms: Loft,Foyer,Storage
Basement Description: Unfinished
Other Specifics
| 2 | |
| Concrete Perimeter | |
| Asphalt | |
| Porch, Storms/Screens | |
| — | |
| 69X134X39X57X132 | |
| — | |
| Full | |
| Hardwood Floors, Second Floor Laundry, Walk-In Closet(s) | |
| Range, Dishwasher, Disposal, Range Hood | |
| Not in DB | |
| Lake, Curbs, Sidewalks, Street Lights, Street Paved | |
| — | |
| — | |
| — |
Tax History
| Year | Property Taxes |
|---|---|
| 2021 | $200 |
Contact Agent
Nearby Similar Homes
Nearby Sold Comparables
Contact Agent
Listing Provided By
john greene, Realtor


