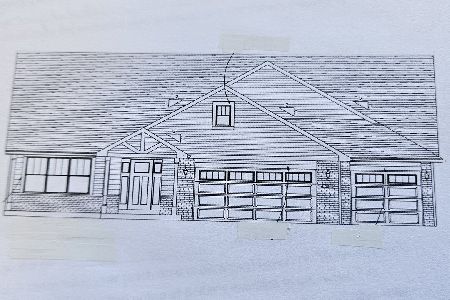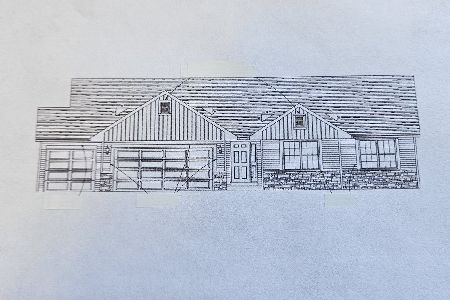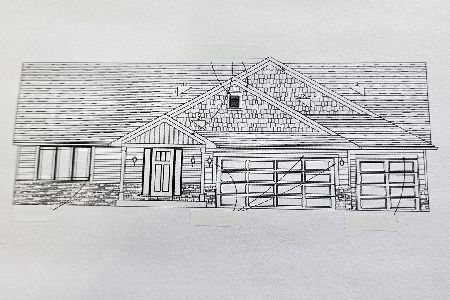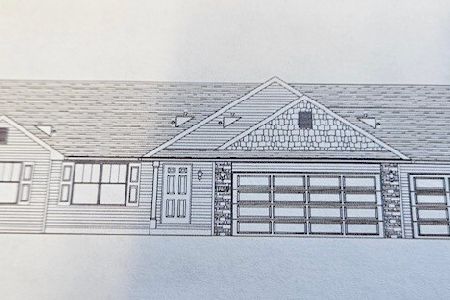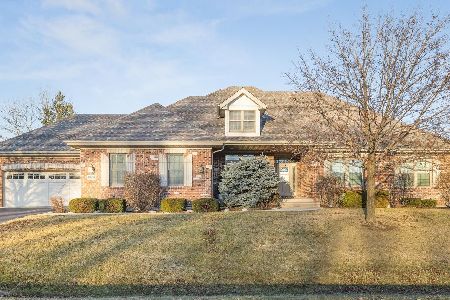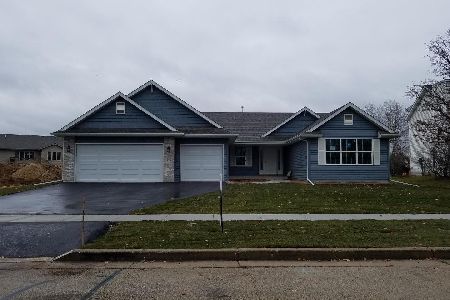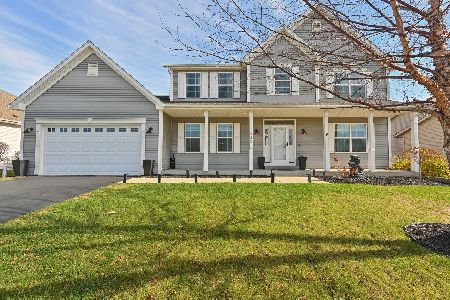747 Redwing Lane, Belvidere, Illinois 61008
$300,000
|
Sold
|
|
| Status: | Closed |
| Sqft: | 3,100 |
| Cost/Sqft: | $105 |
| Beds: | 4 |
| Baths: | 4 |
| Year Built: | 2006 |
| Property Taxes: | $8,122 |
| Days On Market: | 3423 |
| Lot Size: | 0,39 |
Description
This custom home offers four bedrooms, 3 1/2 baths, a three car garage and approx 3100 sq. ft. of living area which does not include the finished lower level with family room, card room, bath and bedroom. Located across from wooded conservation district with wakling path out the front door. Traditional in design with brick and low maintenance vinyl exterior this home has a full wrap around front porch to sit and enjoy nature. Grand open foyer with spindled staircase leading to four ample sized bedrooms - Formal dining room and large office with coffered 9' ceilings, detailed crown molding and indirect lighting. Living area with brick front fireplace-kitchen with island and breakfast bar as well as a generous informal dining area, stainless appliances, granite counters and decorative tile backsplash, wood flooring which flows into sunroom central to kitchen and living area with cathedral ceiling and lots of windows that exits to large low maintenance composite deck. Call for floor plan.
Property Specifics
| Single Family | |
| — | |
| — | |
| 2006 | |
| Full | |
| — | |
| No | |
| 0.39 |
| Boone | |
| The Preserve | |
| 100 / Annual | |
| None | |
| Public | |
| Public Sewer | |
| 09356628 | |
| 0529254011 |
Property History
| DATE: | EVENT: | PRICE: | SOURCE: |
|---|---|---|---|
| 24 Apr, 2017 | Sold | $300,000 | MRED MLS |
| 23 Mar, 2017 | Under contract | $325,000 | MRED MLS |
| 1 Oct, 2016 | Listed for sale | $325,000 | MRED MLS |
Room Specifics
Total Bedrooms: 4
Bedrooms Above Ground: 4
Bedrooms Below Ground: 0
Dimensions: —
Floor Type: —
Dimensions: —
Floor Type: —
Dimensions: —
Floor Type: —
Full Bathrooms: 4
Bathroom Amenities: —
Bathroom in Basement: 1
Rooms: Eating Area,Sun Room,Recreation Room,Office,Mud Room,Game Room,Sewing Room
Basement Description: Finished
Other Specifics
| 3 | |
| — | |
| Asphalt | |
| — | |
| Corner Lot,Nature Preserve Adjacent,Landscaped | |
| 118 159 166 87.49 | |
| — | |
| Full | |
| — | |
| — | |
| Not in DB | |
| — | |
| — | |
| — | |
| — |
Tax History
| Year | Property Taxes |
|---|---|
| 2017 | $8,122 |
Contact Agent
Nearby Similar Homes
Nearby Sold Comparables
Contact Agent
Listing Provided By
Key Realty Inc

