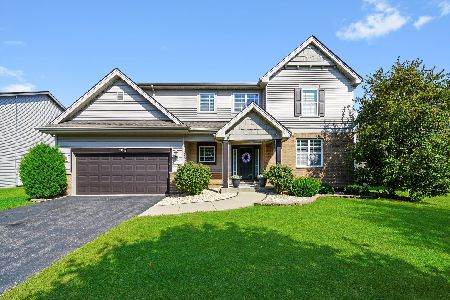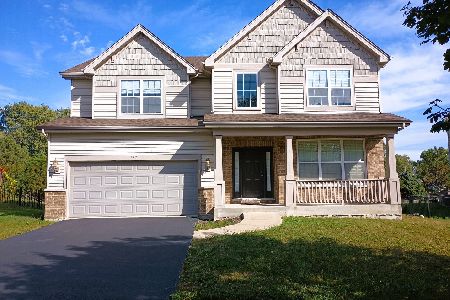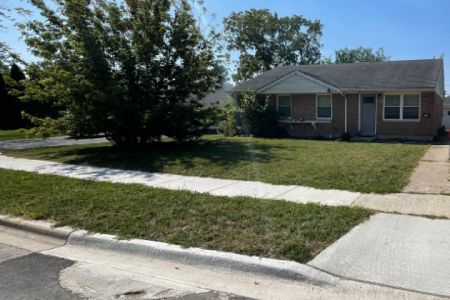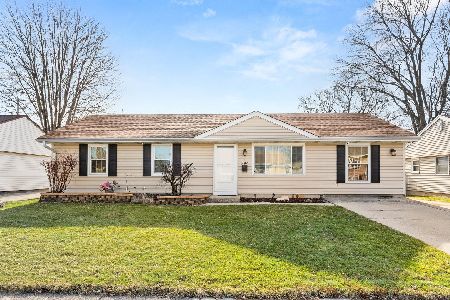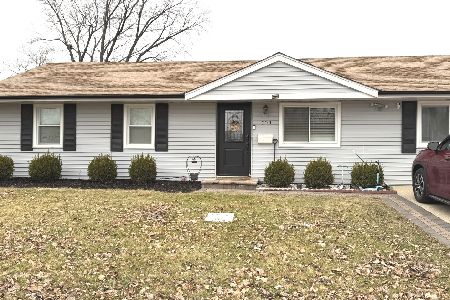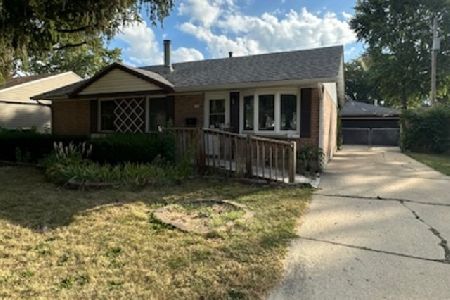747 Sunrise Drive, Romeoville, Illinois 60446
$499,900
|
Sold
|
|
| Status: | Closed |
| Sqft: | 2,655 |
| Cost/Sqft: | $188 |
| Beds: | 6 |
| Baths: | 3 |
| Year Built: | 2015 |
| Property Taxes: | $11,111 |
| Days On Market: | 871 |
| Lot Size: | 0,00 |
Description
Beautiful, modern brick/siding home. Impeccably maintained home! Only 8 years old! 5-6 Bedrooms, 2.5 Baths. Home in highly desirable Misty Ridge Subdivision. Large, expanded home boasts over 2,655 SF + full basement (9' ceilings) with rough plumbing, insulated walls, with laundry, electrical wiring done, furnaces and electronic water softener systems. Tons of curb appeal with lovely trees and front porch, fenced backyard with concrete patio, heated swimming pool, hot tub (AS IS), fire pit, and professional landscaping (new stone). A VERY OPEN VIEW FROM THE BACK OF THE HOUSE. Wide open doorway and turned staircase in 2-story foyer. On main level: new glimmering hardwood floors leading to sunny Living & Dining Room with open concept, vaulted ceilings. eat-in kitchen with granite countertops, ceramic backsplash, island, walk-in pantry, and stainless steel appliances. Kitchen opens to Family Room with redone fireplace, coffer ceilings, half Bath and Mud room with build in cabinet(redone 1 year ago) with plumbing for washing machine and dryer. 1st floor Bedroom can be used as a den. 2nd floor features 4-5 bedrooms, a spacious Master Suite with tray ceilings, 2 walk-in closets, and Master Bath with shower and double vanity. All bedrooms on second floor have carpeting. 2nd floor also has connection for laundry. Shared ceramic Bathroom was redone 3 years ago. The home has been freshly painted, all lighting fixtures were updated. This home is both elegant and casually inviting. Nest thermostat. Plenty of storage. 3-car heated attached garage. Storage shed. This is the home you have been dreaming of! Close to shopping, dining, expressways, and metro. Close to Mather Park! Nothing to do but move in. Seller might need 15-30 days possession after closing. Seller will need possession after closing 15-30 days.
Property Specifics
| Single Family | |
| — | |
| — | |
| 2015 | |
| — | |
| BRECKENRIDGE | |
| No | |
| — |
| Will | |
| Misty Ridge | |
| 280 / Annual | |
| — | |
| — | |
| — | |
| 11873702 | |
| 1202284180080000 |
Nearby Schools
| NAME: | DISTRICT: | DISTANCE: | |
|---|---|---|---|
|
Grade School
Beverly Skoff Elementary School |
365U | — | |
|
Middle School
John J Lukancic Middle School |
365U | Not in DB | |
|
High School
Romeoville High School |
365U | Not in DB | |
Property History
| DATE: | EVENT: | PRICE: | SOURCE: |
|---|---|---|---|
| 15 May, 2018 | Sold | $338,000 | MRED MLS |
| 8 Feb, 2018 | Under contract | $344,900 | MRED MLS |
| 5 Feb, 2018 | Listed for sale | $344,900 | MRED MLS |
| 12 Oct, 2023 | Sold | $499,900 | MRED MLS |
| 12 Sep, 2023 | Under contract | $499,900 | MRED MLS |
| 29 Aug, 2023 | Listed for sale | $499,900 | MRED MLS |
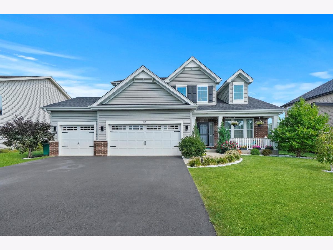
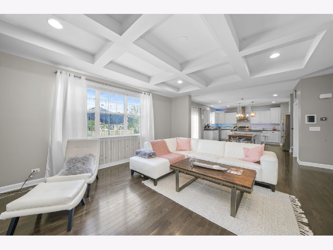
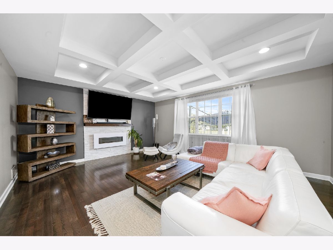
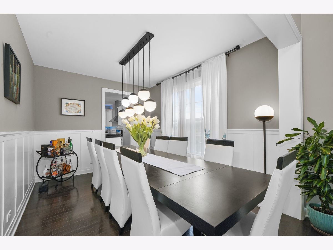
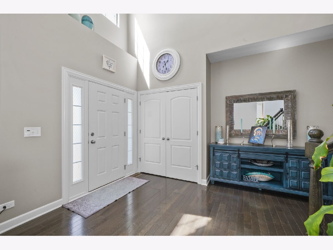
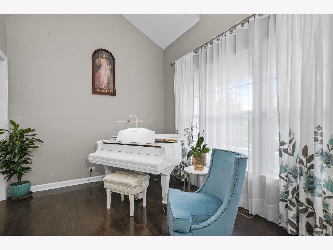
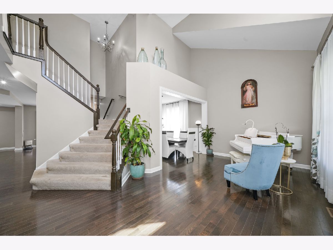
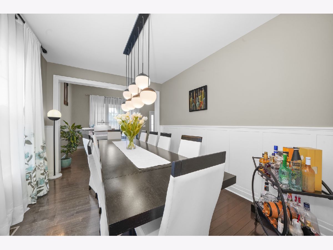
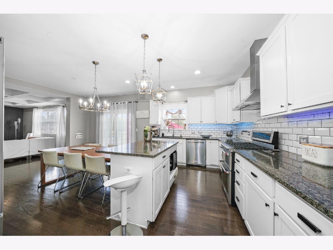
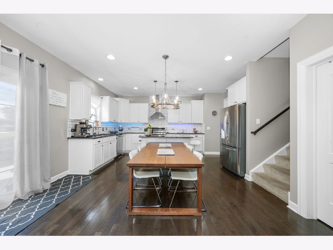
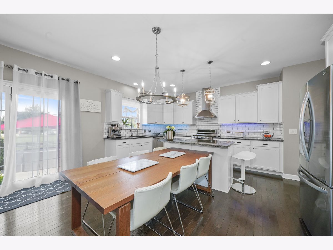
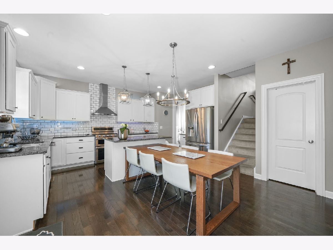
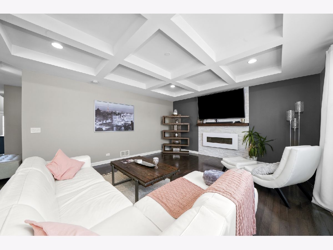
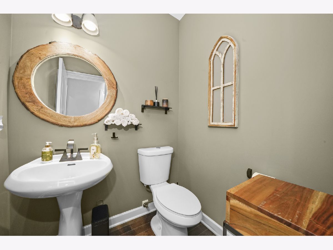
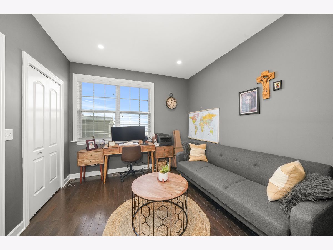
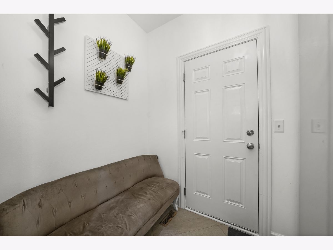
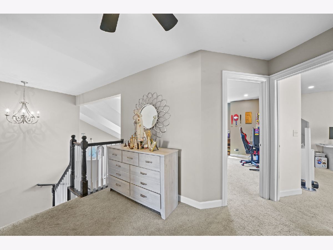
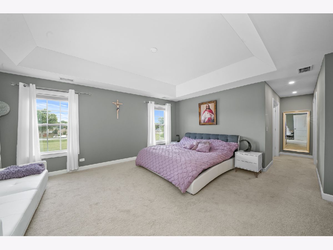
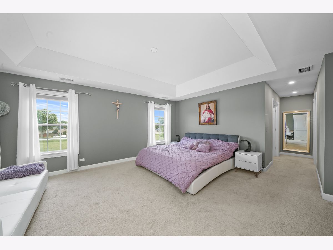
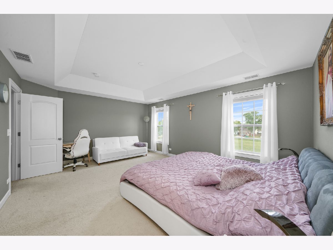
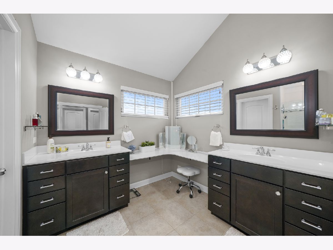
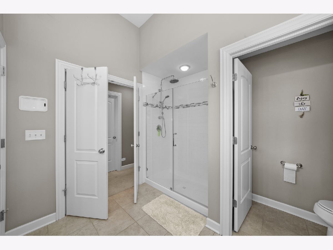
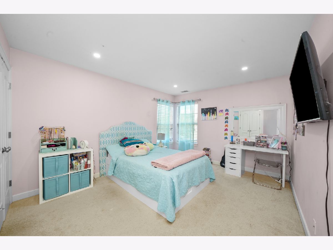
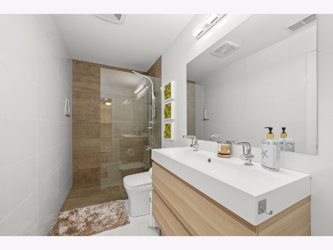
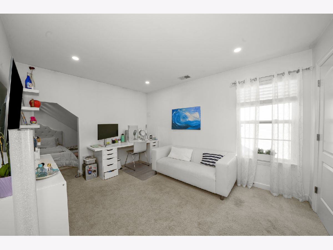
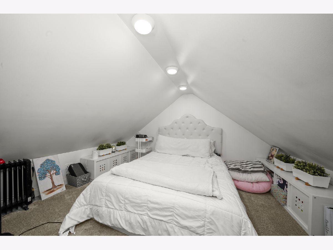
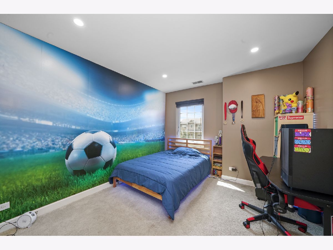
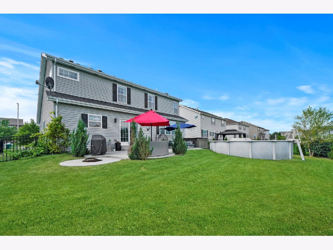
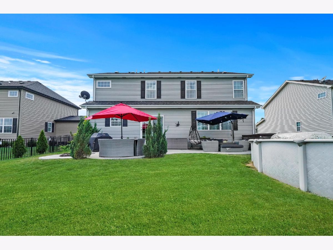
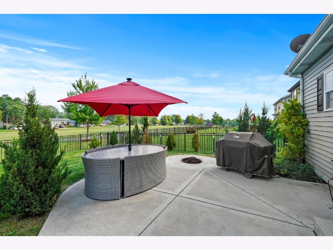
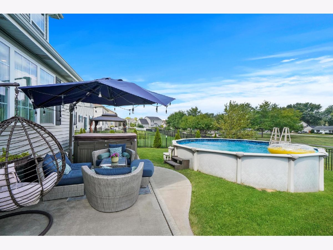
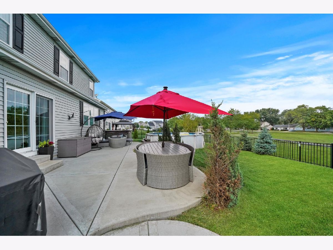
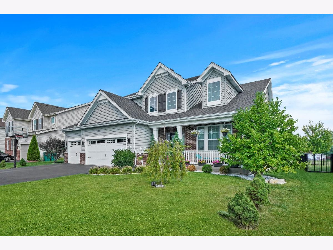
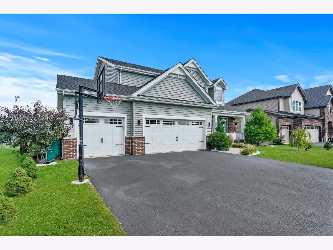
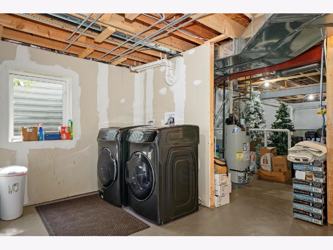
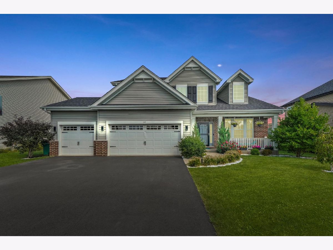
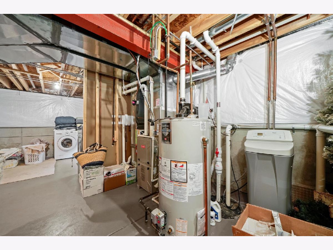
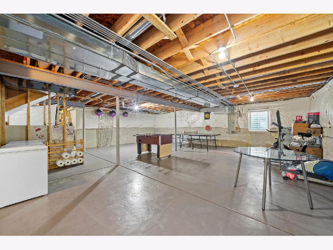
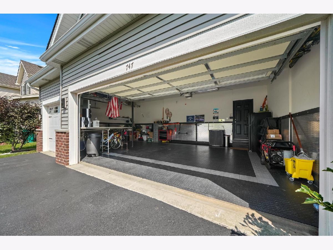
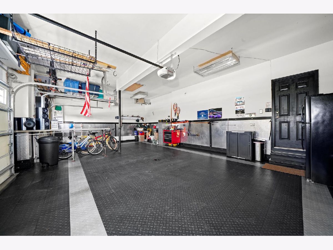
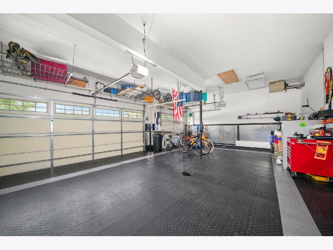
Room Specifics
Total Bedrooms: 6
Bedrooms Above Ground: 6
Bedrooms Below Ground: 0
Dimensions: —
Floor Type: —
Dimensions: —
Floor Type: —
Dimensions: —
Floor Type: —
Dimensions: —
Floor Type: —
Dimensions: —
Floor Type: —
Full Bathrooms: 3
Bathroom Amenities: Separate Shower,Double Sink
Bathroom in Basement: 0
Rooms: —
Basement Description: Unfinished
Other Specifics
| 3 | |
| — | |
| Asphalt | |
| — | |
| — | |
| 70 X 120 | |
| — | |
| — | |
| — | |
| — | |
| Not in DB | |
| — | |
| — | |
| — | |
| — |
Tax History
| Year | Property Taxes |
|---|---|
| 2018 | $8,188 |
| 2023 | $11,111 |
Contact Agent
Nearby Similar Homes
Nearby Sold Comparables
Contact Agent
Listing Provided By
RE/MAX 10 in the Park

