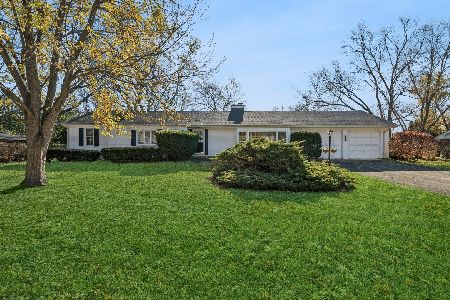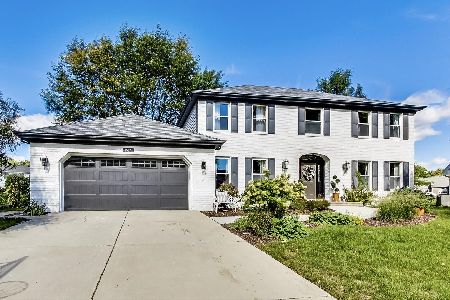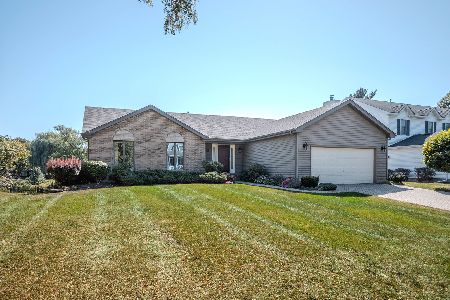747 Tanager Lane, Geneva, Illinois 60134
$420,000
|
Sold
|
|
| Status: | Closed |
| Sqft: | 2,662 |
| Cost/Sqft: | $161 |
| Beds: | 4 |
| Baths: | 4 |
| Year Built: | 1986 |
| Property Taxes: | $10,729 |
| Days On Market: | 3490 |
| Lot Size: | 0,00 |
Description
LOCATION, LOCATION, LOCATION! Enjoy sweeping water views in this wonderful family friendly neighborhood - fish, kayak and skate in the winter! This move-in ready home with an open floor plan is picture perfect - enjoy bright sunny days and cozy winter nights in the beautiful sun room. Updated kitchen has new stainless appliances, updated lighting, butler's pantry & bayed eating area opens to the deck and paver patio. The den/playroom is conveniently tucked in the back of the home along with the good size laundry room. Finished basement with exposed brick walls, wet bar and even cedar closets for additional storage! Freshly painted, new carpet, refinished hardwood floors, Roof 2010, AC 2015, Furnace 2014, Located close to town, METRA and parks. Plus don't forget the highly rated Geneva 304 schools. View included!!
Property Specifics
| Single Family | |
| — | |
| Georgian | |
| 1986 | |
| Full | |
| — | |
| Yes | |
| — |
| Kane | |
| Allendale | |
| 125 / Annual | |
| Other | |
| Public | |
| Public Sewer | |
| 09272117 | |
| 1216228015 |
Nearby Schools
| NAME: | DISTRICT: | DISTANCE: | |
|---|---|---|---|
|
Grade School
Western Avenue Elementary School |
304 | — | |
|
Middle School
Geneva Middle School |
304 | Not in DB | |
|
High School
Geneva Community High School |
304 | Not in DB | |
Property History
| DATE: | EVENT: | PRICE: | SOURCE: |
|---|---|---|---|
| 19 Aug, 2016 | Sold | $420,000 | MRED MLS |
| 5 Jul, 2016 | Under contract | $429,000 | MRED MLS |
| 29 Jun, 2016 | Listed for sale | $429,000 | MRED MLS |
| 14 Nov, 2022 | Sold | $555,000 | MRED MLS |
| 5 Oct, 2022 | Under contract | $575,000 | MRED MLS |
| 23 Sep, 2022 | Listed for sale | $575,000 | MRED MLS |
Room Specifics
Total Bedrooms: 4
Bedrooms Above Ground: 4
Bedrooms Below Ground: 0
Dimensions: —
Floor Type: Carpet
Dimensions: —
Floor Type: Carpet
Dimensions: —
Floor Type: Carpet
Full Bathrooms: 4
Bathroom Amenities: Whirlpool,Separate Shower,Double Sink
Bathroom in Basement: 1
Rooms: Den,Recreation Room,Heated Sun Room
Basement Description: Finished
Other Specifics
| 2 | |
| Concrete Perimeter | |
| Concrete | |
| Deck, Brick Paver Patio, Storms/Screens | |
| Landscaped,Pond(s),Water View | |
| 70X184X118X200 | |
| Full | |
| Full | |
| Vaulted/Cathedral Ceilings, Skylight(s), Bar-Wet, Hardwood Floors, First Floor Laundry | |
| Range, Microwave, Dishwasher, Refrigerator, Disposal, Stainless Steel Appliance(s) | |
| Not in DB | |
| Sidewalks, Street Lights, Street Paved | |
| — | |
| — | |
| Wood Burning, Gas Log, Gas Starter |
Tax History
| Year | Property Taxes |
|---|---|
| 2016 | $10,729 |
| 2022 | $12,407 |
Contact Agent
Nearby Similar Homes
Nearby Sold Comparables
Contact Agent
Listing Provided By
Hemming & Sylvester Properties










