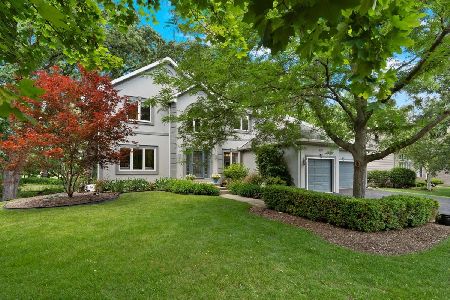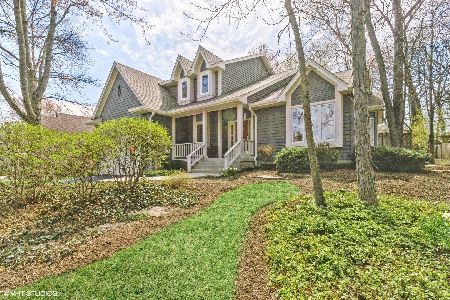7472 Bittersweet Drive, Gurnee, Illinois 60031
$472,000
|
Sold
|
|
| Status: | Closed |
| Sqft: | 3,051 |
| Cost/Sqft: | $157 |
| Beds: | 4 |
| Baths: | 4 |
| Year Built: | 1995 |
| Property Taxes: | $13,283 |
| Days On Market: | 2493 |
| Lot Size: | 0,31 |
Description
This is it!!! Gorgeous brick/cedar custom home overlooking 'Bittersweet' golf course is move in ready!! So many updates/improvements including a brand new custom kitchen w/granite counters and stainless appliances. Warm & inviting hardwood floors flowing throughout the main level and extending upstairs to the landing and master suite. Soaring two story ceilings in the spacious family room featuring a beautiful fireplace & views of the golf course. First floor den/office is perfectly situated in the back right corner of the main level offering privacy and gorgeous views. Master suite boasts a cozy sitting area, completely remodeled bathroom featuring heated floors! Huge master walk in closet with organizers-so smart & efficient! Spacious finished English basement features a bar area, rec room, 5th bedroom, full bathroom & plenty of storage space. Huge deck and patio area (hot tub included!) overlook the magnificent golf course! Spacious sun room-perfect spring through fall! 1 of a kind!
Property Specifics
| Single Family | |
| — | |
| Georgian | |
| 1995 | |
| Full,English | |
| CUSTOM | |
| No | |
| 0.31 |
| Lake | |
| Bittersweet Woods | |
| 0 / Not Applicable | |
| None | |
| Public | |
| Public Sewer | |
| 10328205 | |
| 07184040360000 |
Nearby Schools
| NAME: | DISTRICT: | DISTANCE: | |
|---|---|---|---|
|
Grade School
Woodland Elementary School |
50 | — | |
|
Middle School
Woodland Middle School |
50 | Not in DB | |
|
High School
Warren Township High School |
121 | Not in DB | |
Property History
| DATE: | EVENT: | PRICE: | SOURCE: |
|---|---|---|---|
| 20 Aug, 2019 | Sold | $472,000 | MRED MLS |
| 15 May, 2019 | Under contract | $479,900 | MRED MLS |
| 6 Apr, 2019 | Listed for sale | $479,900 | MRED MLS |
Room Specifics
Total Bedrooms: 5
Bedrooms Above Ground: 4
Bedrooms Below Ground: 1
Dimensions: —
Floor Type: Carpet
Dimensions: —
Floor Type: Carpet
Dimensions: —
Floor Type: Carpet
Dimensions: —
Floor Type: —
Full Bathrooms: 4
Bathroom Amenities: Double Sink,Soaking Tub
Bathroom in Basement: 1
Rooms: Breakfast Room,Sitting Room,Bedroom 5,Office,Recreation Room,Sun Room
Basement Description: Finished
Other Specifics
| 3 | |
| — | |
| — | |
| Deck, Patio, Hot Tub, Porch Screened | |
| Golf Course Lot,Landscaped,Mature Trees | |
| 13504 SQUARE FEET | |
| — | |
| Full | |
| Vaulted/Cathedral Ceilings, Skylight(s), Bar-Dry, Hardwood Floors, Heated Floors, First Floor Laundry | |
| Range, Microwave, Dishwasher, Refrigerator, Washer, Dryer, Disposal, Stainless Steel Appliance(s) | |
| Not in DB | |
| — | |
| — | |
| — | |
| — |
Tax History
| Year | Property Taxes |
|---|---|
| 2019 | $13,283 |
Contact Agent
Nearby Similar Homes
Nearby Sold Comparables
Contact Agent
Listing Provided By
@properties












