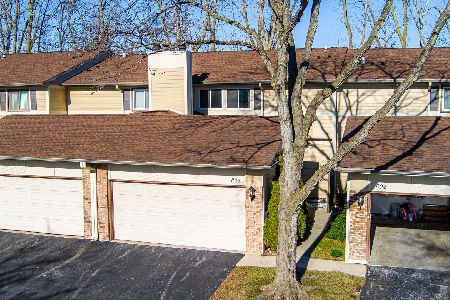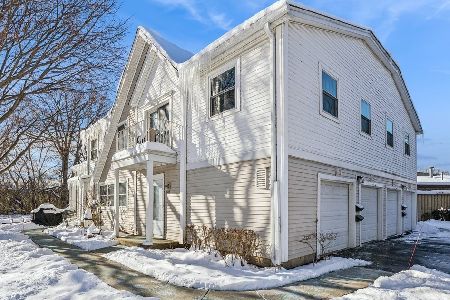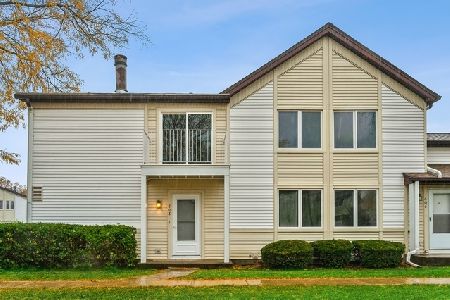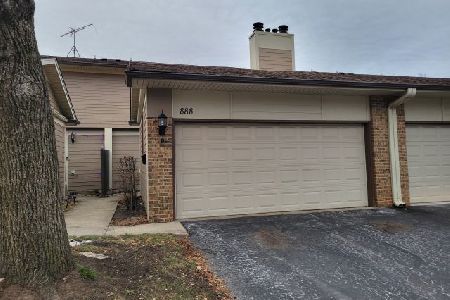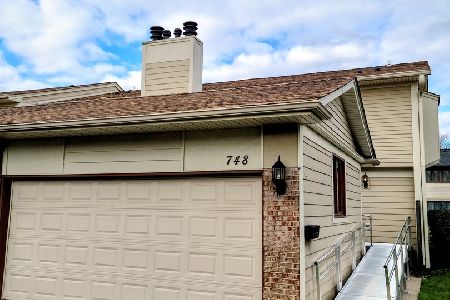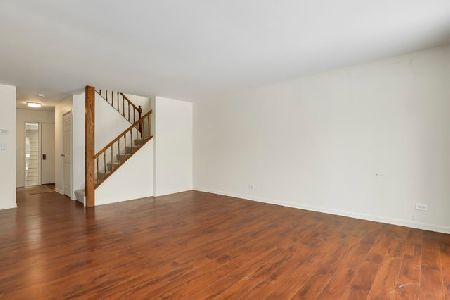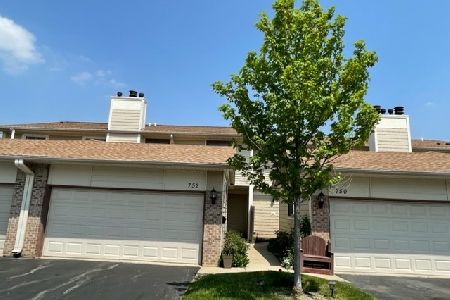748 Grouse Court, Deerfield, Illinois 60015
$450,000
|
Sold
|
|
| Status: | Closed |
| Sqft: | 1,800 |
| Cost/Sqft: | $255 |
| Beds: | 4 |
| Baths: | 4 |
| Year Built: | 1979 |
| Property Taxes: | $3,912 |
| Days On Market: | 1353 |
| Lot Size: | 0,00 |
Description
Don't miss your opportunity to call this one home! Be prepared to fall in love with fabulous, completely remodeled, professionally designed two- story town home located in award winning Stevenson High School district! Desirable Park West Subdivision, literally step away from clubhouse, pool, playground and tennis court! Townhome upgraded from the top to the bottom. Gorgeous contemporary kitchen with huge premium quarts waterfall island, custom pantry wall cabinets; new s/s appliances; master peace main bathroom with freestanding bathtub and contemporary lighting provides you a true relaxation; all bathrooms are totally remodeled; new windows and door throughout; high grade Red Oak 5'' hardwood floors; Luxury water prove laminate flooring in the basement; 55" contemporary electric fireplace in the living room; first floor laundry and mudroom; first floor office or study room. The finished basement offers even more living space and would be the perfect place to set up a media area, game room, or home gym - so many possibilities, additional bedroom with big walk-in closet and full bathroom. Two car garage attached. Prime location offers proximity including Stevenson High School and Aptakisik-Tripp School Districts, shopping centers, restaurants and more!
Property Specifics
| Condos/Townhomes | |
| 2 | |
| — | |
| 1979 | |
| — | |
| — | |
| No | |
| — |
| Lake | |
| Park West | |
| 313 / Monthly | |
| — | |
| — | |
| — | |
| 11389355 | |
| 15342004060000 |
Nearby Schools
| NAME: | DISTRICT: | DISTANCE: | |
|---|---|---|---|
|
Grade School
Earl Pritchett School |
102 | — | |
|
Middle School
Aptakisic Junior High School |
102 | Not in DB | |
|
High School
Adlai E Stevenson High School |
125 | Not in DB | |
Property History
| DATE: | EVENT: | PRICE: | SOURCE: |
|---|---|---|---|
| 13 Dec, 2021 | Sold | $241,500 | MRED MLS |
| 6 Nov, 2021 | Under contract | $250,000 | MRED MLS |
| 5 Nov, 2021 | Listed for sale | $250,000 | MRED MLS |
| 20 May, 2022 | Sold | $450,000 | MRED MLS |
| 2 May, 2022 | Under contract | $459,000 | MRED MLS |
| 29 Apr, 2022 | Listed for sale | $459,000 | MRED MLS |
| 8 Jul, 2025 | Sold | $510,000 | MRED MLS |
| 13 Jun, 2025 | Under contract | $495,000 | MRED MLS |
| 4 Jun, 2025 | Listed for sale | $495,000 | MRED MLS |
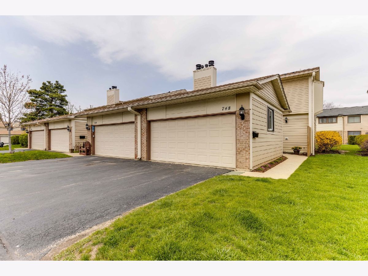
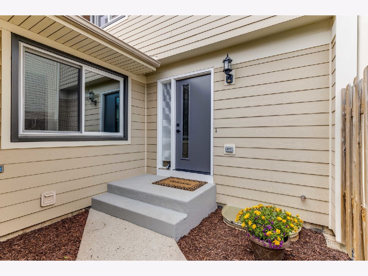
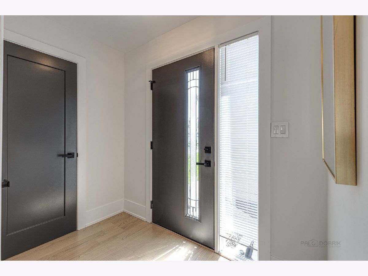
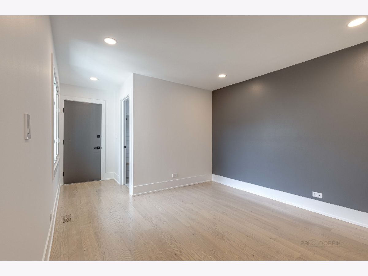
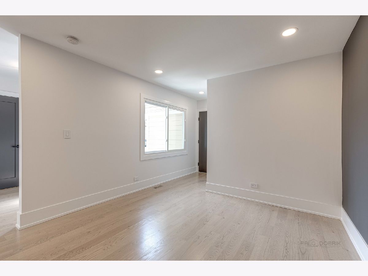
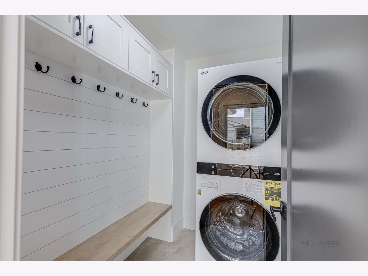
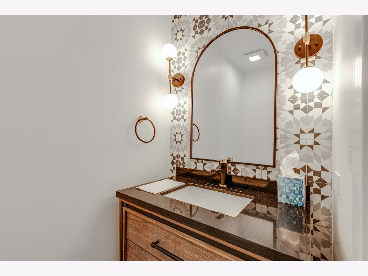
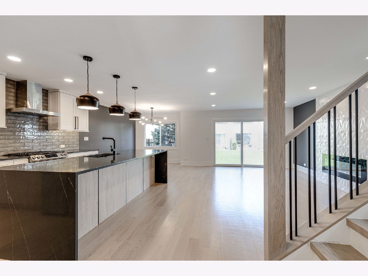
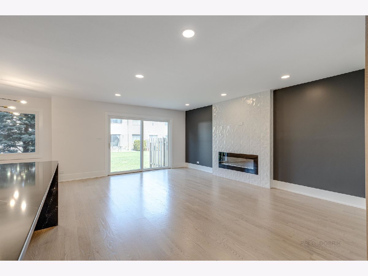
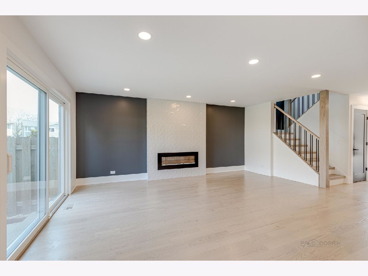
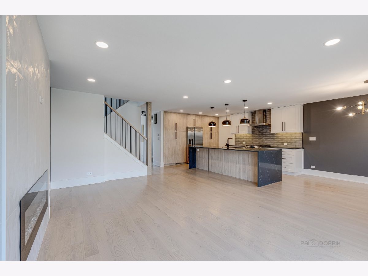
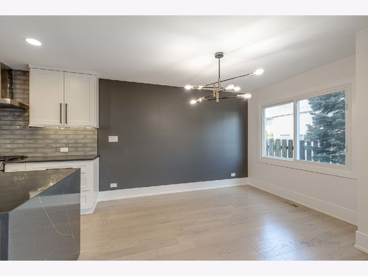
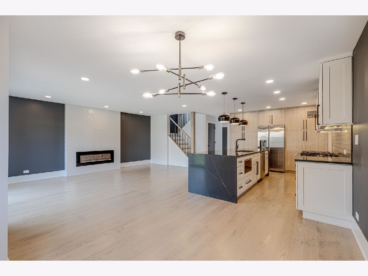
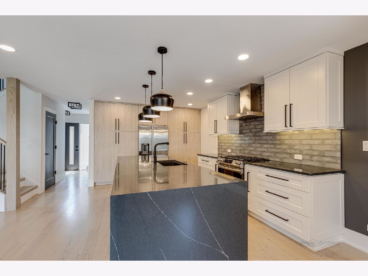
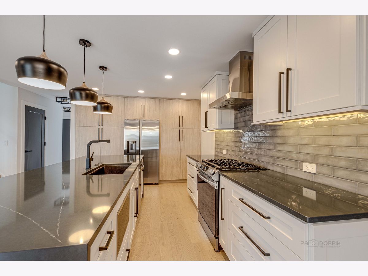
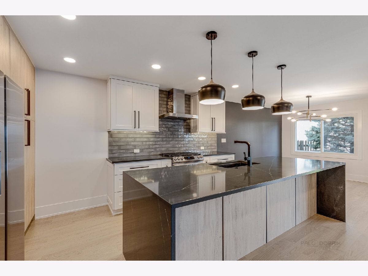
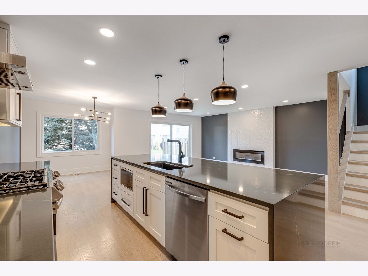
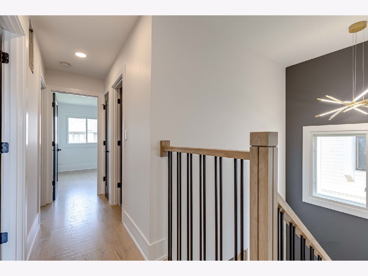
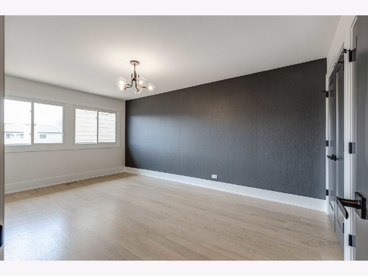
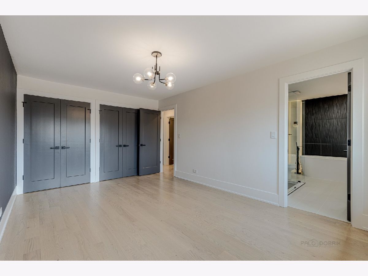
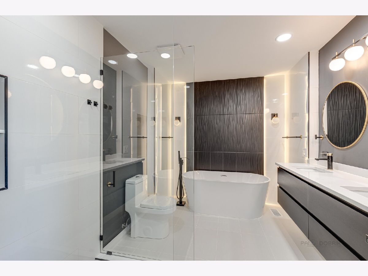
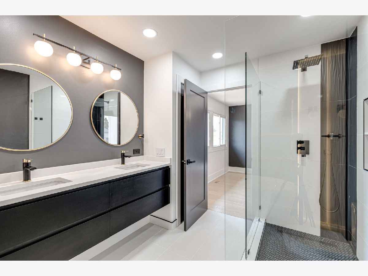
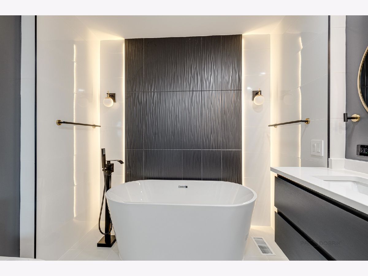
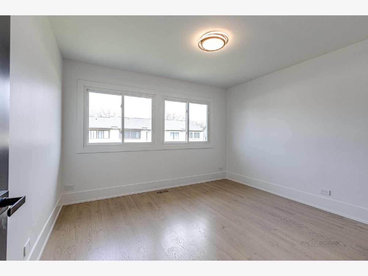
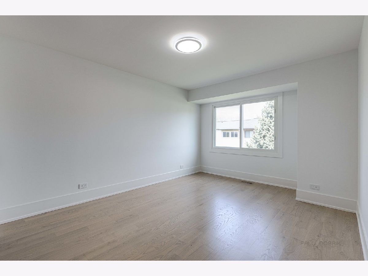
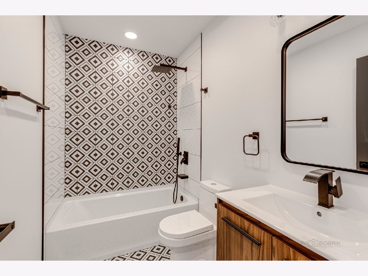
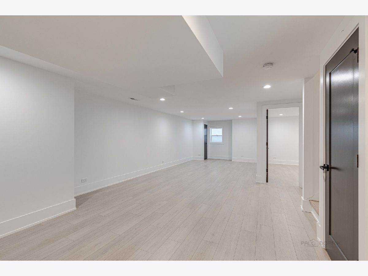
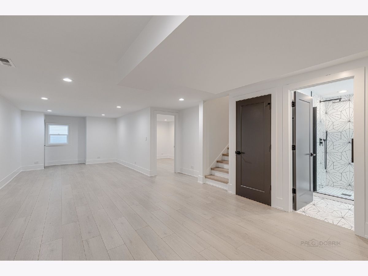
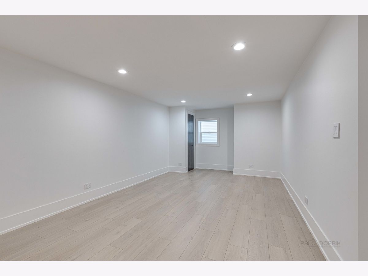
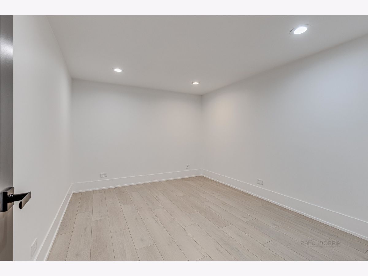
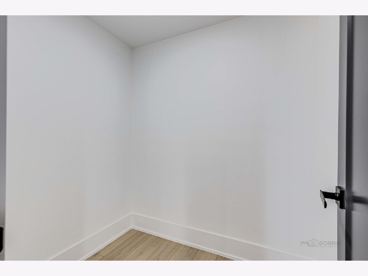
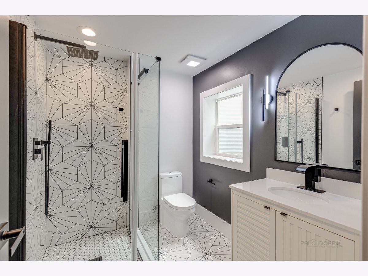
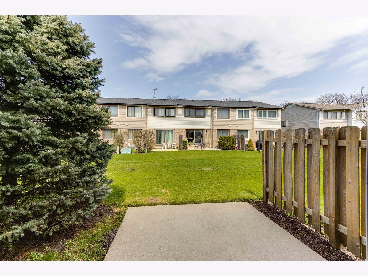
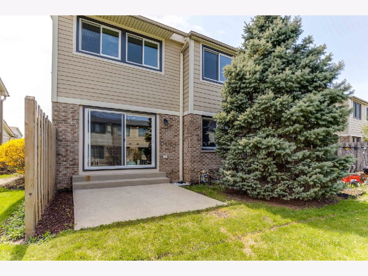
Room Specifics
Total Bedrooms: 4
Bedrooms Above Ground: 4
Bedrooms Below Ground: 0
Dimensions: —
Floor Type: —
Dimensions: —
Floor Type: —
Dimensions: —
Floor Type: —
Full Bathrooms: 4
Bathroom Amenities: Separate Shower
Bathroom in Basement: 1
Rooms: —
Basement Description: Finished
Other Specifics
| 2 | |
| — | |
| Asphalt | |
| — | |
| — | |
| COMMON | |
| — | |
| — | |
| — | |
| — | |
| Not in DB | |
| — | |
| — | |
| — | |
| — |
Tax History
| Year | Property Taxes |
|---|---|
| 2021 | $3,755 |
| 2022 | $3,912 |
| 2025 | $10,208 |
Contact Agent
Nearby Similar Homes
Nearby Sold Comparables
Contact Agent
Listing Provided By
Gold & Azen Realty

