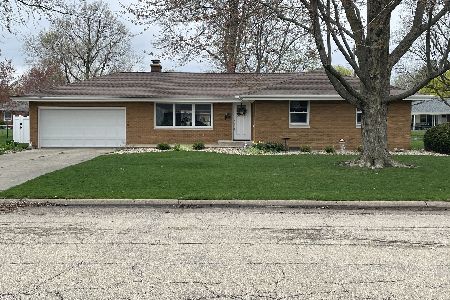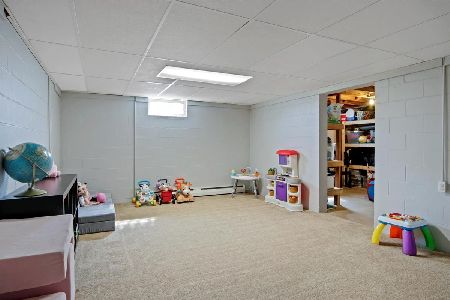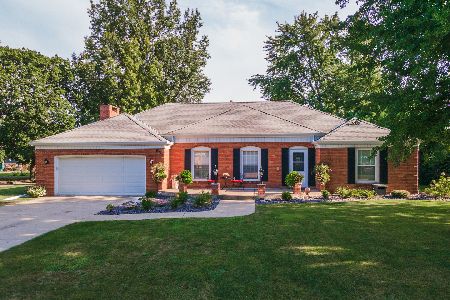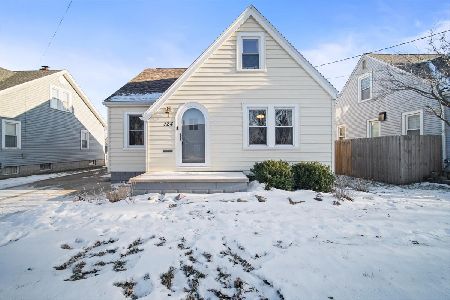748 Kay, Morton, Illinois 61550
$227,500
|
Sold
|
|
| Status: | Closed |
| Sqft: | 1,862 |
| Cost/Sqft: | $132 |
| Beds: | 3 |
| Baths: | 3 |
| Year Built: | 1993 |
| Property Taxes: | $4,123 |
| Days On Market: | 6492 |
| Lot Size: | 0,00 |
Description
Move in ready, fantastic home!! Awsome kitchen with loads of ceramic tile, granite breadfast bar, undercabinet lighting & more. 3 full baths w/oversized whirlpool. Lower family room is huge with great stone fire place, bar & lots more! A great home to entertain in. Large deck in fenced backyard & mason outdoor fire place. Built ins in upper family room.
Property Specifics
| Single Family | |
| — | |
| Ranch | |
| 1993 | |
| Full | |
| — | |
| No | |
| — |
| Tazewell | |
| Morton | |
| — / Not Applicable | |
| — | |
| Public | |
| Public Sewer | |
| 10177080 | |
| 060621204001 |
Nearby Schools
| NAME: | DISTRICT: | DISTANCE: | |
|---|---|---|---|
|
Grade School
Morton Elementary |
709 | — | |
|
Middle School
Morton Jr High |
709 | Not in DB | |
|
High School
Morton High School |
709 | Not in DB | |
Property History
| DATE: | EVENT: | PRICE: | SOURCE: |
|---|---|---|---|
| 23 May, 2008 | Sold | $227,500 | MRED MLS |
| 18 Apr, 2008 | Under contract | $244,900 | MRED MLS |
| 15 Feb, 2008 | Listed for sale | $244,900 | MRED MLS |
Room Specifics
Total Bedrooms: 3
Bedrooms Above Ground: 3
Bedrooms Below Ground: 0
Dimensions: —
Floor Type: Carpet
Dimensions: —
Floor Type: Carpet
Full Bathrooms: 3
Bathroom Amenities: Whirlpool
Bathroom in Basement: 1
Rooms: Other Room,Family Room
Basement Description: Finished
Other Specifics
| 2 | |
| — | |
| — | |
| Patio, Deck, Porch | |
| Fenced Yard,Mature Trees,Landscaped | |
| 90 X 120 | |
| — | |
| Full | |
| First Floor Full Bath, Bar-Wet, Built-in Features, Walk-In Closet(s) | |
| Dishwasher, Refrigerator, Range, Microwave | |
| Not in DB | |
| — | |
| — | |
| — | |
| Wood Burning, Gas Log, Attached Fireplace Doors/Screen |
Tax History
| Year | Property Taxes |
|---|---|
| 2008 | $4,123 |
Contact Agent
Nearby Similar Homes
Contact Agent
Listing Provided By
Coldwell Banker The Real Estate Group







