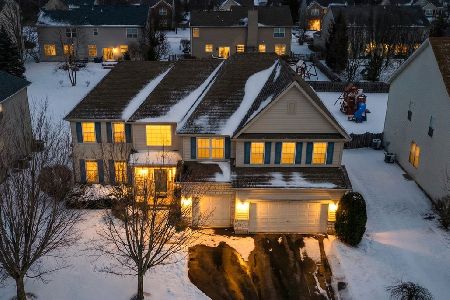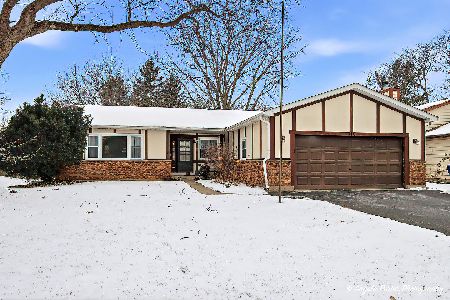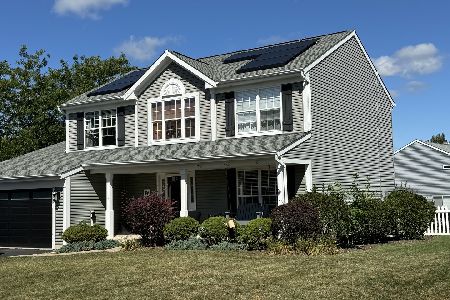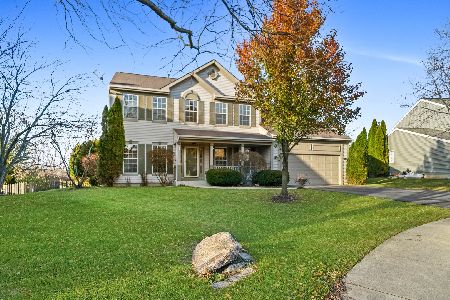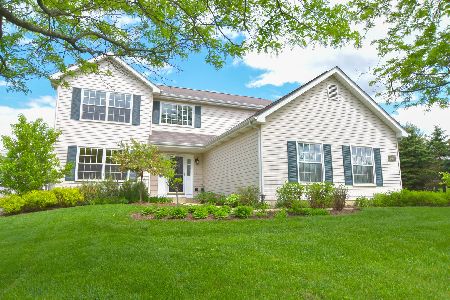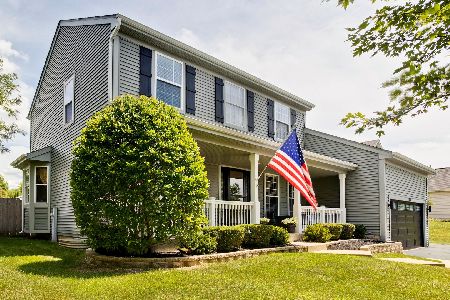748 Southwind Drive, Lake Villa, Illinois 60046
$260,000
|
Sold
|
|
| Status: | Closed |
| Sqft: | 2,344 |
| Cost/Sqft: | $111 |
| Beds: | 4 |
| Baths: | 3 |
| Year Built: | 1999 |
| Property Taxes: | $10,697 |
| Days On Market: | 2082 |
| Lot Size: | 0,28 |
Description
Welcome Home! Beautiful custom home is ready for people that need more room to grow. Step into the foyer and notice soaring ceilings and know you are home. A classic formal Living Room is the ideal place to welcome all your party guests. Fall in love with cooking all over again in this amazing Kitchen! Surrounded by cabinets and a large island with seating for two, your new Kitchen features updated Stainless Appliances, flawless Hardwood Floors, and Recessed Lighting. The open concept design allows you to stay connected with friends and family in the large Family Room, while putting the final touches on those special meals. With a picturesque fireplace, the Family Room has plenty of space to spend some quality time with the people you care about most. The Master Suite is your oasis! Vaulted ceilings combined with a deep walk in closet, and spa-like bath, create the feel of a boutique hotel. Three additional bedrooms are perfectly sized to accommodate your various needs. And with this many bedrooms, second floor laundry is a must! Need more space? A finished walkout basement is open and ready to move in! Enjoy luxury vinyl planking throughout. So many ideas, home gym, pool table, movie theater, and craft room are just a start. Convenient storage options here too! Take the party outside and enjoy a cozy brick paver patio, fantastic summer landscaping, a playset for the kiddos and those delightful sunset views each night. Smart home technology! Control garage door, Ecobee Thermostat, and basement water sensor from your mobile devices! Got allergies? How about a UV Air Sanitizing System. **New roof 2016** New Siding 2018** Schedule a showing, & make your offer today!
Property Specifics
| Single Family | |
| — | |
| — | |
| 1999 | |
| Full,Walkout | |
| — | |
| No | |
| 0.28 |
| Lake | |
| — | |
| 90 / Annual | |
| Insurance | |
| Public | |
| Public Sewer | |
| 10715640 | |
| 06054030030000 |
Property History
| DATE: | EVENT: | PRICE: | SOURCE: |
|---|---|---|---|
| 30 Jun, 2020 | Sold | $260,000 | MRED MLS |
| 17 May, 2020 | Under contract | $260,000 | MRED MLS |
| 15 May, 2020 | Listed for sale | $260,000 | MRED MLS |

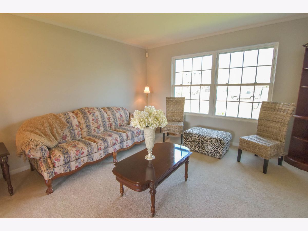
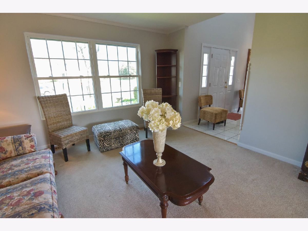
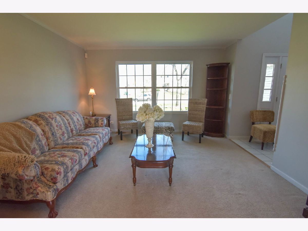

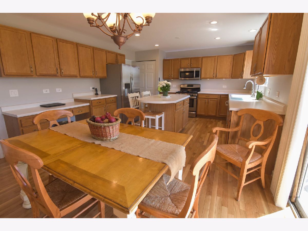
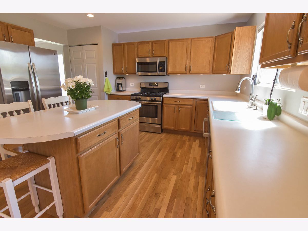
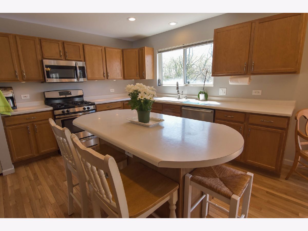
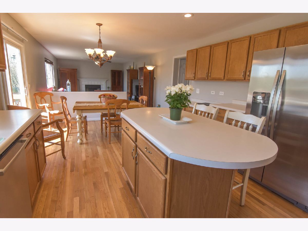
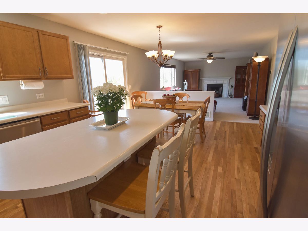
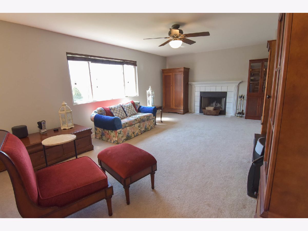
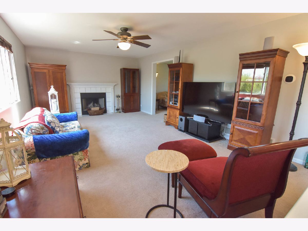
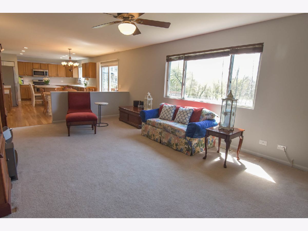
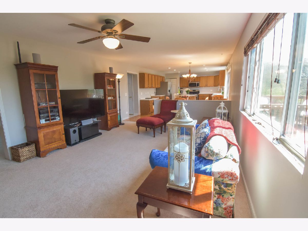
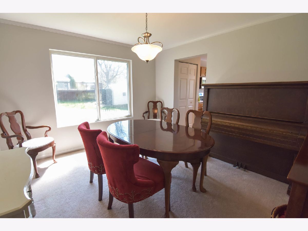
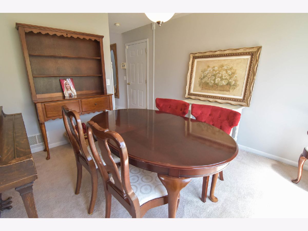
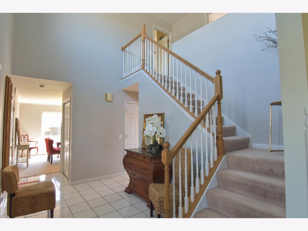
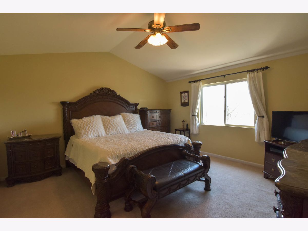
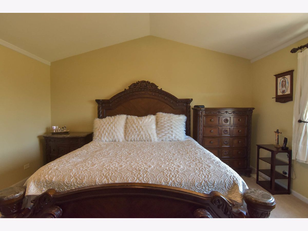
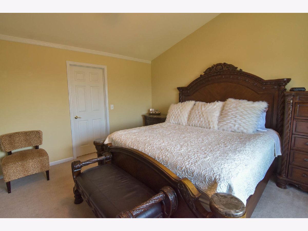
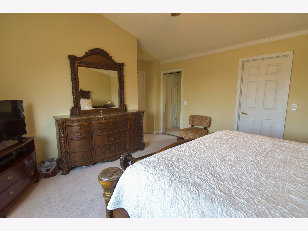
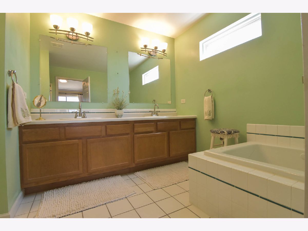
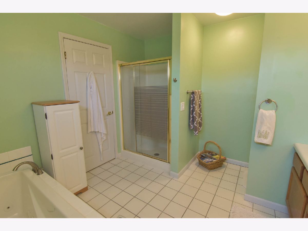
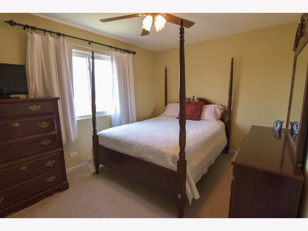
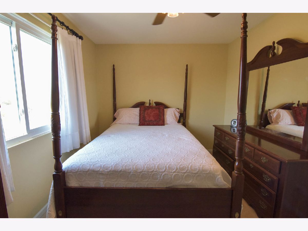
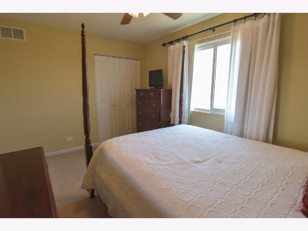
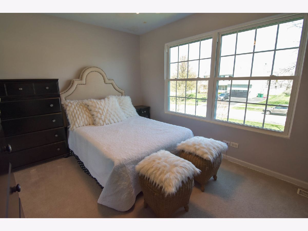
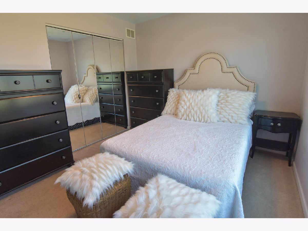
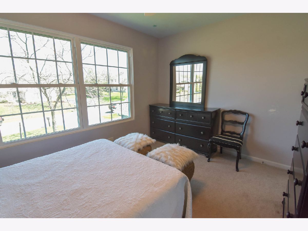
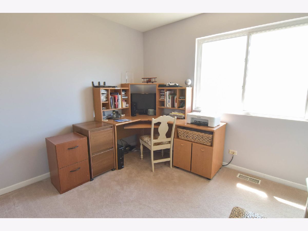
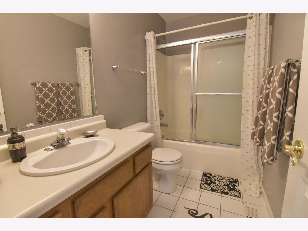
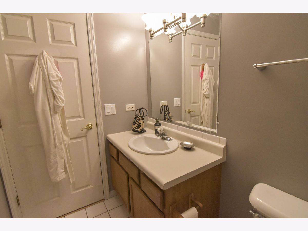
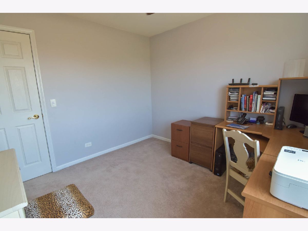
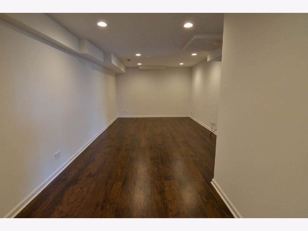
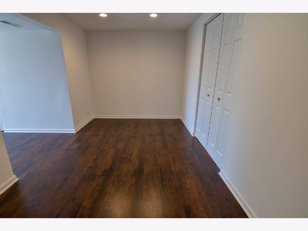
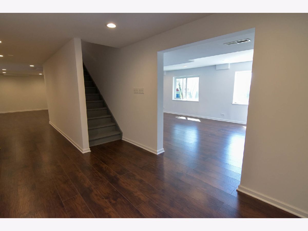
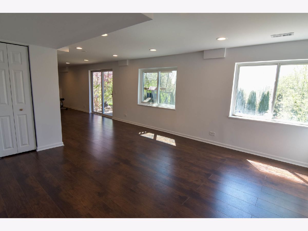
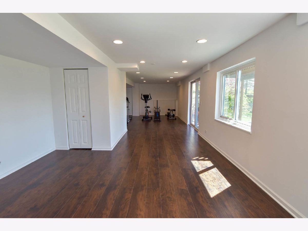
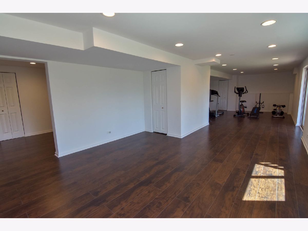
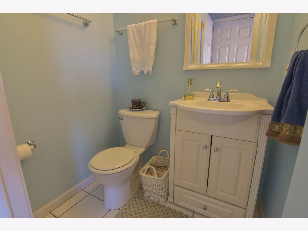
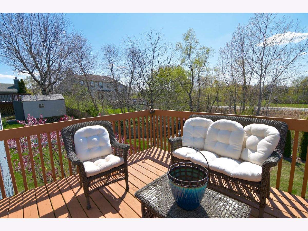
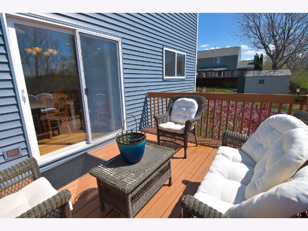
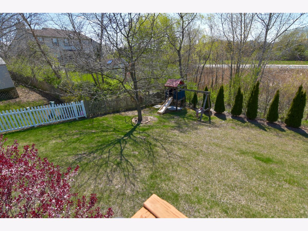
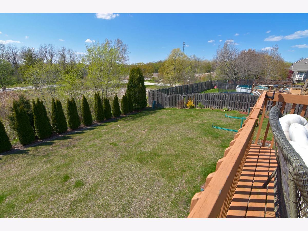
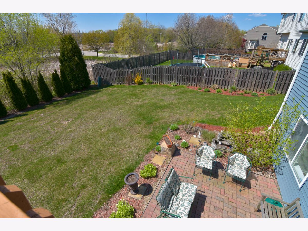
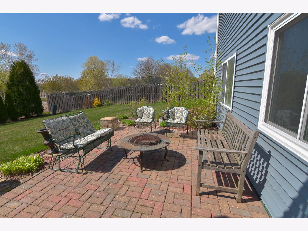
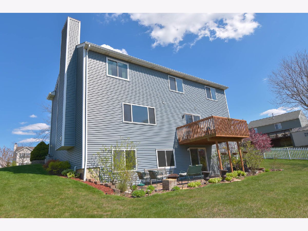
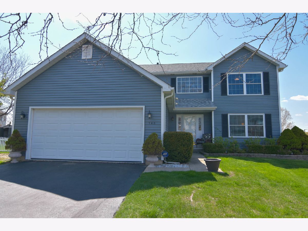
Room Specifics
Total Bedrooms: 4
Bedrooms Above Ground: 4
Bedrooms Below Ground: 0
Dimensions: —
Floor Type: Carpet
Dimensions: —
Floor Type: Carpet
Dimensions: —
Floor Type: Carpet
Full Bathrooms: 3
Bathroom Amenities: Whirlpool,Separate Shower,Double Sink
Bathroom in Basement: 0
Rooms: Recreation Room,Bonus Room,Foyer
Basement Description: Finished
Other Specifics
| 2 | |
| Concrete Perimeter | |
| Asphalt | |
| Balcony, Brick Paver Patio | |
| Nature Preserve Adjacent | |
| 83 X 135 X 88 X 133 | |
| — | |
| Full | |
| Vaulted/Cathedral Ceilings, Hardwood Floors, Second Floor Laundry, Walk-In Closet(s) | |
| Range, Microwave, Dishwasher, Refrigerator, Washer, Dryer, Disposal, Stainless Steel Appliance(s) | |
| Not in DB | |
| — | |
| — | |
| — | |
| Wood Burning, Gas Starter |
Tax History
| Year | Property Taxes |
|---|---|
| 2020 | $10,697 |
Contact Agent
Nearby Similar Homes
Nearby Sold Comparables
Contact Agent
Listing Provided By
Keller Williams North Shore West

