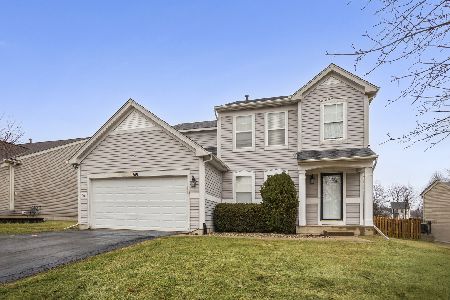748 Thompson Avenue, North Aurora, Illinois 60542
$274,000
|
Sold
|
|
| Status: | Closed |
| Sqft: | 2,528 |
| Cost/Sqft: | $109 |
| Beds: | 4 |
| Baths: | 3 |
| Year Built: | 2002 |
| Property Taxes: | $8,602 |
| Days On Market: | 2867 |
| Lot Size: | 0,18 |
Description
NEW OPPORTUNITY AFTER BUYERS GOT COLD FEET! DON'T MISS THIS ONE AGAIN! The 2-Story Entry will Instantly Welcome you into this Impressive 4 Bed, 2.1 Bath Home! The LR delivers Stunning, BRAND NEW Wainscoting, Updated Crown Molding & Modern Paint right out of HGTV! Enter the Kit w/SS Appls, Under-Cabinet Lighting, Island & Breakfast Bar make it perfect to Entertain! Quick clean up in Eat-In Kit w/durable Birchwood Floors. The FR is complete w/Custom Built-Ins & Fireplace, making it the ideal spot to warm up during the cozy evenings. Upstairs, you'll find the Master Bed & Large Ensuite w/WIC, private Water Closet & Dual Vanity. Relax & light a few candles in soaking tub next to Separate Shower. Downstairs is a blank canvas to make the BSMNT of your dreams! The Backyrd Oasis is Fenced-In w/Huge Deck, Pergola, & Custom Brick Paver w/plenty of room for everyone to run around. Trails, Pond & Park in the neighborhood & Close to Premium Outlet mall, restaurants, stores, & I-88!
Property Specifics
| Single Family | |
| — | |
| — | |
| 2002 | |
| Full | |
| HAWTHORNE | |
| No | |
| 0.18 |
| Kane | |
| Chesterfield | |
| 320 / Annual | |
| None | |
| Public | |
| Public Sewer | |
| 09880324 | |
| 1503279023 |
Property History
| DATE: | EVENT: | PRICE: | SOURCE: |
|---|---|---|---|
| 13 Nov, 2014 | Sold | $234,800 | MRED MLS |
| 1 Oct, 2014 | Under contract | $242,500 | MRED MLS |
| — | Last price change | $245,000 | MRED MLS |
| 4 Sep, 2014 | Listed for sale | $245,000 | MRED MLS |
| 21 May, 2018 | Sold | $274,000 | MRED MLS |
| 2 Apr, 2018 | Under contract | $275,000 | MRED MLS |
| 14 Mar, 2018 | Listed for sale | $275,000 | MRED MLS |
Room Specifics
Total Bedrooms: 4
Bedrooms Above Ground: 4
Bedrooms Below Ground: 0
Dimensions: —
Floor Type: Carpet
Dimensions: —
Floor Type: Carpet
Dimensions: —
Floor Type: Carpet
Full Bathrooms: 3
Bathroom Amenities: Separate Shower,Double Sink,Soaking Tub
Bathroom in Basement: 0
Rooms: No additional rooms
Basement Description: Unfinished
Other Specifics
| 2.5 | |
| Concrete Perimeter | |
| Asphalt | |
| Deck | |
| — | |
| 141X57 | |
| Unfinished | |
| Full | |
| Hardwood Floors, First Floor Laundry | |
| Range, Microwave, Dishwasher, Refrigerator, Washer, Dryer, Stainless Steel Appliance(s) | |
| Not in DB | |
| Sidewalks, Street Lights, Street Paved | |
| — | |
| — | |
| Wood Burning |
Tax History
| Year | Property Taxes |
|---|---|
| 2014 | $7,557 |
| 2018 | $8,602 |
Contact Agent
Nearby Sold Comparables
Contact Agent
Listing Provided By
john greene, Realtor




