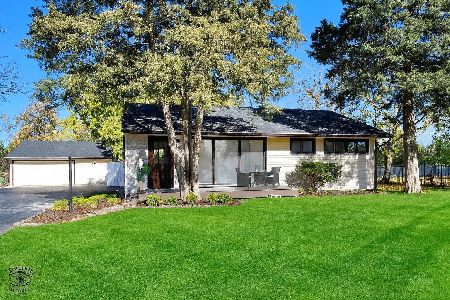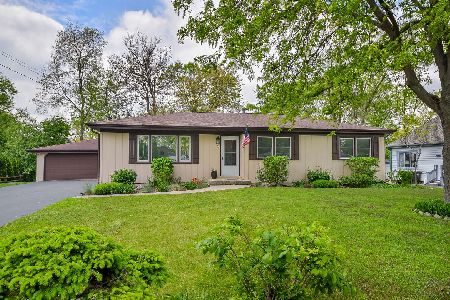749 72nd Court, Willowbrook, Illinois 60527
$340,000
|
Sold
|
|
| Status: | Closed |
| Sqft: | 2,524 |
| Cost/Sqft: | $139 |
| Beds: | 4 |
| Baths: | 2 |
| Year Built: | 1955 |
| Property Taxes: | $3,343 |
| Days On Market: | 1299 |
| Lot Size: | 0,50 |
Description
4BR, 2BA ranch on beautiful 100x220 lot in close to everything location. Family room has sliders that open to large recently stained deck. Screened in porch also overlooks the backyard. Spacious master 19x11. Hardwood floors in the living and dining rooms. Kitchen has wood cabinets & opens to LR. 2 bay windows. Rec room 20x16 in basement. Circular drive and attached 2 car garage. Shed in backyard. Walk to Willowbrook Center's shops and restaurants. This is an estate and so sold in "as is" condition.
Property Specifics
| Single Family | |
| — | |
| — | |
| 1955 | |
| — | |
| RANCH | |
| No | |
| 0.5 |
| Du Page | |
| — | |
| — / Not Applicable | |
| — | |
| — | |
| — | |
| 11489031 | |
| 0926201005 |
Nearby Schools
| NAME: | DISTRICT: | DISTANCE: | |
|---|---|---|---|
|
Grade School
Gower West Elementary School |
62 | — | |
|
Middle School
Gower West Elementary School |
62 | Not in DB | |
|
High School
Hinsdale South High School |
86 | Not in DB | |
Property History
| DATE: | EVENT: | PRICE: | SOURCE: |
|---|---|---|---|
| 15 Sep, 2022 | Sold | $340,000 | MRED MLS |
| 16 Aug, 2022 | Under contract | $350,000 | MRED MLS |
| 11 Aug, 2022 | Listed for sale | $350,000 | MRED MLS |
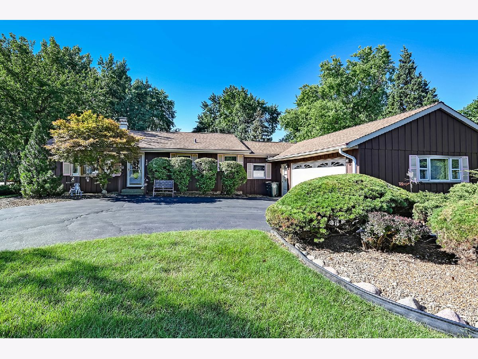
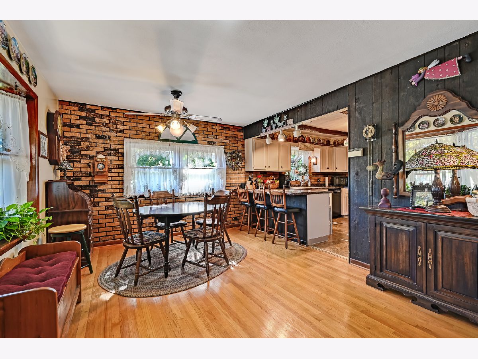
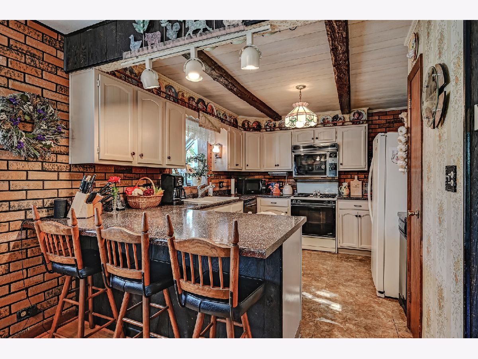
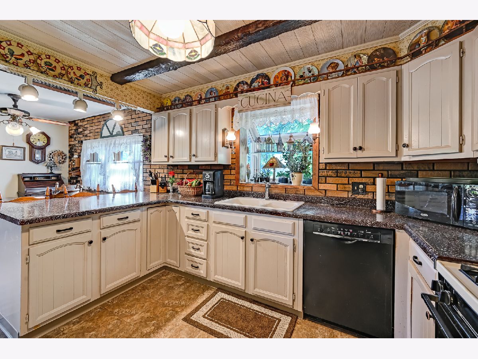
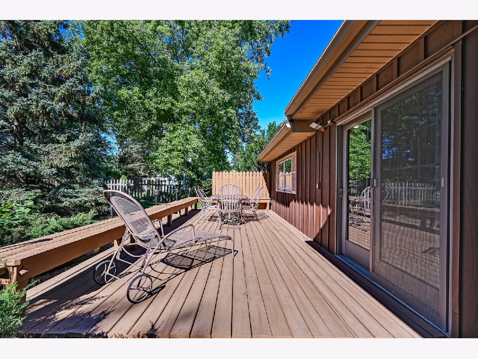
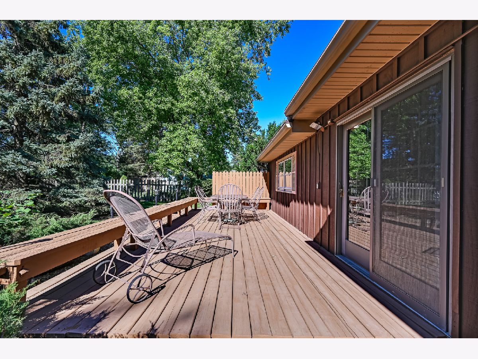
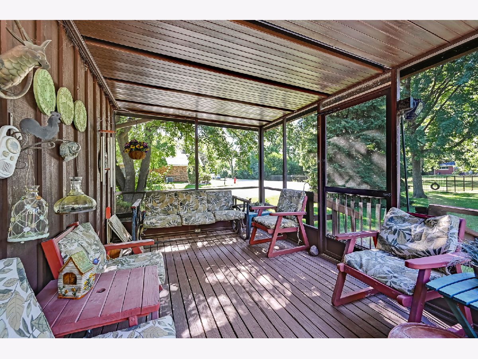
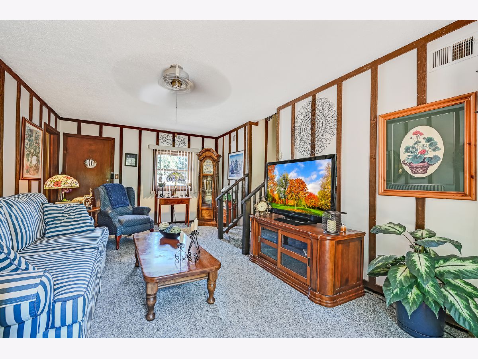
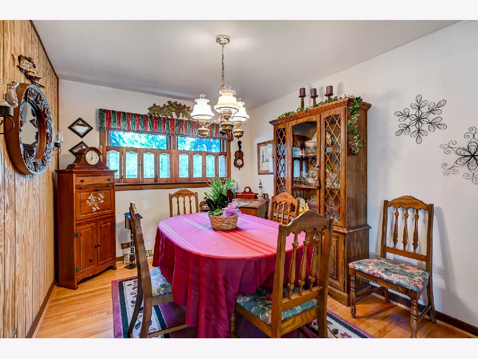
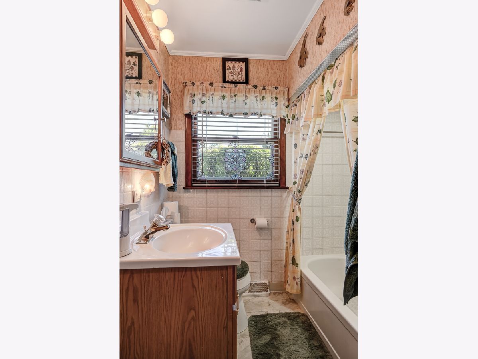
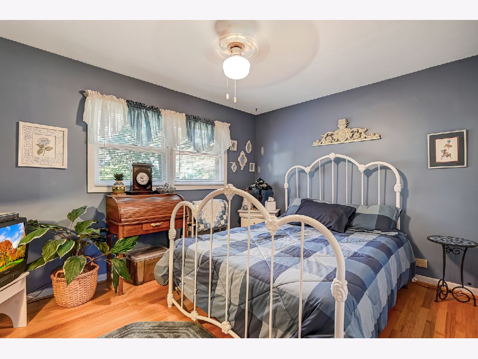
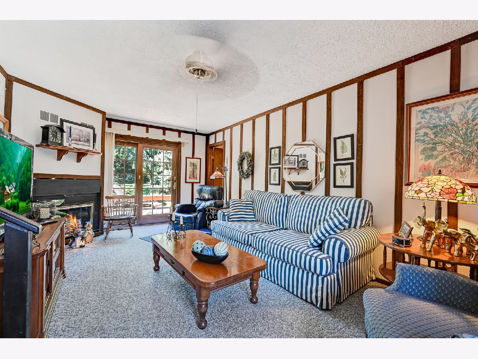
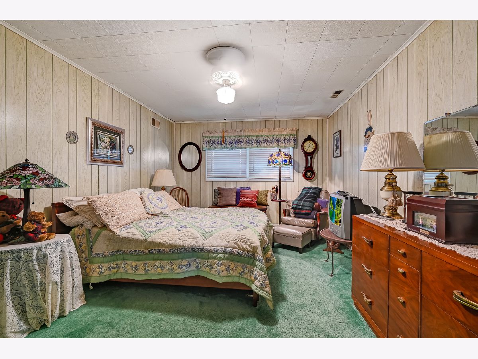
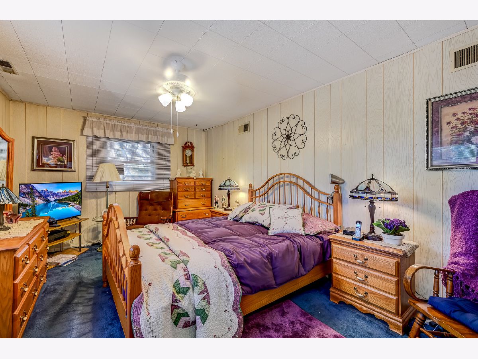
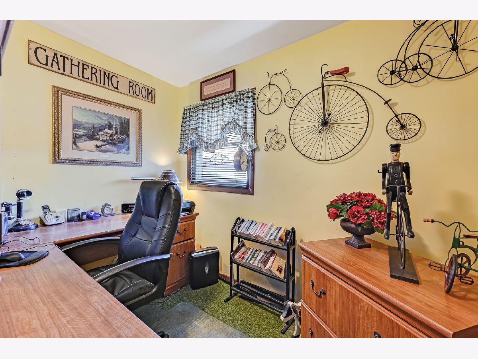
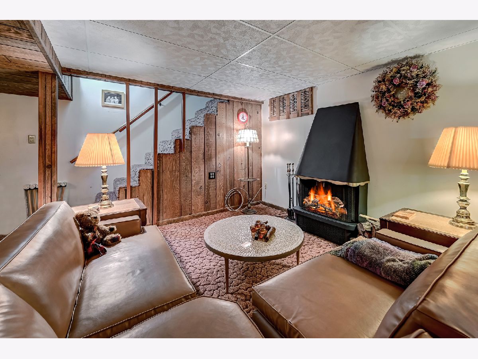
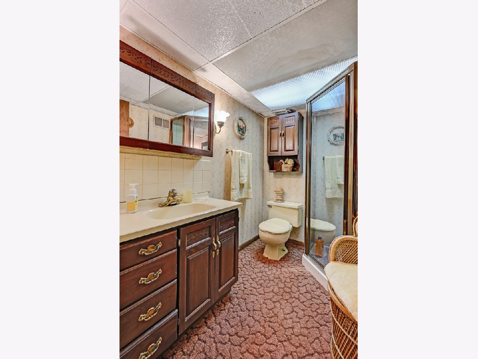
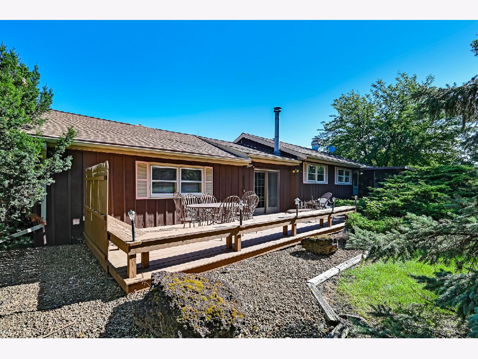
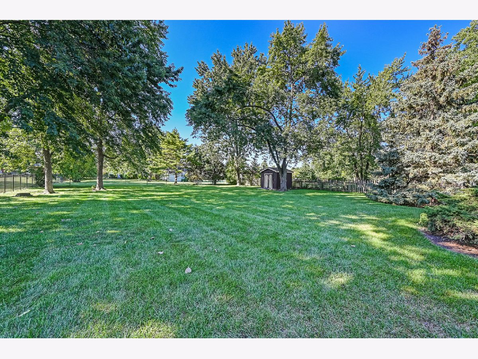
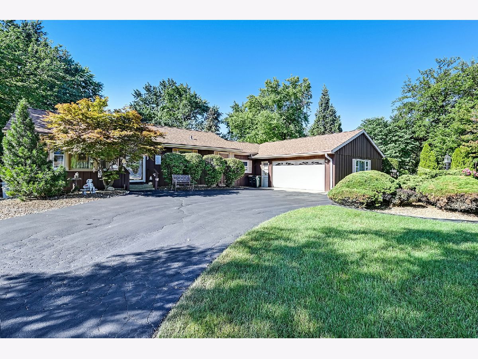
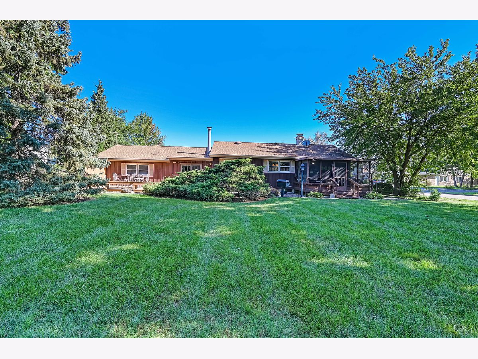
Room Specifics
Total Bedrooms: 4
Bedrooms Above Ground: 4
Bedrooms Below Ground: 0
Dimensions: —
Floor Type: —
Dimensions: —
Floor Type: —
Dimensions: —
Floor Type: —
Full Bathrooms: 2
Bathroom Amenities: —
Bathroom in Basement: 1
Rooms: —
Basement Description: Partially Finished
Other Specifics
| 2 | |
| — | |
| Circular | |
| — | |
| — | |
| 100X220 | |
| — | |
| — | |
| — | |
| — | |
| Not in DB | |
| — | |
| — | |
| — | |
| — |
Tax History
| Year | Property Taxes |
|---|---|
| 2022 | $3,343 |
Contact Agent
Nearby Similar Homes
Nearby Sold Comparables
Contact Agent
Listing Provided By
RE/MAX Market

