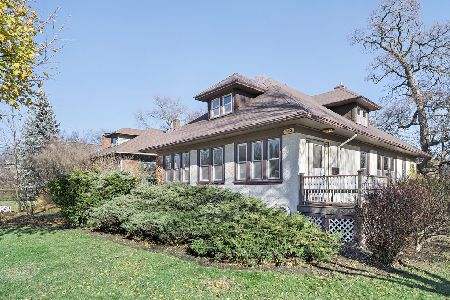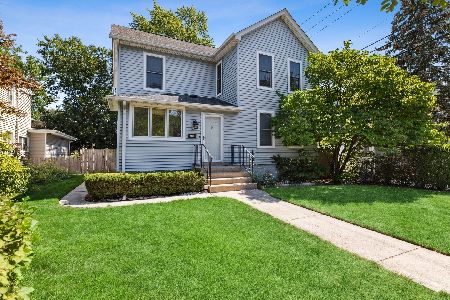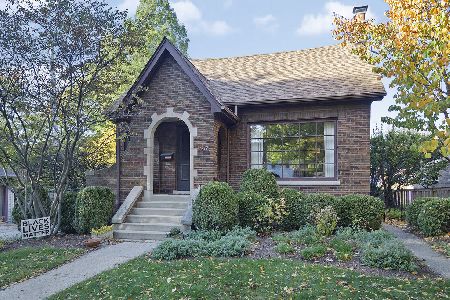749 Asbury Avenue, Evanston, Illinois 60202
$537,000
|
Sold
|
|
| Status: | Closed |
| Sqft: | 2,700 |
| Cost/Sqft: | $203 |
| Beds: | 3 |
| Baths: | 2 |
| Year Built: | 1922 |
| Property Taxes: | $12,292 |
| Days On Market: | 2044 |
| Lot Size: | 0,15 |
Description
Charming bungalow on beautifully landscaped lot with large fenced-in backyard. Mere blocks away from both Metra & El stops, Main Street restaurants shopping and the new Robert Crown Center. Living room features limestone and marble wood-burning fireplace. Kitchen has stainless-steel appliances, custom hickory cabinets and granite countertops with adjacent formal dining room. Sunroom off kitchen allows tons of light in and affords expansive views of the yard. Two bedrooms and an updated full-bath on the main floor. Spacious upstairs master suite with skylights, walk-in closet, and large highly-versatile bonus room - plus, updated luxurious bath with marble floor and countertops, large spa tub with jets and separate shower. Partially finished basement with rec area, laundry room, workshop, and storage room. New roof installed on house and garage July 2020. New siding installed on house and garage late Sept. 2020.
Property Specifics
| Single Family | |
| — | |
| Bungalow | |
| 1922 | |
| English | |
| — | |
| No | |
| 0.15 |
| Cook | |
| — | |
| 0 / Not Applicable | |
| None | |
| Lake Michigan | |
| Public Sewer | |
| 10758287 | |
| 11193040050000 |
Nearby Schools
| NAME: | DISTRICT: | DISTANCE: | |
|---|---|---|---|
|
Grade School
Oakton Elementary School |
65 | — | |
|
Middle School
Chute Middle School |
65 | Not in DB | |
|
High School
Evanston Twp High School |
202 | Not in DB | |
Property History
| DATE: | EVENT: | PRICE: | SOURCE: |
|---|---|---|---|
| 19 Aug, 2011 | Sold | $395,000 | MRED MLS |
| 5 Jun, 2011 | Under contract | $399,000 | MRED MLS |
| 23 May, 2011 | Listed for sale | $399,000 | MRED MLS |
| 2 Oct, 2020 | Sold | $537,000 | MRED MLS |
| 11 Aug, 2020 | Under contract | $549,000 | MRED MLS |
| 24 Jun, 2020 | Listed for sale | $549,000 | MRED MLS |
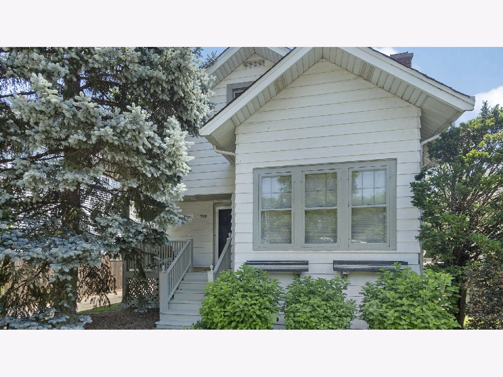
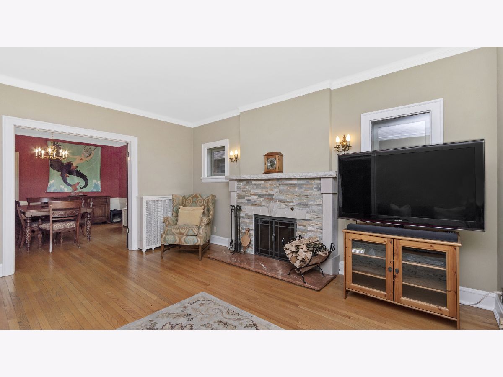
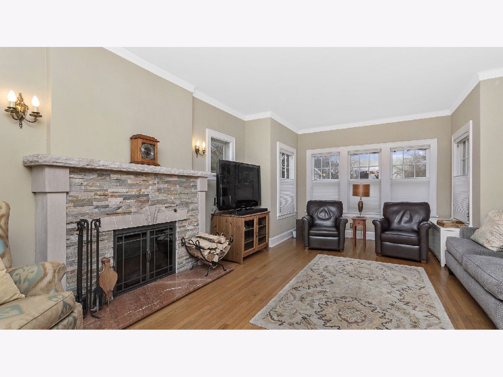
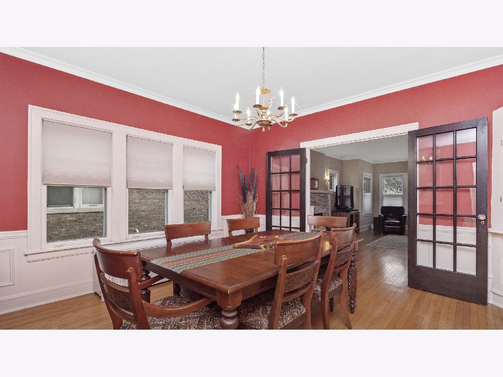
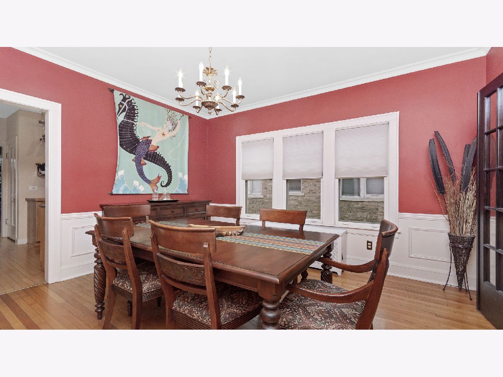
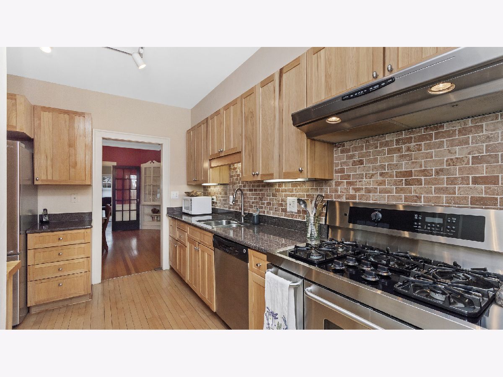
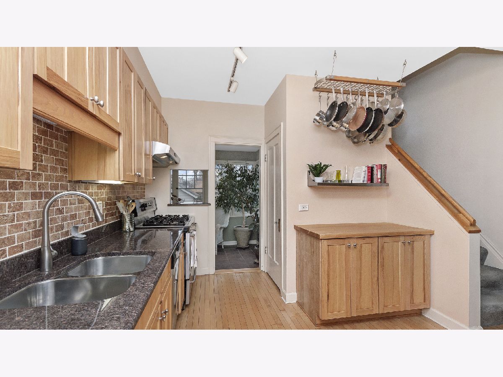
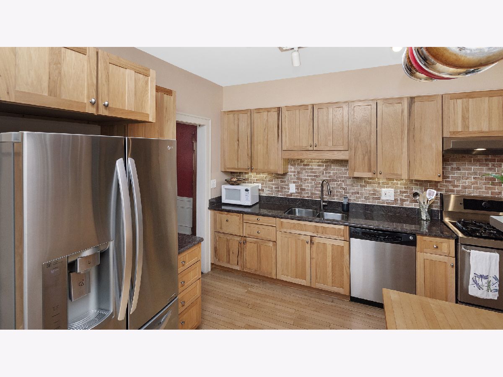
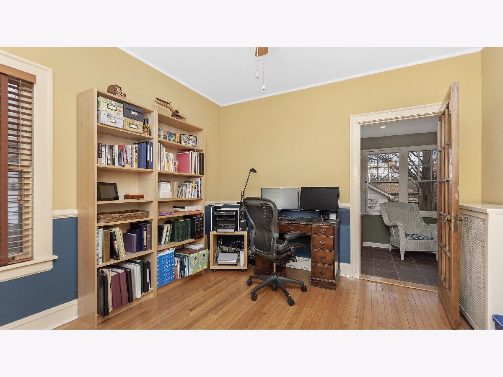
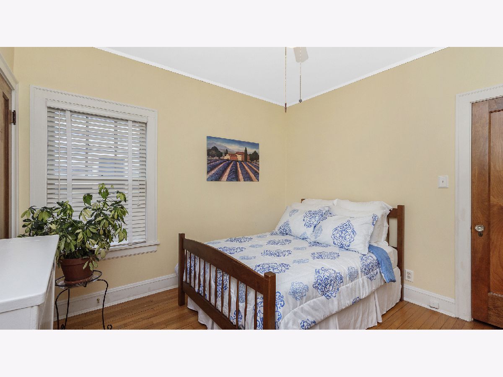
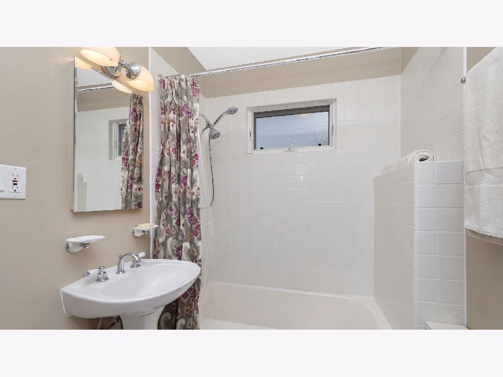
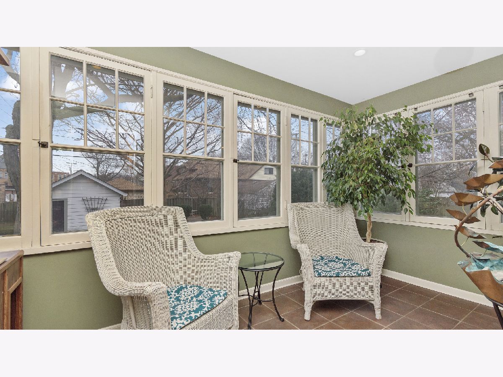
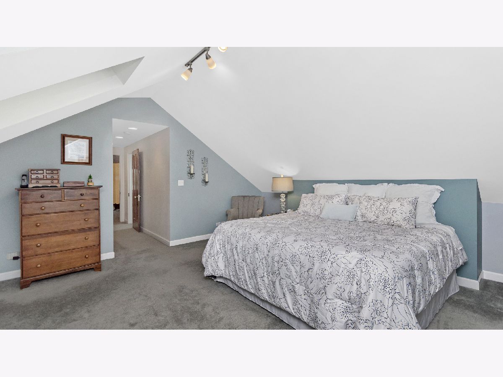
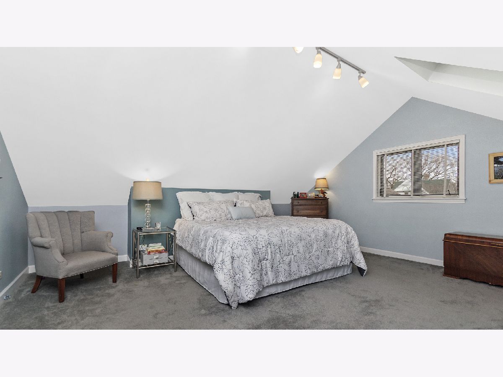
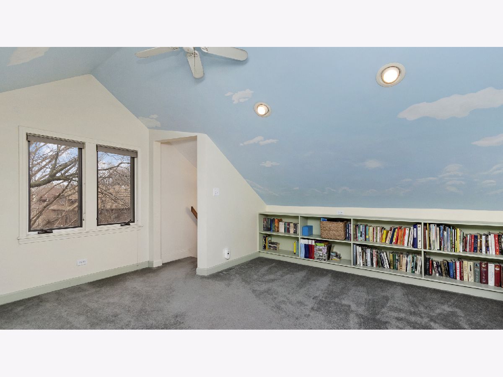
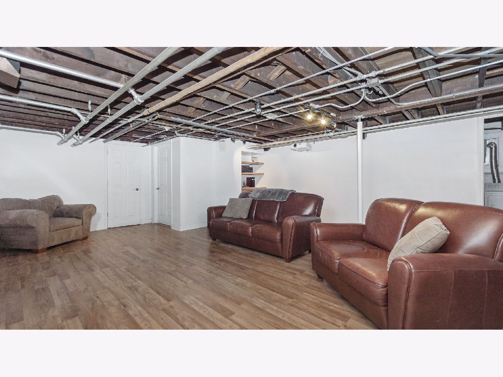
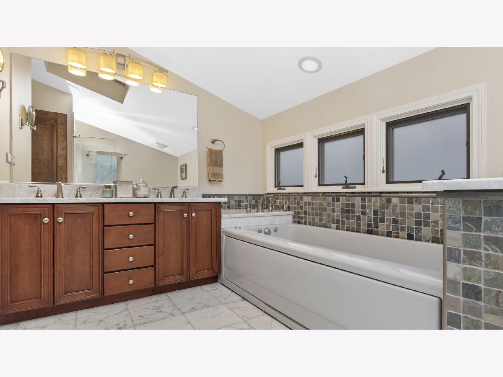
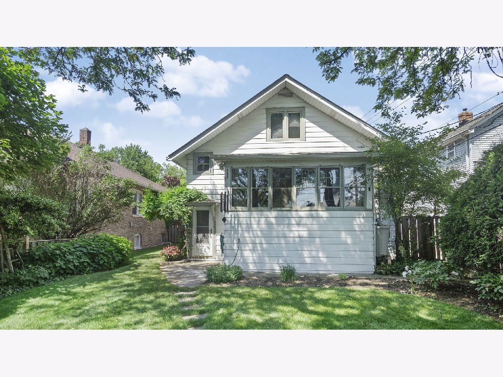
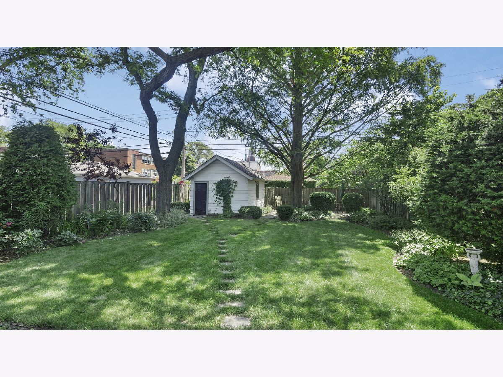
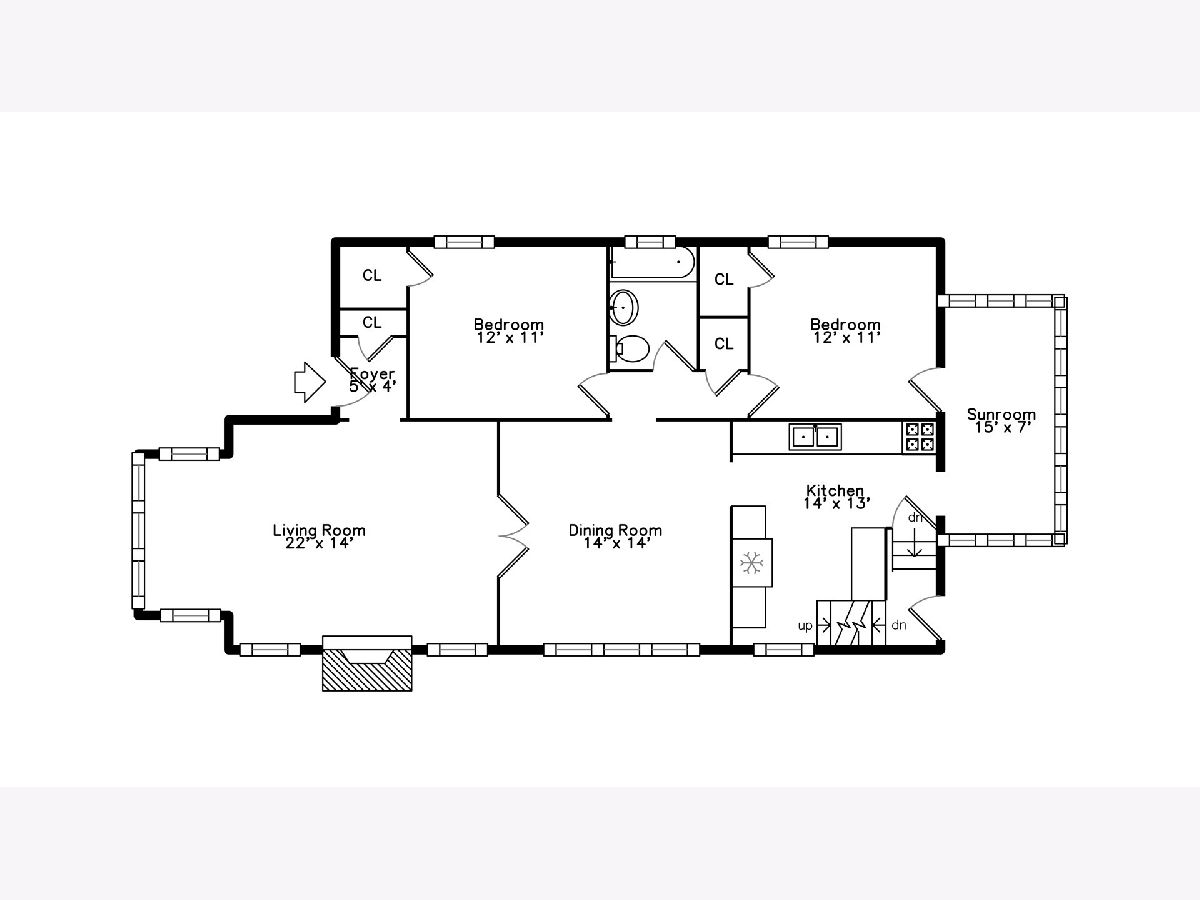
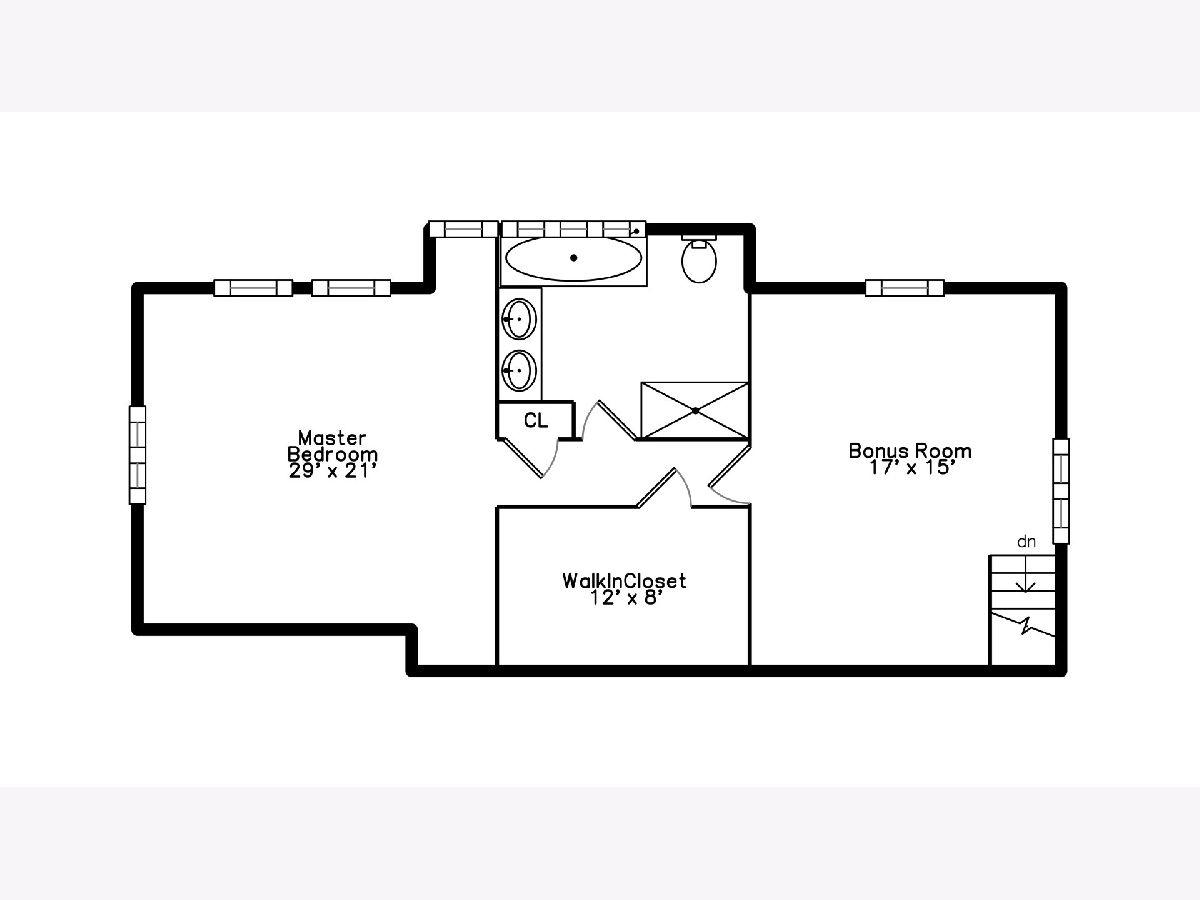
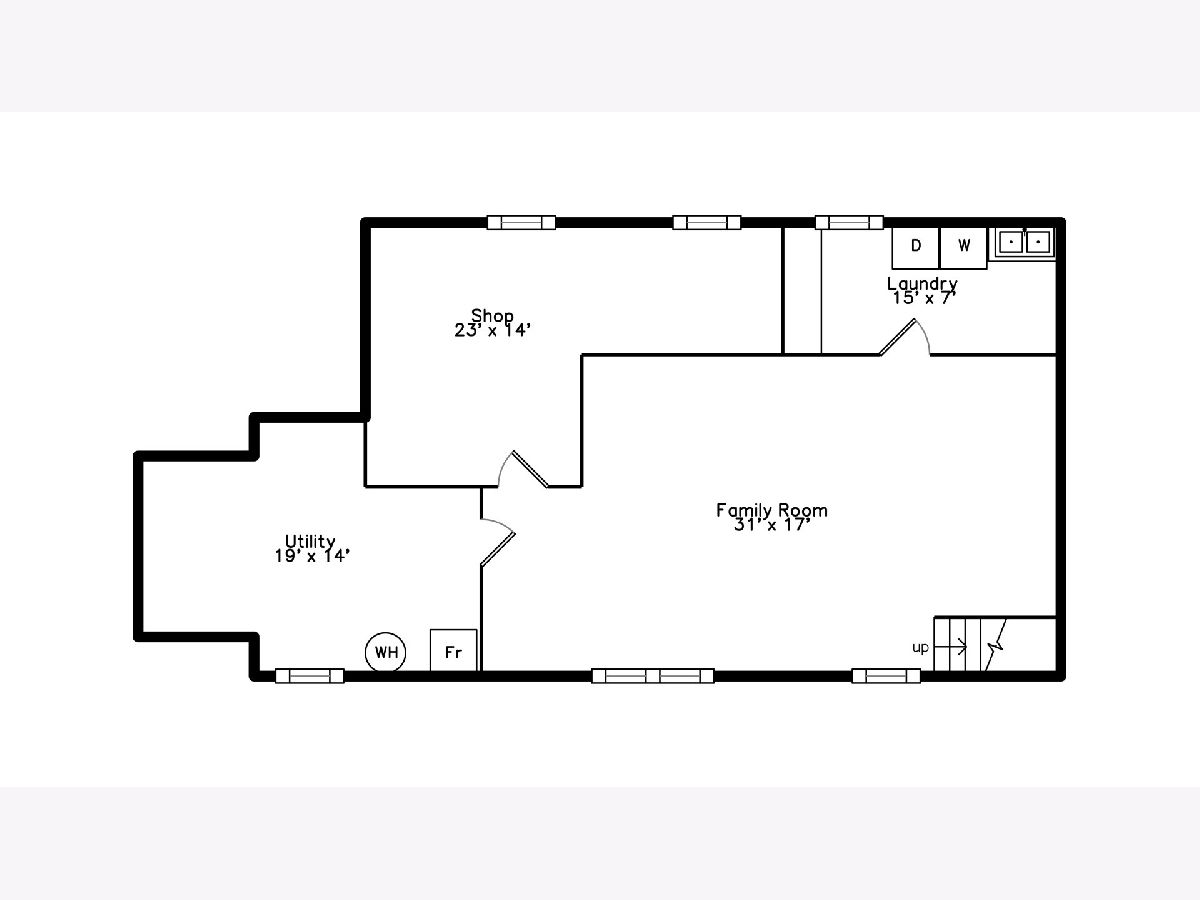
Room Specifics
Total Bedrooms: 3
Bedrooms Above Ground: 3
Bedrooms Below Ground: 0
Dimensions: —
Floor Type: Hardwood
Dimensions: —
Floor Type: Hardwood
Full Bathrooms: 2
Bathroom Amenities: —
Bathroom in Basement: 0
Rooms: Bonus Room,Sun Room
Basement Description: Partially Finished
Other Specifics
| 1 | |
| — | |
| — | |
| — | |
| — | |
| 44 X 150 | |
| — | |
| Full | |
| — | |
| Range, Dishwasher, Refrigerator, Washer, Dryer, Disposal, Stainless Steel Appliance(s) | |
| Not in DB | |
| — | |
| — | |
| — | |
| — |
Tax History
| Year | Property Taxes |
|---|---|
| 2011 | $8,728 |
| 2020 | $12,292 |
Contact Agent
Nearby Similar Homes
Nearby Sold Comparables
Contact Agent
Listing Provided By
Jameson Sotheby's International Realty








