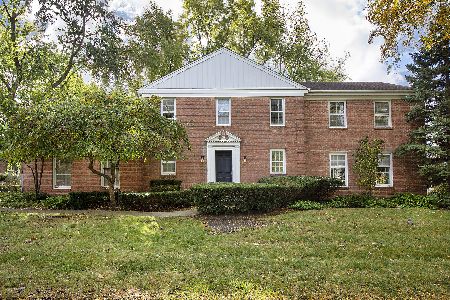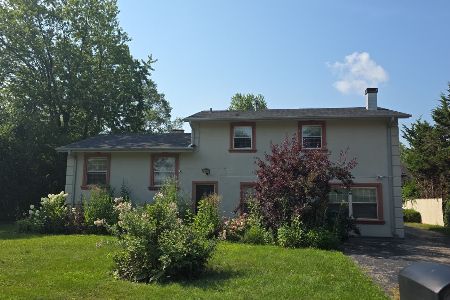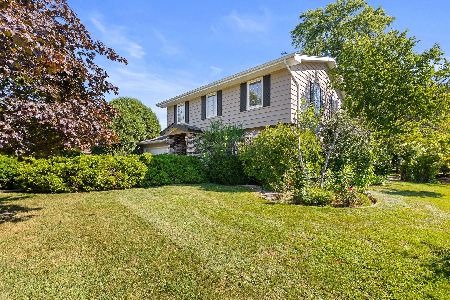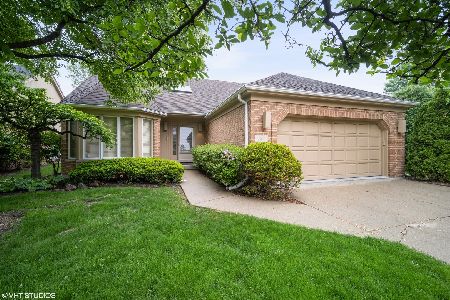749 Carlyle Court, Northbrook, Illinois 60062
$580,000
|
Sold
|
|
| Status: | Closed |
| Sqft: | 2,641 |
| Cost/Sqft: | $250 |
| Beds: | 2 |
| Baths: | 4 |
| Year Built: | 1990 |
| Property Taxes: | $9,774 |
| Days On Market: | 2393 |
| Lot Size: | 0,11 |
Description
Outstanding architectural features and stunning amenities are the hallmark of this special 4 bedroom, 3 1/2 bath home. A 25 ft gallery opens to the dramatic two story living room. The living room features a floor to ceiling travertine gas log fireplace and dry bar. Open dining room. Gorgeous kitchen with 42" Wood-Mode cabinets, center island, and stainless steel Bosch and GE appliances. Master bedroom suite features vaulted ceilings, fireplace, his and hers walk-in closets, and en-suite bath with double bowl vanity, jetted tub, and separate shower. Amazing lower level features custom built-in media center, dry bar, full bath, cedar closet, two bedrooms, recreation and game room. First floor laundry room with sink. Lush privacy landscaping and tons of updates make this home a must see!
Property Specifics
| Single Family | |
| — | |
| Ranch | |
| 1990 | |
| Full | |
| — | |
| No | |
| 0.11 |
| Cook | |
| — | |
| 300 / Monthly | |
| Lawn Care,Snow Removal,Other | |
| Lake Michigan | |
| Public Sewer | |
| 10391956 | |
| 04064000760000 |
Nearby Schools
| NAME: | DISTRICT: | DISTANCE: | |
|---|---|---|---|
|
Grade School
Hickory Point Elementary School |
27 | — | |
|
Middle School
Wood Oaks Junior High School |
27 | Not in DB | |
|
High School
Glenbrook North High School |
225 | Not in DB | |
Property History
| DATE: | EVENT: | PRICE: | SOURCE: |
|---|---|---|---|
| 10 Dec, 2013 | Sold | $600,000 | MRED MLS |
| 27 Oct, 2013 | Under contract | $599,900 | MRED MLS |
| 7 Oct, 2013 | Listed for sale | $599,900 | MRED MLS |
| 30 Aug, 2019 | Sold | $580,000 | MRED MLS |
| 8 Jun, 2019 | Under contract | $659,000 | MRED MLS |
| 24 May, 2019 | Listed for sale | $659,000 | MRED MLS |
Room Specifics
Total Bedrooms: 4
Bedrooms Above Ground: 2
Bedrooms Below Ground: 2
Dimensions: —
Floor Type: Carpet
Dimensions: —
Floor Type: Carpet
Dimensions: —
Floor Type: Carpet
Full Bathrooms: 4
Bathroom Amenities: Whirlpool,Separate Shower,Double Sink
Bathroom in Basement: 1
Rooms: Eating Area,Den,Recreation Room,Game Room,Gallery,Storage
Basement Description: Finished
Other Specifics
| 2 | |
| Concrete Perimeter | |
| Concrete | |
| Patio, Outdoor Grill | |
| Landscaped | |
| 46X100 | |
| — | |
| Full | |
| Vaulted/Cathedral Ceilings, Bar-Dry, Hardwood Floors, First Floor Bedroom, First Floor Full Bath, Walk-In Closet(s) | |
| Double Oven, Range, Microwave, Dishwasher, Refrigerator, Freezer, Washer, Dryer, Disposal, Stainless Steel Appliance(s) | |
| Not in DB | |
| Sidewalks, Street Lights, Street Paved | |
| — | |
| — | |
| Gas Log |
Tax History
| Year | Property Taxes |
|---|---|
| 2013 | $10,768 |
| 2019 | $9,774 |
Contact Agent
Nearby Similar Homes
Nearby Sold Comparables
Contact Agent
Listing Provided By
Coldwell Banker Residential









