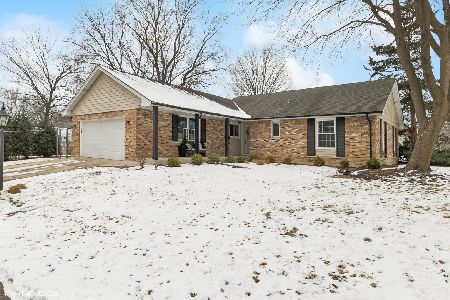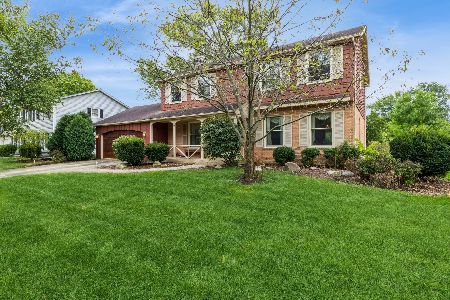749 Carpenter Drive, Palatine, Illinois 60074
$388,000
|
Sold
|
|
| Status: | Closed |
| Sqft: | 2,486 |
| Cost/Sqft: | $161 |
| Beds: | 5 |
| Baths: | 3 |
| Year Built: | 1969 |
| Property Taxes: | $9,721 |
| Days On Market: | 2563 |
| Lot Size: | 0,26 |
Description
One look and you'll be sold on this wonderfully updated home! Gorgeous hardwood floors throughout main level! Kitchen features fabulous white cabinetry, granite countertops, stainless steel appliances and terrific eat-in area. Family Room boasts beautiful fireplace and sliding doors overlooking backyard, bike path, and open green space. Full basement is partially finished with great space to workout or play! Abundant storage space, too! New siding and water heater (2018), Roof, LR, DR, Foyer hardwood (2016), Kitchen appliances (2013), All 3 baths recently updated! Just blocks from schools, parks, bike path, library and more, this home is suburban living at its best!
Property Specifics
| Single Family | |
| — | |
| — | |
| 1969 | |
| Full | |
| — | |
| No | |
| 0.26 |
| Cook | |
| Banbury Lane | |
| 0 / Not Applicable | |
| None | |
| Lake Michigan | |
| Public Sewer | |
| 10251812 | |
| 02114130130000 |
Nearby Schools
| NAME: | DISTRICT: | DISTANCE: | |
|---|---|---|---|
|
Grade School
Virginia Lake Elementary School |
15 | — | |
|
Middle School
Walter R Sundling Junior High Sc |
15 | Not in DB | |
|
High School
Palatine High School |
211 | Not in DB | |
Property History
| DATE: | EVENT: | PRICE: | SOURCE: |
|---|---|---|---|
| 11 Apr, 2019 | Sold | $388,000 | MRED MLS |
| 5 Mar, 2019 | Under contract | $399,900 | MRED MLS |
| — | Last price change | $415,000 | MRED MLS |
| 17 Jan, 2019 | Listed for sale | $424,900 | MRED MLS |
Room Specifics
Total Bedrooms: 5
Bedrooms Above Ground: 5
Bedrooms Below Ground: 0
Dimensions: —
Floor Type: Carpet
Dimensions: —
Floor Type: Carpet
Dimensions: —
Floor Type: Carpet
Dimensions: —
Floor Type: —
Full Bathrooms: 3
Bathroom Amenities: Separate Shower,Double Sink
Bathroom in Basement: 0
Rooms: Eating Area,Bedroom 5,Recreation Room,Foyer
Basement Description: Partially Finished
Other Specifics
| 2.5 | |
| Concrete Perimeter | |
| Concrete | |
| Patio, Porch | |
| Fenced Yard | |
| 86X146X84X128 | |
| — | |
| Full | |
| Hardwood Floors, First Floor Bedroom, First Floor Laundry, Walk-In Closet(s) | |
| Range, Microwave, Dishwasher, Refrigerator, Washer, Dryer, Disposal, Stainless Steel Appliance(s) | |
| Not in DB | |
| Sidewalks, Street Lights, Street Paved | |
| — | |
| — | |
| Gas Log |
Tax History
| Year | Property Taxes |
|---|---|
| 2019 | $9,721 |
Contact Agent
Nearby Similar Homes
Nearby Sold Comparables
Contact Agent
Listing Provided By
RE/MAX At Home










