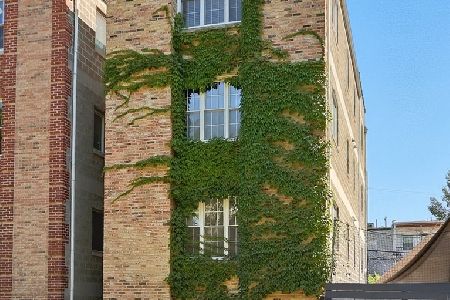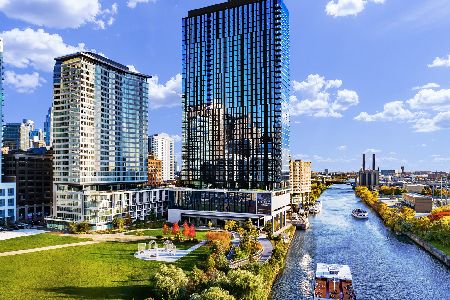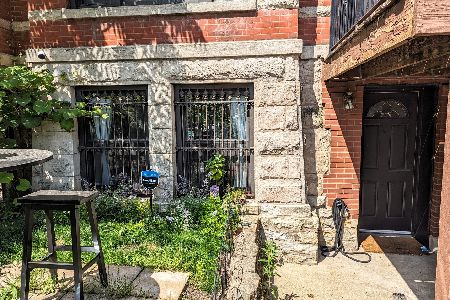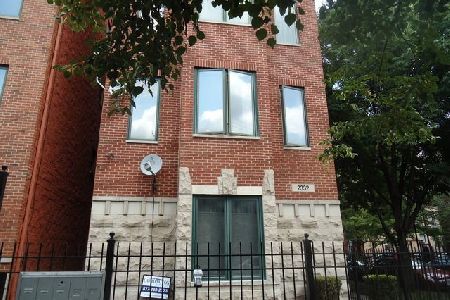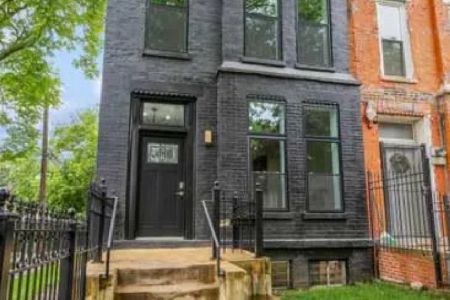749 Claremont Avenue, Near West Side, Chicago, Illinois 60612
$237,500
|
Sold
|
|
| Status: | Closed |
| Sqft: | 0 |
| Cost/Sqft: | — |
| Beds: | 2 |
| Baths: | 2 |
| Year Built: | 2000 |
| Property Taxes: | $2,436 |
| Days On Market: | 2640 |
| Lot Size: | 0,00 |
Description
Can't beat the gorgeous views from this Tri-Taylor area penthouse! You will be enthralled upon entering this freshly painted, spacious unit featuring vaulted ceilings, multiple skylights, fireplace mantel, naturally refinished hardwood floors, and double door closets. Master suite has large bath with glass enclosed separate shower, soaking tub, and double sink vanity. Open style kitchen with granite countertops and breakfast bar. Great to entertain in your very own private rooftop deck and an additional deck off the second bedroom. Conveniently located near playground and dog park, CTA Blue Line, Illinois Medical District, University of Illinois (UIC) campuses, West loop, restaurants, shopping,and I-290 expressway. Exterior(deeded)parking behind building is provided (across electric pole). Low assessments. Roof 2014, Central Air 2012. Tuckpointing and sealing 2014.
Property Specifics
| Condos/Townhomes | |
| 3 | |
| — | |
| 2000 | |
| None | |
| — | |
| No | |
| — |
| Cook | |
| — | |
| 150 / Monthly | |
| Water,Parking,Insurance,Exterior Maintenance,Other | |
| Lake Michigan | |
| Public Sewer | |
| 10064470 | |
| 17183050591004 |
Nearby Schools
| NAME: | DISTRICT: | DISTANCE: | |
|---|---|---|---|
|
Grade School
Irving Elementary School |
299 | — | |
|
Middle School
Irving Elementary School |
299 | Not in DB | |
|
High School
Manley Career Academy High Schoo |
299 | Not in DB | |
Property History
| DATE: | EVENT: | PRICE: | SOURCE: |
|---|---|---|---|
| 9 Nov, 2018 | Sold | $237,500 | MRED MLS |
| 29 Sep, 2018 | Under contract | $250,000 | MRED MLS |
| — | Last price change | $260,000 | MRED MLS |
| 27 Aug, 2018 | Listed for sale | $260,000 | MRED MLS |
| 1 Jul, 2025 | Listed for sale | $0 | MRED MLS |
Room Specifics
Total Bedrooms: 2
Bedrooms Above Ground: 2
Bedrooms Below Ground: 0
Dimensions: —
Floor Type: Hardwood
Full Bathrooms: 2
Bathroom Amenities: —
Bathroom in Basement: —
Rooms: Balcony/Porch/Lanai,Deck
Basement Description: None
Other Specifics
| — | |
| Concrete Perimeter | |
| Asphalt | |
| Balcony, Storms/Screens, End Unit | |
| Fenced Yard | |
| COMMON GROUNDS | |
| — | |
| Full | |
| Skylight(s), Hardwood Floors, Laundry Hook-Up in Unit | |
| Range, Microwave, Dishwasher, Refrigerator, Washer, Dryer, Disposal, Range Hood | |
| Not in DB | |
| — | |
| — | |
| Storage, Park | |
| Gas Log, Ventless |
Tax History
| Year | Property Taxes |
|---|---|
| 2018 | $2,436 |
Contact Agent
Nearby Similar Homes
Nearby Sold Comparables
Contact Agent
Listing Provided By
Berkshire Hathaway HomeServices KoenigRubloff

