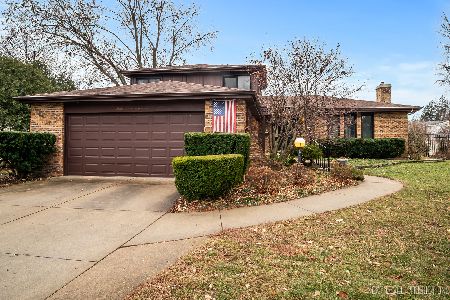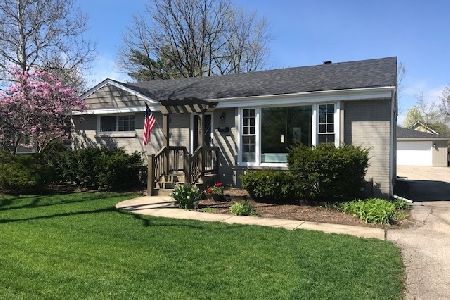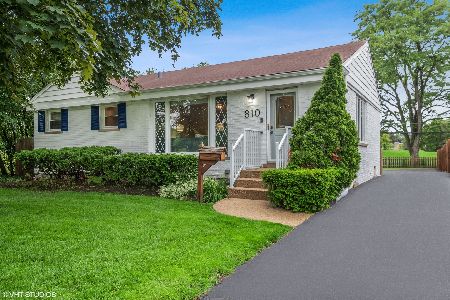749 Elmgate Drive, Glenview, Illinois 60025
$1,176,000
|
Sold
|
|
| Status: | Closed |
| Sqft: | 0 |
| Cost/Sqft: | — |
| Beds: | 5 |
| Baths: | 6 |
| Year Built: | 2000 |
| Property Taxes: | $19,681 |
| Days On Market: | 1401 |
| Lot Size: | 0,29 |
Description
Charming brick and cedar two story home located in an amazing walk to town location and just steps to Glenview Golf Course and Coarse Restaurant. The charming covered front porch leads to a two-story center entry foyer with marble floor. There are hardwood floors throughout the first and second level. The foyer divides the formal living room with a marble gas log fireplace and the dining room with a crystal chandelier and an in-set for a China cabinet. First floor office/bedroom with a wall of built-ins and en-suite bathroom with a tub/shower. A convenient walk-in mud closet is located near the entrance of the attached three car garage. Amazing open concept hub of the home beginning with an expansive kitchen with ample amounts of cabinets, granite countertops, and stainless-steel appliances including a Subzero refrigerator and Thermador double oven. In addition, there is a center prep island, separate breakfast bar with seating, and a walk-in shelved closet. The kitchen flows into a spacious breakfast room that opens to a family room with cathedral ceiling, wood burning marble fireplace surrounded by built-ins, a slider out to the deck, and lots of windows for natural light. The second level of the home has five bedrooms and three full bathrooms including a large master suite with his and her walk-in closets and an en-suite bathroom with whirlpool tub, separate steam shower, and two separate vanities with lots of storage. Four additional good-sized bedrooms share two hall bathrooms. Completing the second level is a laundry room with full size dryer and newer washer, cabinets, and hanging space. Further expanding the living space is a full finished basement with plenty of room for everyone in the family including a gaming area, extra family room area, bedroom currently used as an exercise room, full bathroom, and plenty of storage.
Property Specifics
| Single Family | |
| — | |
| — | |
| 2000 | |
| — | |
| — | |
| No | |
| 0.29 |
| Cook | |
| — | |
| — / Not Applicable | |
| — | |
| — | |
| — | |
| 11351166 | |
| 04344150010000 |
Nearby Schools
| NAME: | DISTRICT: | DISTANCE: | |
|---|---|---|---|
|
Grade School
Henking Elementary School |
34 | — | |
|
Middle School
Springman Middle School |
34 | Not in DB | |
|
High School
Glenbrook South High School |
225 | Not in DB | |
|
Alternate Elementary School
Hoffman Elementary School |
— | Not in DB | |
Property History
| DATE: | EVENT: | PRICE: | SOURCE: |
|---|---|---|---|
| 20 May, 2022 | Sold | $1,176,000 | MRED MLS |
| 20 Mar, 2022 | Under contract | $1,125,000 | MRED MLS |
| 18 Mar, 2022 | Listed for sale | $1,125,000 | MRED MLS |




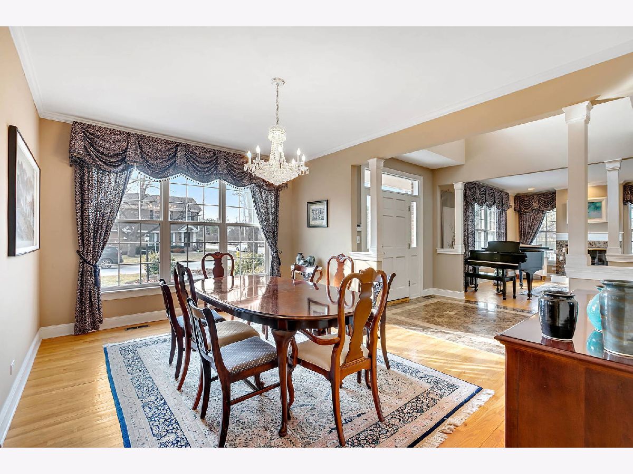
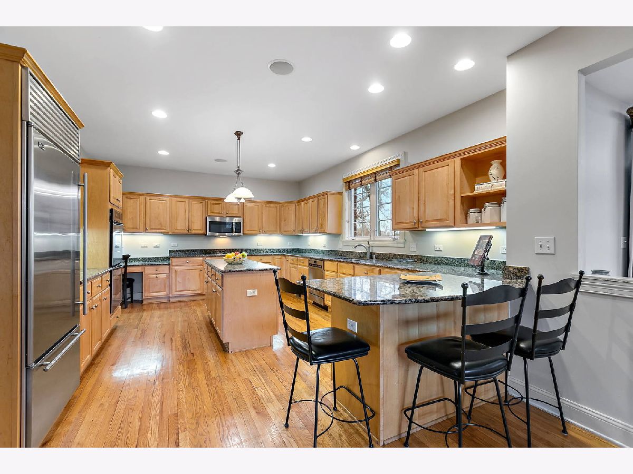

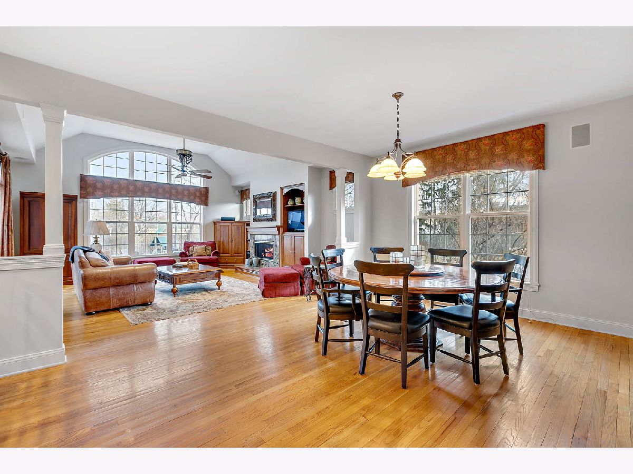
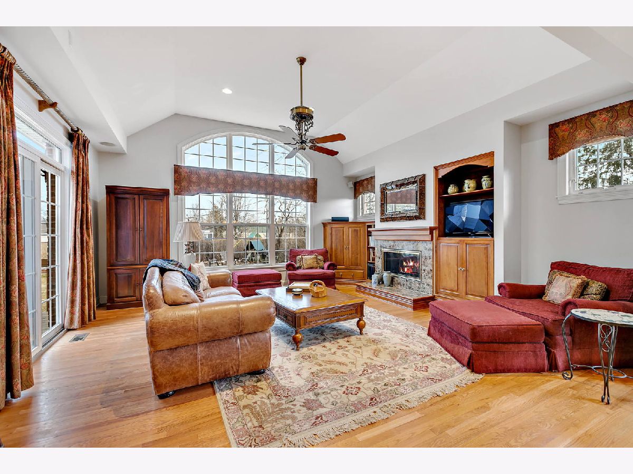
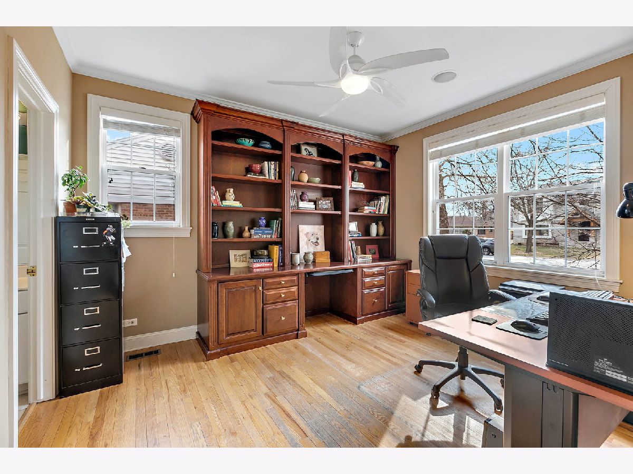
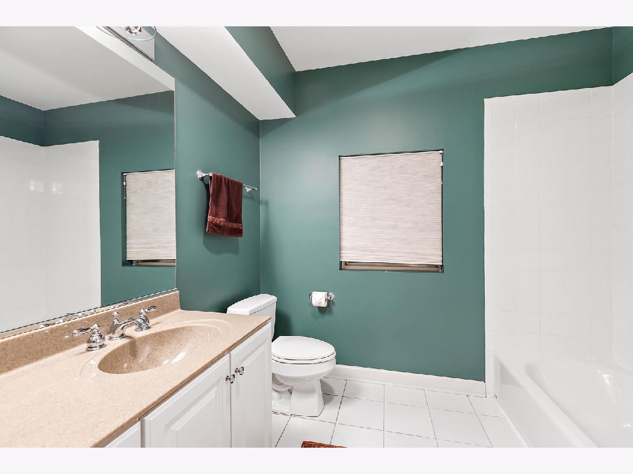
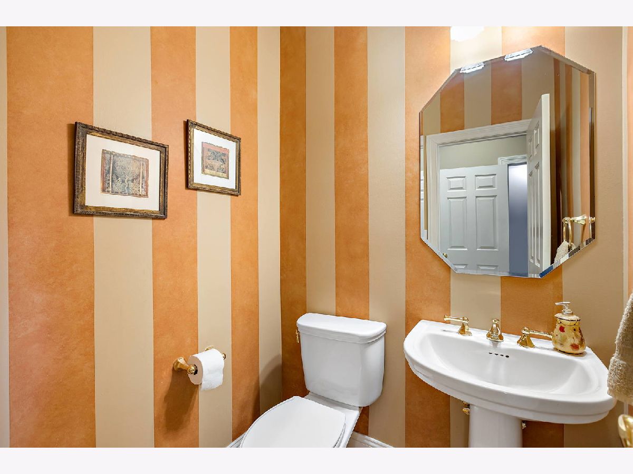


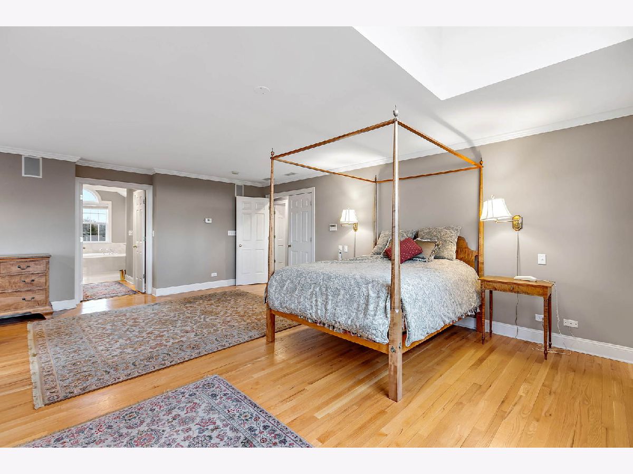

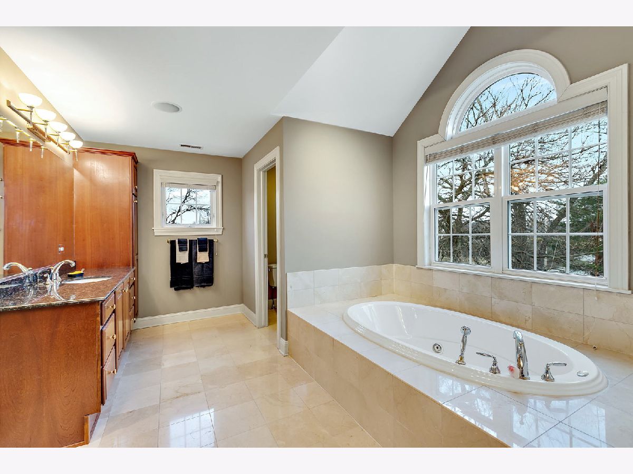



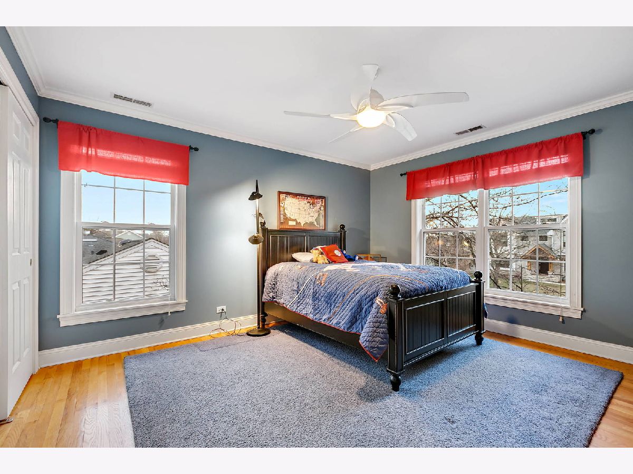

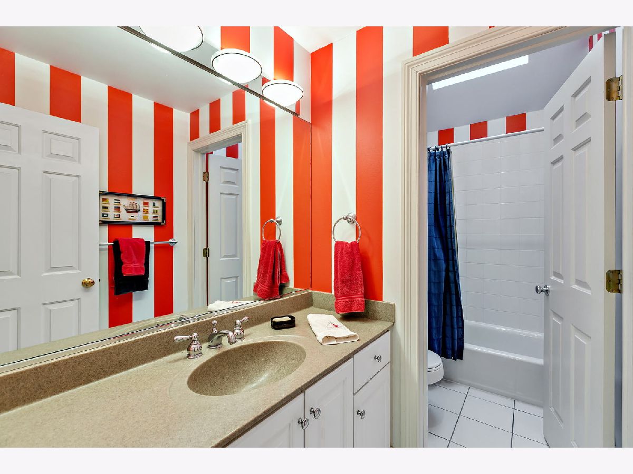




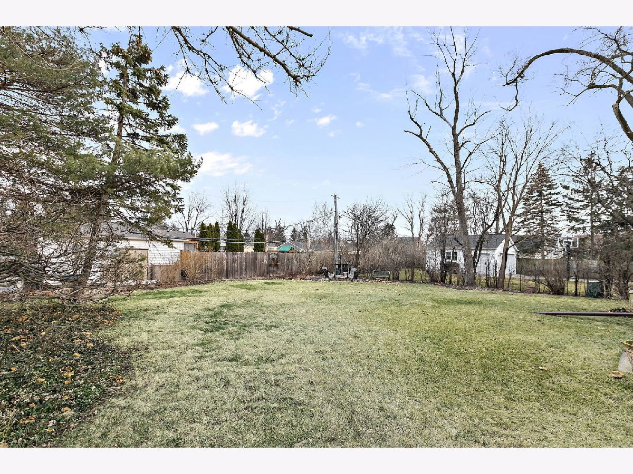


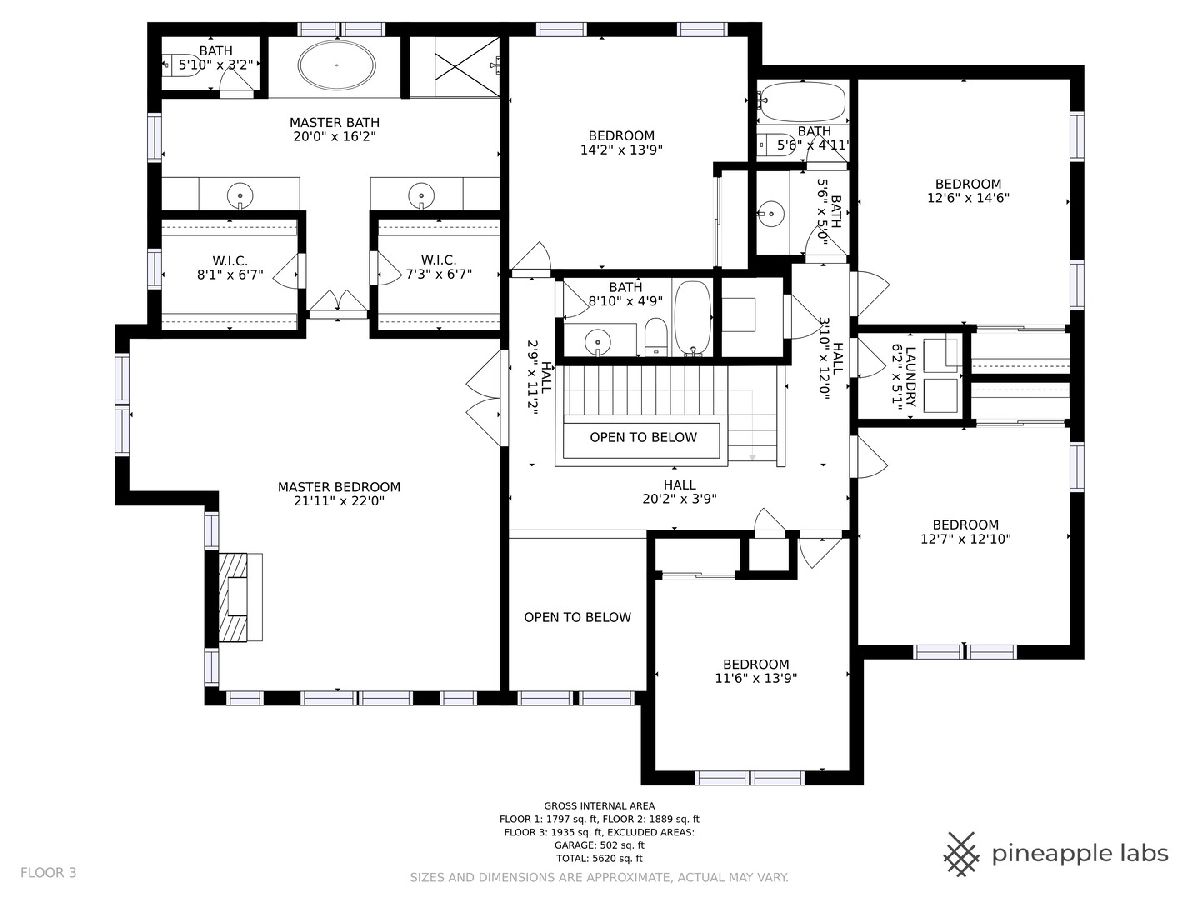

Room Specifics
Total Bedrooms: 5
Bedrooms Above Ground: 5
Bedrooms Below Ground: 0
Dimensions: —
Floor Type: —
Dimensions: —
Floor Type: —
Dimensions: —
Floor Type: —
Dimensions: —
Floor Type: —
Full Bathrooms: 6
Bathroom Amenities: Whirlpool,Steam Shower,Double Sink
Bathroom in Basement: 1
Rooms: —
Basement Description: Finished
Other Specifics
| 3 | |
| — | |
| Concrete | |
| — | |
| — | |
| 82X167X83X152 | |
| — | |
| — | |
| — | |
| — | |
| Not in DB | |
| — | |
| — | |
| — | |
| — |
Tax History
| Year | Property Taxes |
|---|---|
| 2022 | $19,681 |
Contact Agent
Nearby Similar Homes
Nearby Sold Comparables
Contact Agent
Listing Provided By
Coldwell Banker Realty






