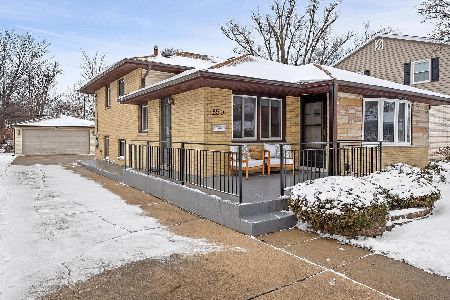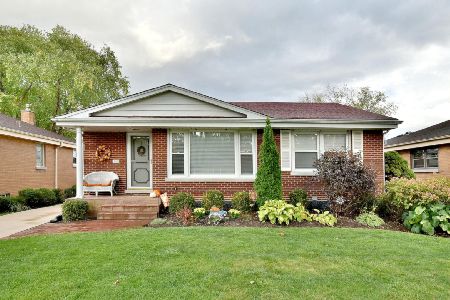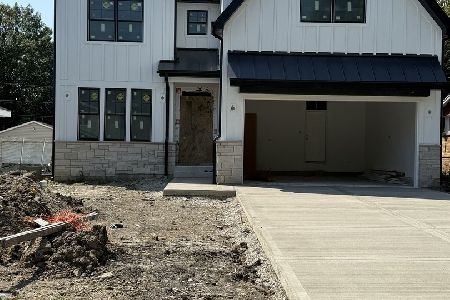749 Fairview Avenue, Elmhurst, Illinois 60126
$855,075
|
Sold
|
|
| Status: | Closed |
| Sqft: | 3,449 |
| Cost/Sqft: | $259 |
| Beds: | 4 |
| Baths: | 5 |
| Year Built: | 2017 |
| Property Taxes: | $0 |
| Days On Market: | 2844 |
| Lot Size: | 0,00 |
Description
Gorgeous new construction in sought-after Lincoln school district. 100% complete with fabulous finishes just steps to Eldridge Park and walking trails. The heart of the home features sleek white ceiling height cabinetry, upgraded stainless steel appliances, beautiful island with Quartz countertops and adjacent Butler's Pantry. Kitchen is open to family room with built-ins and fireplace. First floor office/den with wainscoting. Open finished basement has 5th bedroom or exercise room, plus rec room with wet bar/beverage fridge and a full bath. Beautiful trim package including double crown molding in dining room. Mud room has separate closet as well as bench storage. Marble master bath with soaking tub and walk-in spa-like shower. His/ her closets and huge master bedroom- enough room for separate sitting area. Convenient second floor laundry room. Jack and Jill bath has gorgeous marble vanity. Brick paver patio & inviting front porch. Absolutely stunning!
Property Specifics
| Single Family | |
| — | |
| Traditional | |
| 2017 | |
| Full | |
| — | |
| No | |
| — |
| Du Page | |
| — | |
| 0 / Not Applicable | |
| None | |
| Lake Michigan | |
| Sewer-Storm | |
| 09906361 | |
| 0611336006 |
Nearby Schools
| NAME: | DISTRICT: | DISTANCE: | |
|---|---|---|---|
|
Grade School
Lincoln Elementary School |
205 | — | |
|
Middle School
Bryan Middle School |
205 | Not in DB | |
|
High School
York Community High School |
205 | Not in DB | |
Property History
| DATE: | EVENT: | PRICE: | SOURCE: |
|---|---|---|---|
| 29 Jun, 2016 | Sold | $310,000 | MRED MLS |
| 13 Jun, 2016 | Under contract | $324,900 | MRED MLS |
| 4 Jun, 2016 | Listed for sale | $324,900 | MRED MLS |
| 23 May, 2018 | Sold | $855,075 | MRED MLS |
| 17 Apr, 2018 | Under contract | $894,500 | MRED MLS |
| 5 Apr, 2018 | Listed for sale | $894,500 | MRED MLS |
Room Specifics
Total Bedrooms: 5
Bedrooms Above Ground: 4
Bedrooms Below Ground: 1
Dimensions: —
Floor Type: Carpet
Dimensions: —
Floor Type: Carpet
Dimensions: —
Floor Type: Carpet
Dimensions: —
Floor Type: —
Full Bathrooms: 5
Bathroom Amenities: Separate Shower,Double Sink,Soaking Tub
Bathroom in Basement: 1
Rooms: Bedroom 5,Eating Area,Recreation Room,Foyer,Mud Room,Study
Basement Description: Finished
Other Specifics
| 2 | |
| Concrete Perimeter | |
| Concrete | |
| Porch, Brick Paver Patio | |
| — | |
| 50X140 | |
| — | |
| Full | |
| Vaulted/Cathedral Ceilings, Bar-Wet, Hardwood Floors, Second Floor Laundry | |
| Double Oven, Range, Microwave, Dishwasher, Refrigerator, Bar Fridge, Disposal, Stainless Steel Appliance(s) | |
| Not in DB | |
| Sidewalks, Street Lights, Street Paved | |
| — | |
| — | |
| Gas Log |
Tax History
| Year | Property Taxes |
|---|---|
| 2016 | $6,208 |
Contact Agent
Nearby Similar Homes
Nearby Sold Comparables
Contact Agent
Listing Provided By
L.W. Reedy Real Estate












