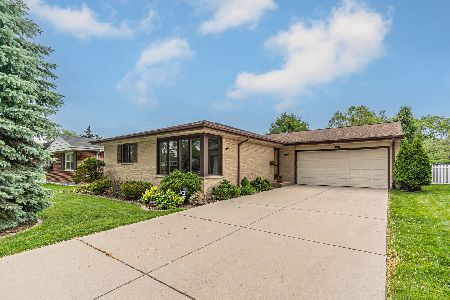749 Mark Avenue, Des Plaines, Illinois 60016
$290,000
|
Sold
|
|
| Status: | Closed |
| Sqft: | 1,470 |
| Cost/Sqft: | $204 |
| Beds: | 4 |
| Baths: | 2 |
| Year Built: | 1962 |
| Property Taxes: | $7,963 |
| Days On Market: | 2813 |
| Lot Size: | 0,00 |
Description
BRICK RANCH in desirable CRAIG MANOR! EAT IN KITCHEN has newer appliances, WOLF cook top & JENN AIR double oven! HARDWOOD floors & a SPACIOUS Eat In Area overlooking the backyard! LARGE Living/Dining RM with PICTURE window! FOUR bedrooms! Master has a PRIVATE BATH! Home is maintenance free! HVAC - 2012, HWH-2009. Covered PATIO overlooks the backyard! 2 CAR attached garage! FULL basement is finished with storage & laundry area! Beautiful park within walking distance! Excellent location! Hurry and make this home your own!! Home is an estate & is selling in AS-IS condition. Buyer got cold feet, back on market
Property Specifics
| Single Family | |
| — | |
| Ranch | |
| 1962 | |
| Full | |
| RANCH | |
| No | |
| — |
| Cook | |
| — | |
| 0 / Not Applicable | |
| None | |
| Lake Michigan | |
| Public Sewer | |
| 09939222 | |
| 03363020260000 |
Nearby Schools
| NAME: | DISTRICT: | DISTANCE: | |
|---|---|---|---|
|
Grade School
Indian Grove Elementary School |
26 | — | |
|
Middle School
River Trails Middle School |
26 | Not in DB | |
|
High School
Maine West High School |
207 | Not in DB | |
Property History
| DATE: | EVENT: | PRICE: | SOURCE: |
|---|---|---|---|
| 18 Jun, 2018 | Sold | $290,000 | MRED MLS |
| 18 May, 2018 | Under contract | $299,900 | MRED MLS |
| 4 May, 2018 | Listed for sale | $299,900 | MRED MLS |
Room Specifics
Total Bedrooms: 4
Bedrooms Above Ground: 4
Bedrooms Below Ground: 0
Dimensions: —
Floor Type: Carpet
Dimensions: —
Floor Type: Hardwood
Dimensions: —
Floor Type: Carpet
Full Bathrooms: 2
Bathroom Amenities: Separate Shower
Bathroom in Basement: 0
Rooms: No additional rooms
Basement Description: Finished
Other Specifics
| 2 | |
| Concrete Perimeter | |
| Asphalt | |
| Patio | |
| — | |
| 60 X 125 | |
| — | |
| Full | |
| Hardwood Floors, First Floor Bedroom, First Floor Full Bath | |
| Double Oven, Microwave, Dishwasher, Refrigerator, Washer, Dryer, Disposal, Cooktop | |
| Not in DB | |
| Sidewalks, Street Lights, Street Paved | |
| — | |
| — | |
| — |
Tax History
| Year | Property Taxes |
|---|---|
| 2018 | $7,963 |
Contact Agent
Nearby Similar Homes
Nearby Sold Comparables
Contact Agent
Listing Provided By
RE/MAX At Home







