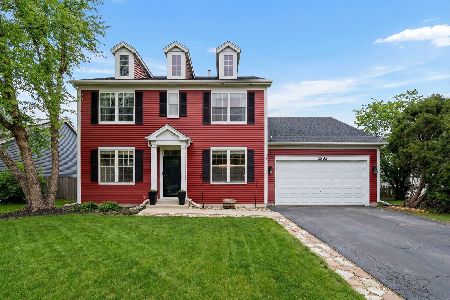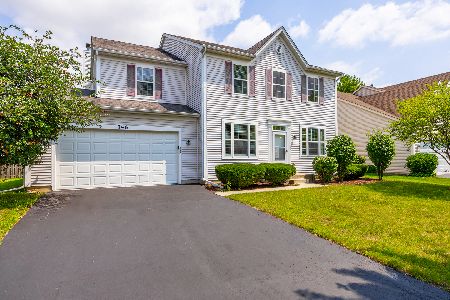749 Metropolitan Avenue, Bolingbrook, Illinois 60490
$525,000
|
Sold
|
|
| Status: | Closed |
| Sqft: | 3,550 |
| Cost/Sqft: | $155 |
| Beds: | 4 |
| Baths: | 3 |
| Year Built: | 2003 |
| Property Taxes: | $11,978 |
| Days On Market: | 304 |
| Lot Size: | 0,00 |
Description
A stunning and spacious Rockefeller model, the largest floor plan in the community, offering 4 bedrooms, loft, 2.1 baths, and over 3,500 square feet of thoughtfully designed interiors. Built in 2003 and freshly enhanced with modern lighting (2023), this home features a remodeled kitchen (2021) with granite countertops, white shaker 42" cabinets, a subway tile backsplash, stainless steel appliances, and a cozy eating area overlooking the back patio. The expansive master suite boasts two walk-in closets, a private bonus room, and a spa-like bath with a soaking tub, separate shower, dual sinks, and a water closet. Additional highlights include a 3-car attached garage, a freshly painted upstairs interior (2025), painted downstairs interior (2023), laundry room with Whirlpool washer/dryer (2021), and a butler's pantry. Located across from a park in a vibrant community and more, this home is also part of the highly rated Plainfield 202 School District. Enjoy easy access to The Promenade Bolingbrook, Whalon Lake, and Bolingbrook Golf Club for endless shopping, dining, and recreation options. This home truly has it all.
Property Specifics
| Single Family | |
| — | |
| — | |
| 2003 | |
| — | |
| ROCKEFELLER | |
| No | |
| — |
| Will | |
| Southgate Park | |
| 315 / Annual | |
| — | |
| — | |
| — | |
| 12340437 | |
| 1202193120090000 |
Nearby Schools
| NAME: | DISTRICT: | DISTANCE: | |
|---|---|---|---|
|
Grade School
Liberty Elementary School |
202 | — | |
|
Middle School
John F Kennedy Middle School |
202 | Not in DB | |
|
High School
Plainfield East High School |
202 | Not in DB | |
Property History
| DATE: | EVENT: | PRICE: | SOURCE: |
|---|---|---|---|
| 28 Jul, 2025 | Sold | $525,000 | MRED MLS |
| 9 May, 2025 | Under contract | $550,000 | MRED MLS |
| 30 Apr, 2025 | Listed for sale | $550,000 | MRED MLS |
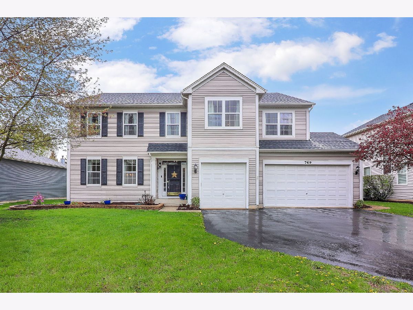
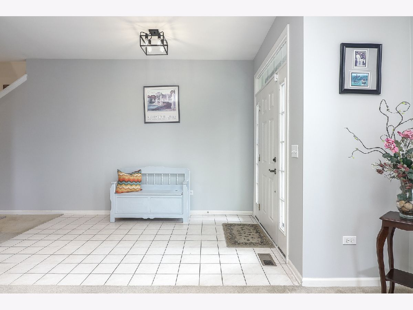
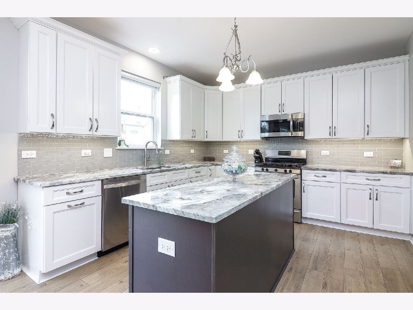
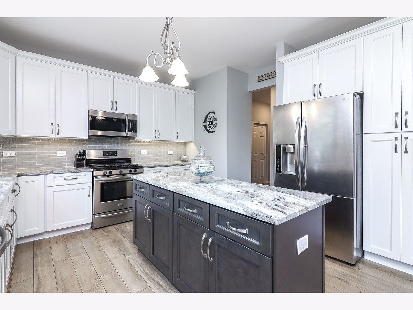
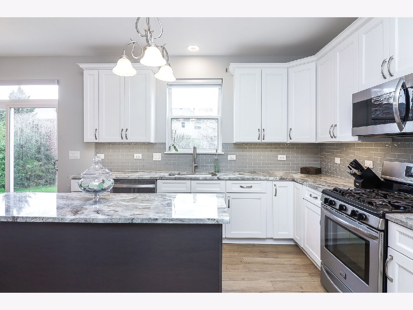
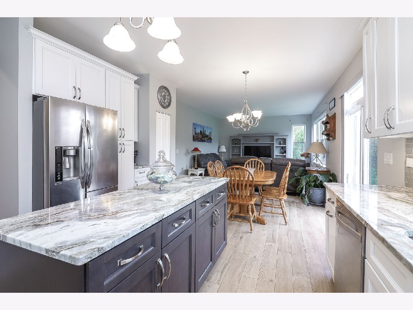
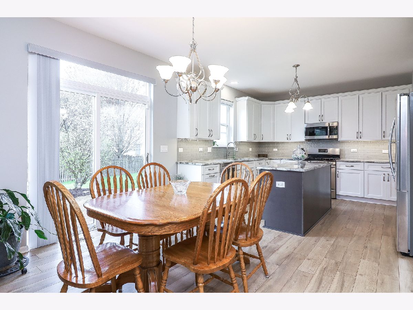
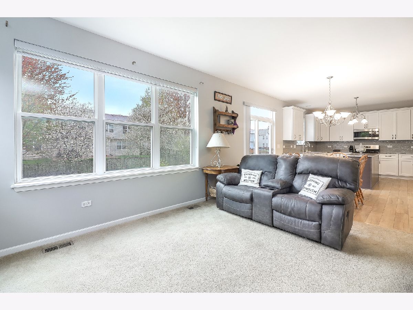
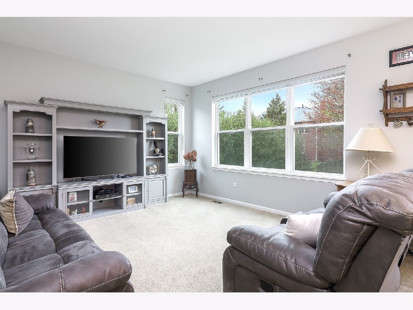
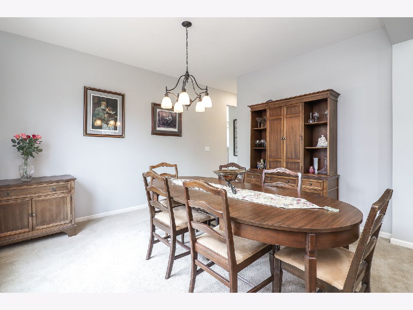
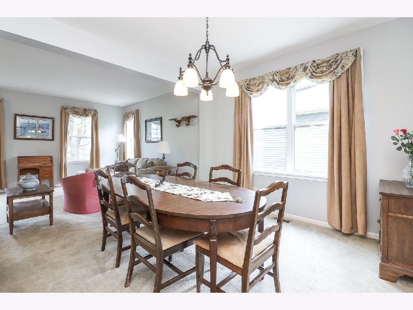
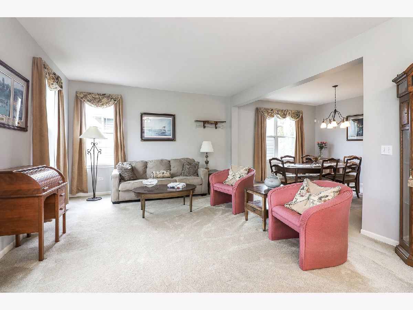
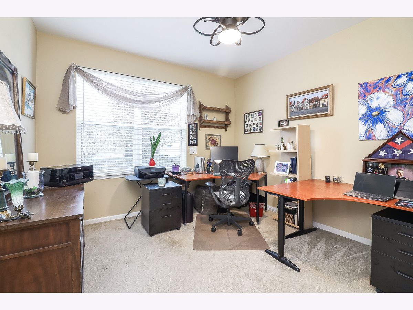
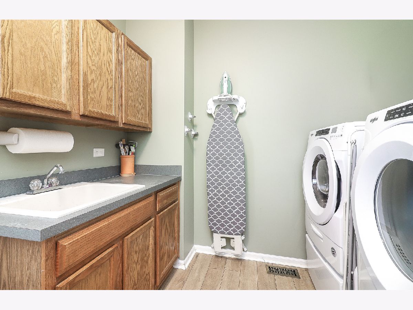
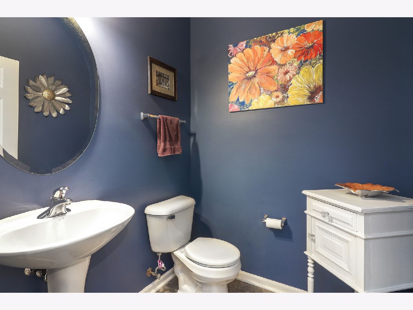
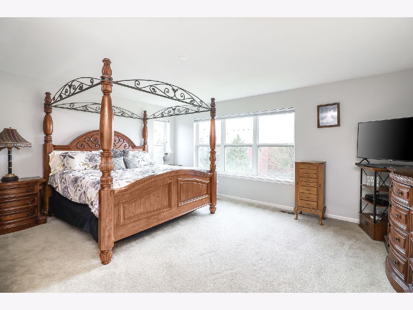
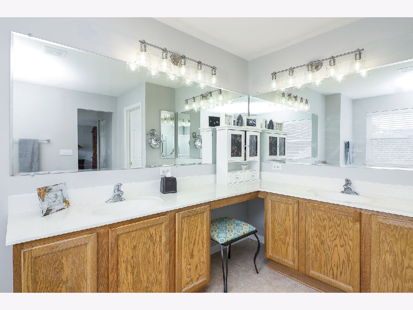
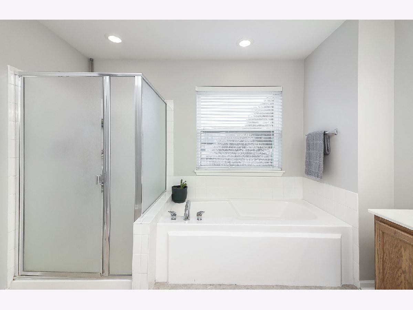
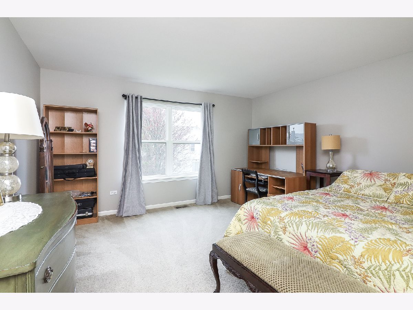
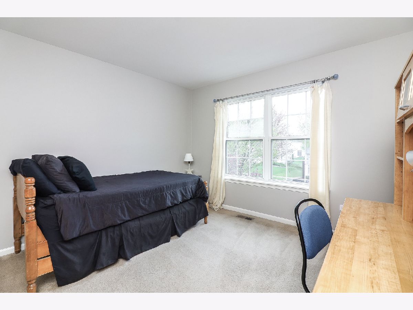
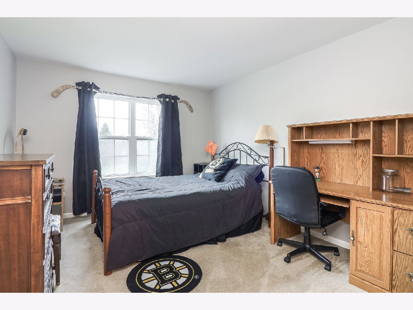
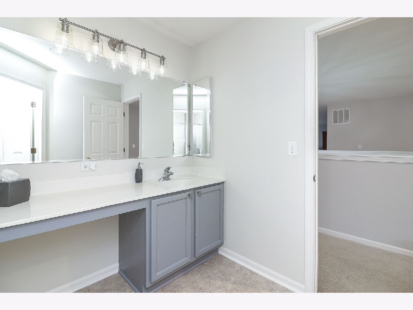
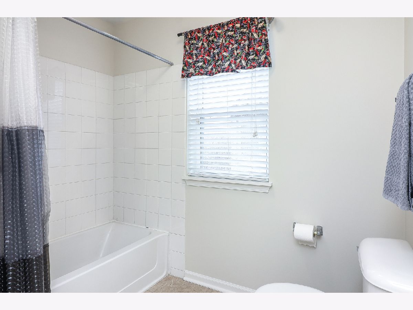
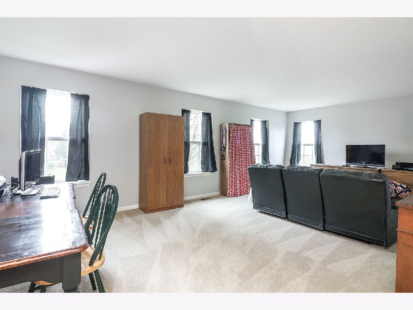
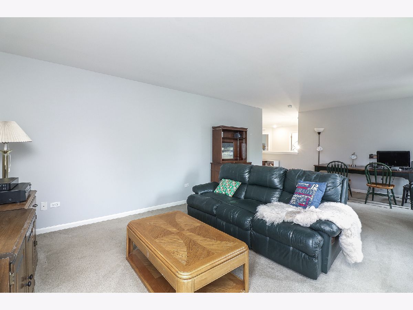
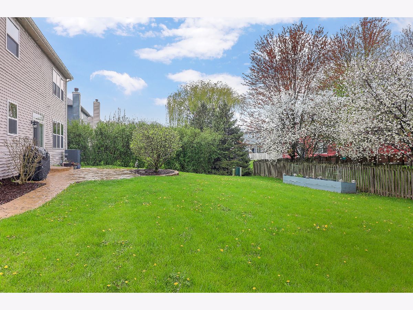
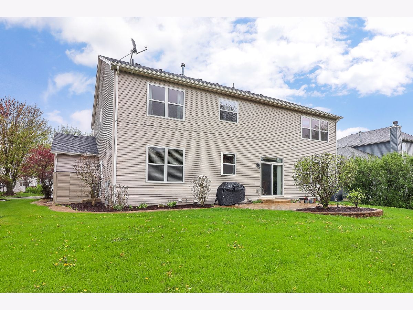
Room Specifics
Total Bedrooms: 4
Bedrooms Above Ground: 4
Bedrooms Below Ground: 0
Dimensions: —
Floor Type: —
Dimensions: —
Floor Type: —
Dimensions: —
Floor Type: —
Full Bathrooms: 3
Bathroom Amenities: —
Bathroom in Basement: 1
Rooms: —
Basement Description: —
Other Specifics
| 3 | |
| — | |
| — | |
| — | |
| — | |
| 9841 | |
| Full | |
| — | |
| — | |
| — | |
| Not in DB | |
| — | |
| — | |
| — | |
| — |
Tax History
| Year | Property Taxes |
|---|---|
| 2025 | $11,978 |
Contact Agent
Nearby Similar Homes
Nearby Sold Comparables
Contact Agent
Listing Provided By
Keller Williams Experience



