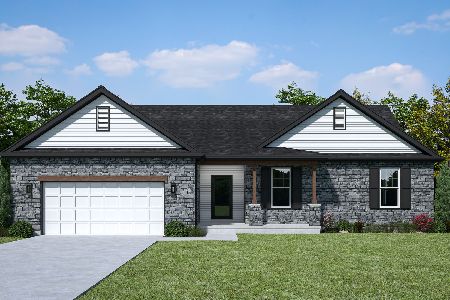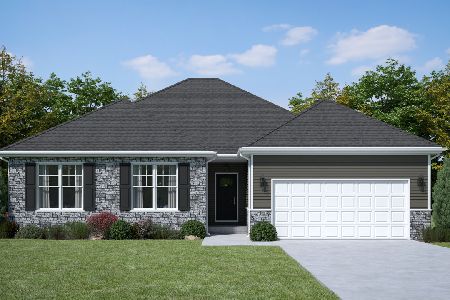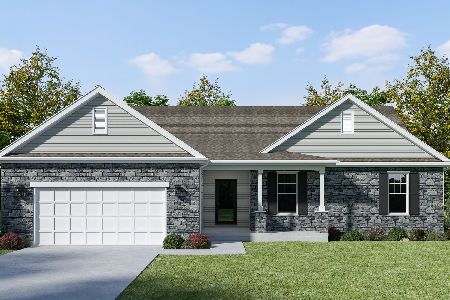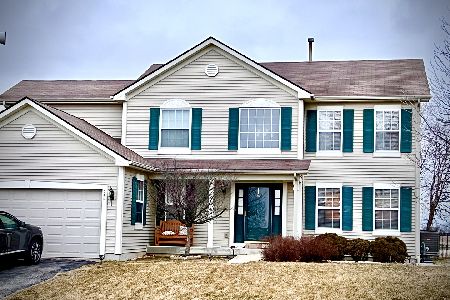749 Poplar Lane, Dekalb, Illinois 60115
$215,000
|
Sold
|
|
| Status: | Closed |
| Sqft: | 2,522 |
| Cost/Sqft: | $87 |
| Beds: | 4 |
| Baths: | 3 |
| Year Built: | 2007 |
| Property Taxes: | $2,860 |
| Days On Market: | 6306 |
| Lot Size: | 0,00 |
Description
If you love privacy this is it: at the end of the street in subdivision next to a corn field. Owner built home new, lived there 6 mo and was transferred. 4 b/r, 2.5 baths, full bsmt, 2 car. Kit has SS app, pantry, island, oak cab, h/w flrs. Lge f/r w/ f/p. Formal l/r & d/r. Master b/r w/ walk-in closet, vaulted ceiling, deluxe bath w/ dual sinks, sep shower. Added blinds, custom paint. Very motivated. Quick close.
Property Specifics
| Single Family | |
| — | |
| Traditional | |
| 2007 | |
| Full | |
| GNSBRGHII | |
| No | |
| — |
| De Kalb | |
| Hidden Grove | |
| 0 / Not Applicable | |
| None | |
| Public | |
| Public Sewer | |
| 07061157 | |
| 0803426002 |
Nearby Schools
| NAME: | DISTRICT: | DISTANCE: | |
|---|---|---|---|
|
Grade School
Gwendolyn Brooks Elementary Scho |
428 | — | |
|
Middle School
Clinton Rosette Middle School |
428 | Not in DB | |
|
High School
De Kalb High School |
428 | Not in DB | |
Property History
| DATE: | EVENT: | PRICE: | SOURCE: |
|---|---|---|---|
| 20 May, 2009 | Sold | $215,000 | MRED MLS |
| 22 Apr, 2009 | Under contract | $219,000 | MRED MLS |
| — | Last price change | $249,900 | MRED MLS |
| 28 Oct, 2008 | Listed for sale | $249,900 | MRED MLS |
| 27 Apr, 2016 | Sold | $200,000 | MRED MLS |
| 8 Mar, 2016 | Under contract | $225,000 | MRED MLS |
| 23 Feb, 2016 | Listed for sale | $225,000 | MRED MLS |
| 24 Jun, 2019 | Sold | $220,000 | MRED MLS |
| 3 Jun, 2019 | Under contract | $229,000 | MRED MLS |
| 13 May, 2019 | Listed for sale | $229,000 | MRED MLS |
| 23 May, 2023 | Sold | $285,000 | MRED MLS |
| 3 Mar, 2023 | Under contract | $289,000 | MRED MLS |
| 16 Feb, 2023 | Listed for sale | $289,000 | MRED MLS |
Room Specifics
Total Bedrooms: 4
Bedrooms Above Ground: 4
Bedrooms Below Ground: 0
Dimensions: —
Floor Type: Carpet
Dimensions: —
Floor Type: Carpet
Dimensions: —
Floor Type: Carpet
Full Bathrooms: 3
Bathroom Amenities: Whirlpool,Separate Shower,Double Sink
Bathroom in Basement: 0
Rooms: Foyer,Gallery,Utility Room-1st Floor
Basement Description: Unfinished
Other Specifics
| 2 | |
| Concrete Perimeter | |
| Asphalt | |
| — | |
| — | |
| 85X130 | |
| Unfinished | |
| Full | |
| Vaulted/Cathedral Ceilings | |
| Range, Microwave, Dishwasher, Refrigerator | |
| Not in DB | |
| Sidewalks, Street Lights, Street Paved | |
| — | |
| — | |
| Gas Log, Gas Starter |
Tax History
| Year | Property Taxes |
|---|---|
| 2009 | $2,860 |
| 2016 | $5,821 |
| 2019 | $6,271 |
| 2023 | $6,438 |
Contact Agent
Nearby Similar Homes
Nearby Sold Comparables
Contact Agent
Listing Provided By
Baird & Warner







