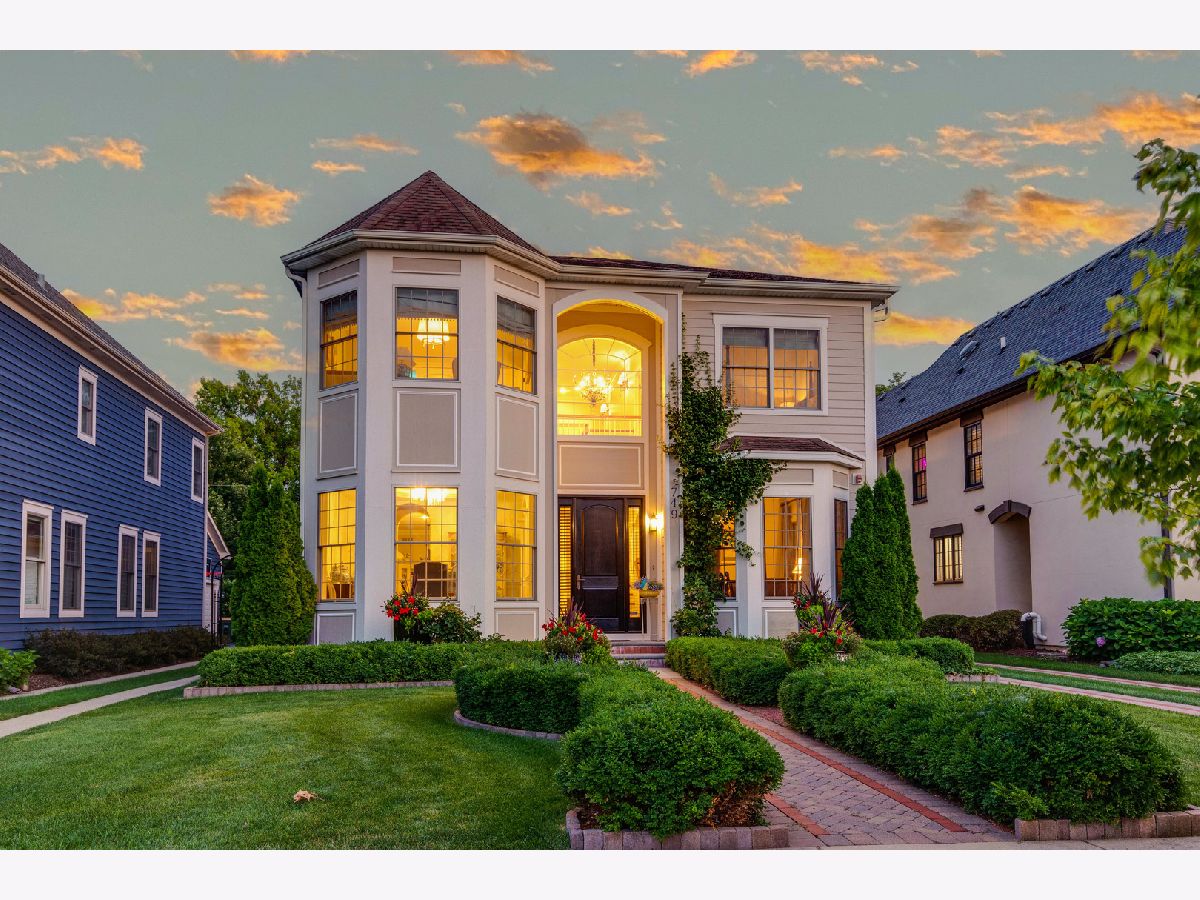749 Sunnyside Avenue, Libertyville, Illinois 60048
$910,000
|
Sold
|
|
| Status: | Closed |
| Sqft: | 3,175 |
| Cost/Sqft: | $299 |
| Beds: | 5 |
| Baths: | 4 |
| Year Built: | 2008 |
| Property Taxes: | $19,163 |
| Days On Market: | 1204 |
| Lot Size: | 0,20 |
Description
Location, location, location. Exquisite 5 bed, 3.1 bath home located in highly desirable Sunnyside Park. Elegantly detailed with custom millwork your move-in ready home features an incredible open floor plan, pristine wood plank Brazilian Cherry floors throughout and professionally designed kitchen, boasting Thermador and Bosch stainless steel appliances. Entertaining is a dream in this home with butler pantry and beautiful new quartz kitchen island countertops. Escape to your spacious master bedroom retreat with ensuite. Finished lower level includes your very own wine cellar, bar & media room. Enjoy the outdoors beyond the summer in your professionally landscaped fenced in yard with brick paver patio and incredible pergola featuring an outdoor fireplace! Heated 3 car garage with private gated driveway. This home is a stunner, you won't be disappointed!
Property Specifics
| Single Family | |
| — | |
| — | |
| 2008 | |
| — | |
| — | |
| No | |
| 0.2 |
| Lake | |
| Sunnyside Park | |
| 0 / Not Applicable | |
| — | |
| — | |
| — | |
| 11648561 | |
| 11221030920000 |
Nearby Schools
| NAME: | DISTRICT: | DISTANCE: | |
|---|---|---|---|
|
Grade School
Copeland Manor Elementary School |
70 | — | |
|
Middle School
Highland Middle School |
70 | Not in DB | |
|
High School
Libertyville High School |
128 | Not in DB | |
Property History
| DATE: | EVENT: | PRICE: | SOURCE: |
|---|---|---|---|
| 1 Jun, 2012 | Sold | $740,000 | MRED MLS |
| 10 Apr, 2012 | Under contract | $799,900 | MRED MLS |
| 3 Apr, 2012 | Listed for sale | $799,900 | MRED MLS |
| 16 Dec, 2022 | Sold | $910,000 | MRED MLS |
| 31 Oct, 2022 | Under contract | $949,900 | MRED MLS |
| 8 Oct, 2022 | Listed for sale | $949,900 | MRED MLS |

Room Specifics
Total Bedrooms: 5
Bedrooms Above Ground: 5
Bedrooms Below Ground: 0
Dimensions: —
Floor Type: —
Dimensions: —
Floor Type: —
Dimensions: —
Floor Type: —
Dimensions: —
Floor Type: —
Full Bathrooms: 4
Bathroom Amenities: Whirlpool,Separate Shower,Double Sink,Soaking Tub
Bathroom in Basement: 1
Rooms: —
Basement Description: Finished
Other Specifics
| 3 | |
| — | |
| Brick | |
| — | |
| — | |
| 50 X 165 | |
| — | |
| — | |
| — | |
| — | |
| Not in DB | |
| — | |
| — | |
| — | |
| — |
Tax History
| Year | Property Taxes |
|---|---|
| 2012 | $15,436 |
| 2022 | $19,163 |
Contact Agent
Nearby Similar Homes
Nearby Sold Comparables
Contact Agent
Listing Provided By
RE/MAX Top Performers









