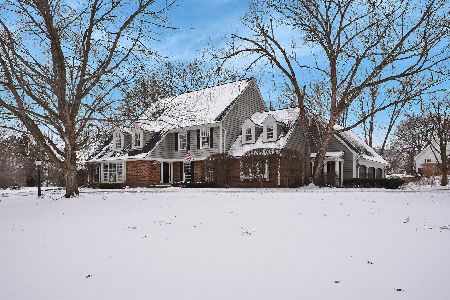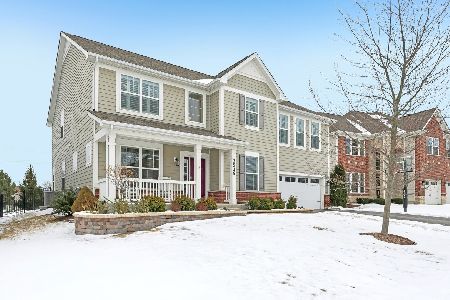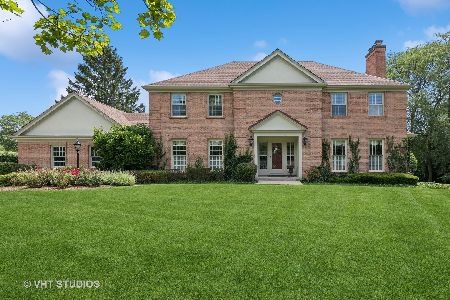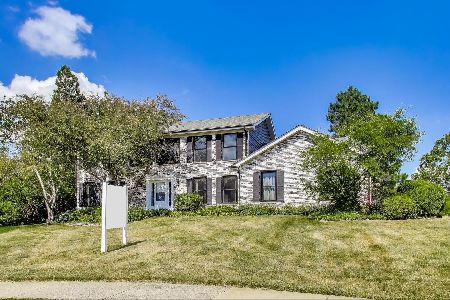749 Thompsons Way, Inverness, Illinois 60067
$1,015,000
|
Sold
|
|
| Status: | Closed |
| Sqft: | 6,400 |
| Cost/Sqft: | $172 |
| Beds: | 5 |
| Baths: | 6 |
| Year Built: | 1981 |
| Property Taxes: | $15,735 |
| Days On Market: | 4186 |
| Lot Size: | 1,50 |
Description
Stunning Country French Home Filled w/Luxurious Custom Features*Builder's Home*Beamed Cathedral Fam Rm, Flr to Ceiling Br FP, Wet Bar*Gourmet Kit w/High End SS Appl, Glazed Maple Custom Cabs, Granite Tops*Paneled Study w/Unique Built-Ins*1st Flr Master BR/Bath*3 BR's/2 Baths on 2nd Flr w/Study Area & Skylights*Large Bonus/Office/Live-In w/Bath*Finished LL, FP, 5th BR & Bath*Screened Porch*Many accessibility features
Property Specifics
| Single Family | |
| — | |
| — | |
| 1981 | |
| Full | |
| T.H. SNYDER CO. | |
| No | |
| 1.5 |
| Cook | |
| Mcintosh | |
| 0 / Not Applicable | |
| None | |
| Private Well | |
| Septic-Private | |
| 08710466 | |
| 02292050120000 |
Nearby Schools
| NAME: | DISTRICT: | DISTANCE: | |
|---|---|---|---|
|
Grade School
Marion Jordan Elementary School |
15 | — | |
|
Middle School
Walter R Sundling Junior High Sc |
15 | Not in DB | |
|
High School
Wm Fremd High School |
211 | Not in DB | |
Property History
| DATE: | EVENT: | PRICE: | SOURCE: |
|---|---|---|---|
| 5 Nov, 2014 | Sold | $1,015,000 | MRED MLS |
| 13 Sep, 2014 | Under contract | $1,100,000 | MRED MLS |
| 25 Aug, 2014 | Listed for sale | $1,100,000 | MRED MLS |
Room Specifics
Total Bedrooms: 5
Bedrooms Above Ground: 5
Bedrooms Below Ground: 0
Dimensions: —
Floor Type: Carpet
Dimensions: —
Floor Type: Carpet
Dimensions: —
Floor Type: Hardwood
Dimensions: —
Floor Type: —
Full Bathrooms: 6
Bathroom Amenities: Whirlpool,Separate Shower,Double Sink
Bathroom in Basement: 1
Rooms: Bonus Room,Bedroom 5,Foyer,Game Room,Loft,Recreation Room,Screened Porch,Study
Basement Description: Finished
Other Specifics
| 3 | |
| — | |
| Asphalt,Circular | |
| Patio, Porch Screened, Storms/Screens | |
| Cul-De-Sac,Landscaped | |
| 200X296X200X295 | |
| Unfinished | |
| Full | |
| Vaulted/Cathedral Ceilings, Skylight(s), Bar-Wet, Hardwood Floors, First Floor Bedroom, First Floor Laundry | |
| Double Oven, Microwave, Dishwasher, High End Refrigerator, Washer, Dryer, Disposal | |
| Not in DB | |
| Street Paved | |
| — | |
| — | |
| Attached Fireplace Doors/Screen, Gas Starter |
Tax History
| Year | Property Taxes |
|---|---|
| 2014 | $15,735 |
Contact Agent
Nearby Similar Homes
Nearby Sold Comparables
Contact Agent
Listing Provided By
Keller Williams Platinum Partners








