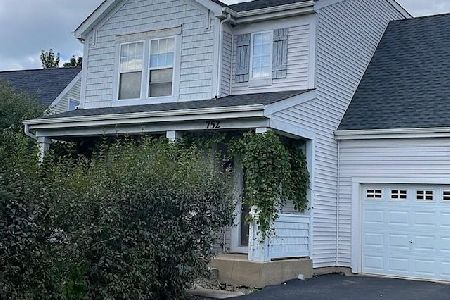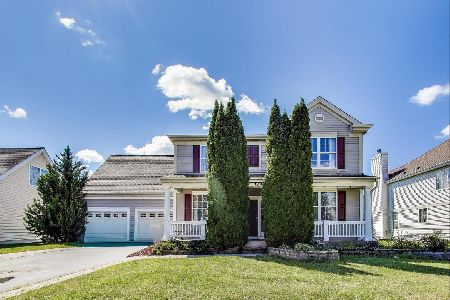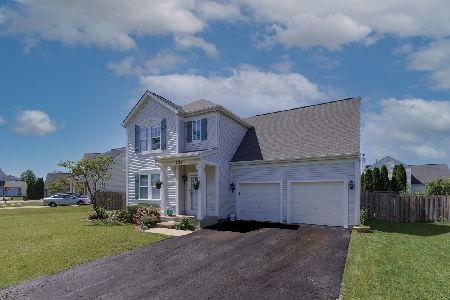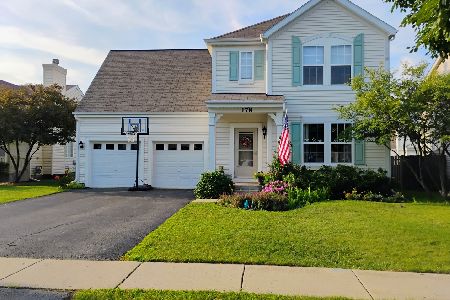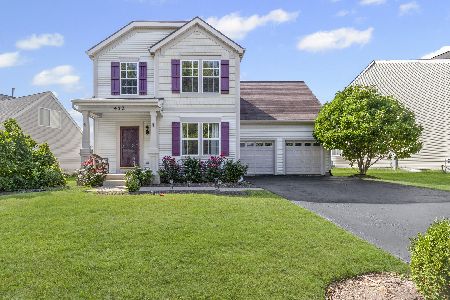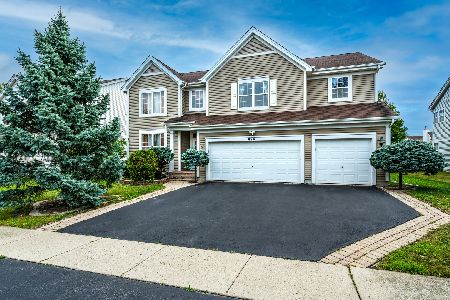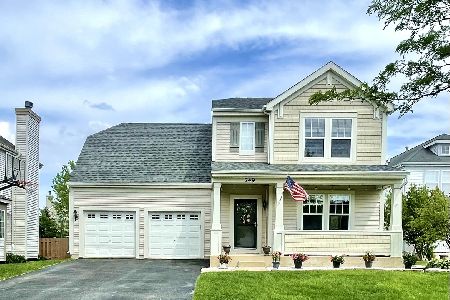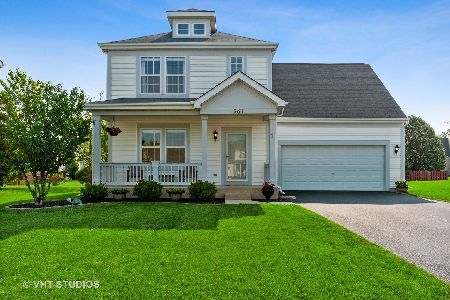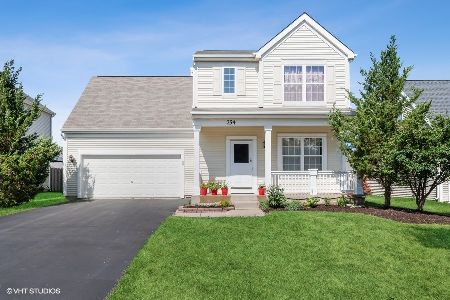749 Vintage Lane, Round Lake, Illinois 60073
$210,000
|
Sold
|
|
| Status: | Closed |
| Sqft: | 1,940 |
| Cost/Sqft: | $111 |
| Beds: | 4 |
| Baths: | 3 |
| Year Built: | 2003 |
| Property Taxes: | $6,722 |
| Days On Market: | 3445 |
| Lot Size: | 0,19 |
Description
Who doesn't want to live in Madrona Village? Adorable 4 bedroom 2 1/2 bath home with an amazing . Beautiful backyard - green as can be! Classic covered front porch to sit and sip lemonade on while enjoying the vibe of the neighborhood. Tremendous eat-in kitchen with Stainless Steel appliances, ample prep space, 42" cabinets and big bold bright sliders to the gorgeous green backyard! Family room adjoining open kitchen ~ great for entertaining! Need that extra living space? Formal living room with dining area ~ with big bright bay window. Spacious master with walk-in closet and private bath! Full Basement with endless possibilities! Ideal Man-Cave, Teen Recreation Space. Make it your own. Award Winning Grayslake Schools!
Property Specifics
| Single Family | |
| — | |
| Contemporary | |
| 2003 | |
| Full | |
| — | |
| No | |
| 0.19 |
| Lake | |
| Madrona Village | |
| 81 / Quarterly | |
| Insurance | |
| Public | |
| Public Sewer, Sewer-Storm | |
| 09249622 | |
| 06324030030000 |
Nearby Schools
| NAME: | DISTRICT: | DISTANCE: | |
|---|---|---|---|
|
Grade School
Park School East |
46 | — | |
|
Middle School
Park School East |
46 | Not in DB | |
|
High School
Grayslake Central High School |
127 | Not in DB | |
Property History
| DATE: | EVENT: | PRICE: | SOURCE: |
|---|---|---|---|
| 18 Apr, 2014 | Sold | $171,500 | MRED MLS |
| 16 Jan, 2014 | Under contract | $172,900 | MRED MLS |
| 22 Dec, 2013 | Listed for sale | $172,900 | MRED MLS |
| 25 Jul, 2016 | Sold | $210,000 | MRED MLS |
| 15 Jun, 2016 | Under contract | $215,000 | MRED MLS |
| 7 Jun, 2016 | Listed for sale | $215,000 | MRED MLS |
| 2 Sep, 2025 | Sold | $379,000 | MRED MLS |
| 14 Jul, 2025 | Under contract | $379,900 | MRED MLS |
| 13 Jul, 2025 | Listed for sale | $379,900 | MRED MLS |
Room Specifics
Total Bedrooms: 4
Bedrooms Above Ground: 4
Bedrooms Below Ground: 0
Dimensions: —
Floor Type: Carpet
Dimensions: —
Floor Type: Carpet
Dimensions: —
Floor Type: Carpet
Full Bathrooms: 3
Bathroom Amenities: Double Sink
Bathroom in Basement: 0
Rooms: No additional rooms
Basement Description: Unfinished
Other Specifics
| 2 | |
| Concrete Perimeter | |
| Asphalt | |
| Porch | |
| Landscaped | |
| 59 X 129 X 60 X 140 | |
| — | |
| Full | |
| Vaulted/Cathedral Ceilings, Second Floor Laundry | |
| Range, Dishwasher, Refrigerator, Washer, Dryer, Disposal, Stainless Steel Appliance(s) | |
| Not in DB | |
| Sidewalks, Street Lights, Street Paved | |
| — | |
| — | |
| — |
Tax History
| Year | Property Taxes |
|---|---|
| 2014 | $6,549 |
| 2016 | $6,722 |
| 2025 | $10,482 |
Contact Agent
Nearby Similar Homes
Nearby Sold Comparables
Contact Agent
Listing Provided By
Keller Williams Infinity

