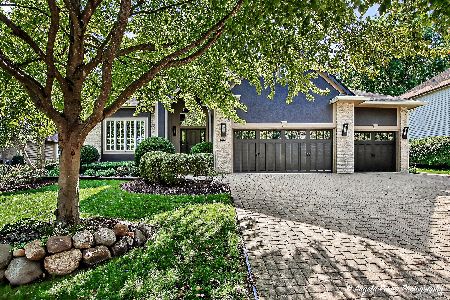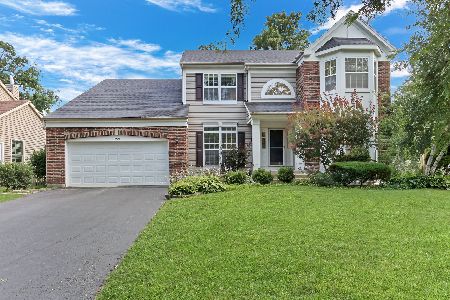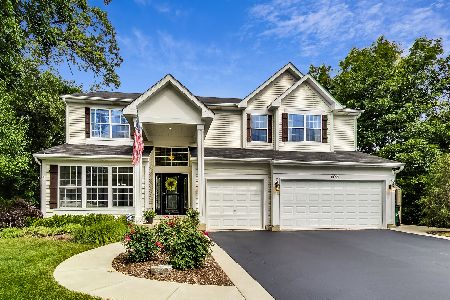7498 Abbey Road, Gurnee, Illinois 60031
$273,000
|
Sold
|
|
| Status: | Closed |
| Sqft: | 3,132 |
| Cost/Sqft: | $90 |
| Beds: | 5 |
| Baths: | 4 |
| Year Built: | 1996 |
| Property Taxes: | $10,152 |
| Days On Market: | 5063 |
| Lot Size: | 0,00 |
Description
THIS IS A FANNIE MAE HOMEPATH PROPERTY. PURCHASE THIS PROPERTY FOR AS LITTLE AS 3% DOWN! THIS PROPERTY IS APPROVED FORHOMEPATH MORTGAGE AND RENOVATION FINANCING.Great wooded lot. 5 large bedrooms, good floor plan. Hardwood flrs thru-out main level. Center island in kitchen.Cathedral ceiling in family rm w/fireplace,full basement. ANY MUNICIPAL INSPECTIONS ARE BUYERS RESPONSIBILITY.
Property Specifics
| Single Family | |
| — | |
| Colonial | |
| 1996 | |
| Full | |
| REDWOOD | |
| No | |
| — |
| Lake | |
| Kingsport Woods | |
| 290 / Annual | |
| None | |
| Lake Michigan | |
| Public Sewer, Sewer-Storm | |
| 07966773 | |
| 07192010290000 |
Nearby Schools
| NAME: | DISTRICT: | DISTANCE: | |
|---|---|---|---|
|
Grade School
Woodland Elementary School |
50 | — | |
|
Middle School
Woodland Middle School |
50 | Not in DB | |
|
High School
Warren Township High School |
121 | Not in DB | |
Property History
| DATE: | EVENT: | PRICE: | SOURCE: |
|---|---|---|---|
| 13 Mar, 2012 | Sold | $273,000 | MRED MLS |
| 13 Jan, 2012 | Under contract | $282,000 | MRED MLS |
| 1 Jan, 2012 | Listed for sale | $282,000 | MRED MLS |
| 23 May, 2014 | Sold | $336,000 | MRED MLS |
| 24 Apr, 2014 | Under contract | $360,000 | MRED MLS |
| — | Last price change | $370,000 | MRED MLS |
| 12 Mar, 2014 | Listed for sale | $370,000 | MRED MLS |
| 13 Oct, 2021 | Sold | $515,000 | MRED MLS |
| 29 Aug, 2021 | Under contract | $515,000 | MRED MLS |
| 26 Aug, 2021 | Listed for sale | $515,000 | MRED MLS |
Room Specifics
Total Bedrooms: 5
Bedrooms Above Ground: 5
Bedrooms Below Ground: 0
Dimensions: —
Floor Type: Carpet
Dimensions: —
Floor Type: Carpet
Dimensions: —
Floor Type: Carpet
Dimensions: —
Floor Type: —
Full Bathrooms: 4
Bathroom Amenities: Separate Shower,Double Sink
Bathroom in Basement: 1
Rooms: Bedroom 5,Utility Room-1st Floor
Basement Description: Finished
Other Specifics
| 3 | |
| Concrete Perimeter | |
| Asphalt | |
| Deck | |
| Landscaped,Wooded | |
| 132X123X132X89 | |
| — | |
| Full | |
| Vaulted/Cathedral Ceilings, First Floor Bedroom | |
| Range, Microwave, Dishwasher, Disposal | |
| Not in DB | |
| Sidewalks, Street Lights, Street Paved | |
| — | |
| — | |
| Wood Burning, Attached Fireplace Doors/Screen, Gas Log, Gas Starter |
Tax History
| Year | Property Taxes |
|---|---|
| 2012 | $10,152 |
| 2014 | $7,869 |
| 2021 | $10,792 |
Contact Agent
Nearby Similar Homes
Nearby Sold Comparables
Contact Agent
Listing Provided By
Century 21 Affiliated Maki










