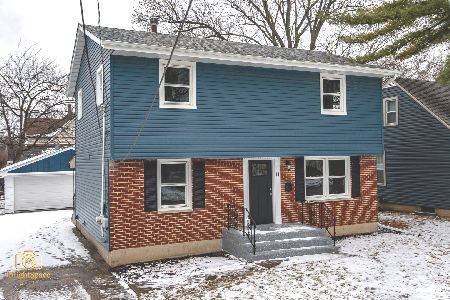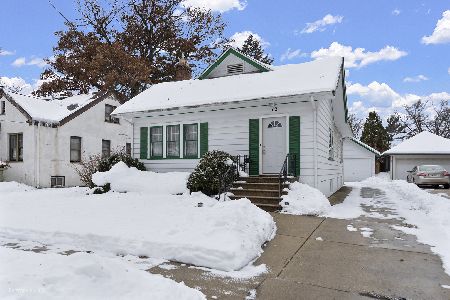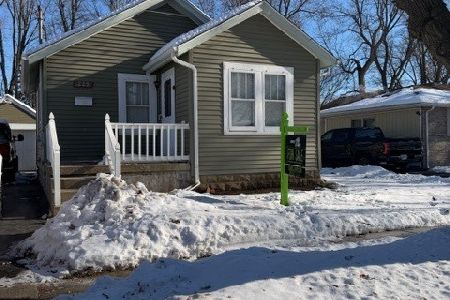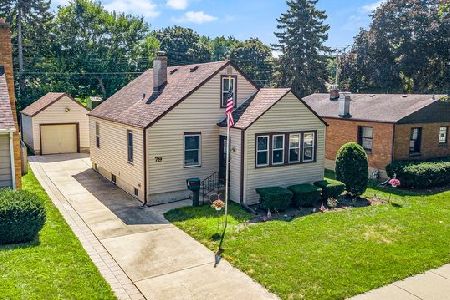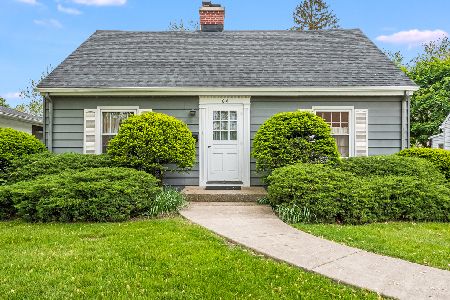75 Aldine Street, Elgin, Illinois 60123
$197,500
|
Sold
|
|
| Status: | Closed |
| Sqft: | 1,707 |
| Cost/Sqft: | $123 |
| Beds: | 4 |
| Baths: | 3 |
| Year Built: | 1948 |
| Property Taxes: | $5,119 |
| Days On Market: | 2007 |
| Lot Size: | 0,19 |
Description
Don't be Fooled by the Cover... this Expanded Cape Cod Style Bungalow has More Surprises Inside! Over 1700 sq ft of Above Ground Finished Living Space! Wow! 4 bedrooms, 3 bathrooms! Fenced yard. Central air. Fireplace. Full Basement. 1st floor Laundry room. 2 Car Garage with pull down stairs. Storage shed. Fantastic house with so many newer improvements too. LOOK AT THE BIG TICKET ITEMS! "New 200 AMP electrical panel 2020. New sliding glass doors installed off dining room in 2020. Within the past 3 years the following improvements and upgrades have been made: Furnace, central air, 2 new toilets, updated granite vanity in main hall bathroom, water heater, 2nd floor has all newer windows, beautifully refinished hardwood flooring, newer carpeting and paint, convenient laundry station moved to the first floor, refrigerator, oven range, built in dishwasher, garbage disposal, washer & dryer, beautiful newer tiled tub/shower of the 2nd floor bathroom, Dining room light fixture, canned lighting, interior painted, exterior stripped/sealed/painted, and a fenced yard!" Newer lighting. Living room with wood burning fireplace, beautiful kitchen and dining room with new sliding doors to the fenced yard. The 2nd floor feature a huge dorm size bedroom with built-ins. All newer windows and trim on the 2nd floor. 2nd floor office/nook. The full unfinished basement is great for future recreation, with a 3rd bathroom waiting to be updated. The 2.5 car detached garage features a wood burning stove and pull down stairs to the attic. Chair rail in the dining room. Roof is approximately 8 years. Fenced yard features a storage shed, and swing/slide set and sand box. Value priced! Exclude Freezer in Basement.
Property Specifics
| Single Family | |
| — | |
| Bungalow,Cape Cod | |
| 1948 | |
| Full | |
| — | |
| No | |
| 0.19 |
| Kane | |
| — | |
| — / Not Applicable | |
| None | |
| Public | |
| Public Sewer | |
| 10789948 | |
| 0615476006 |
Property History
| DATE: | EVENT: | PRICE: | SOURCE: |
|---|---|---|---|
| 5 Oct, 2020 | Sold | $197,500 | MRED MLS |
| 5 Aug, 2020 | Under contract | $210,000 | MRED MLS |
| 29 Jul, 2020 | Listed for sale | $210,000 | MRED MLS |
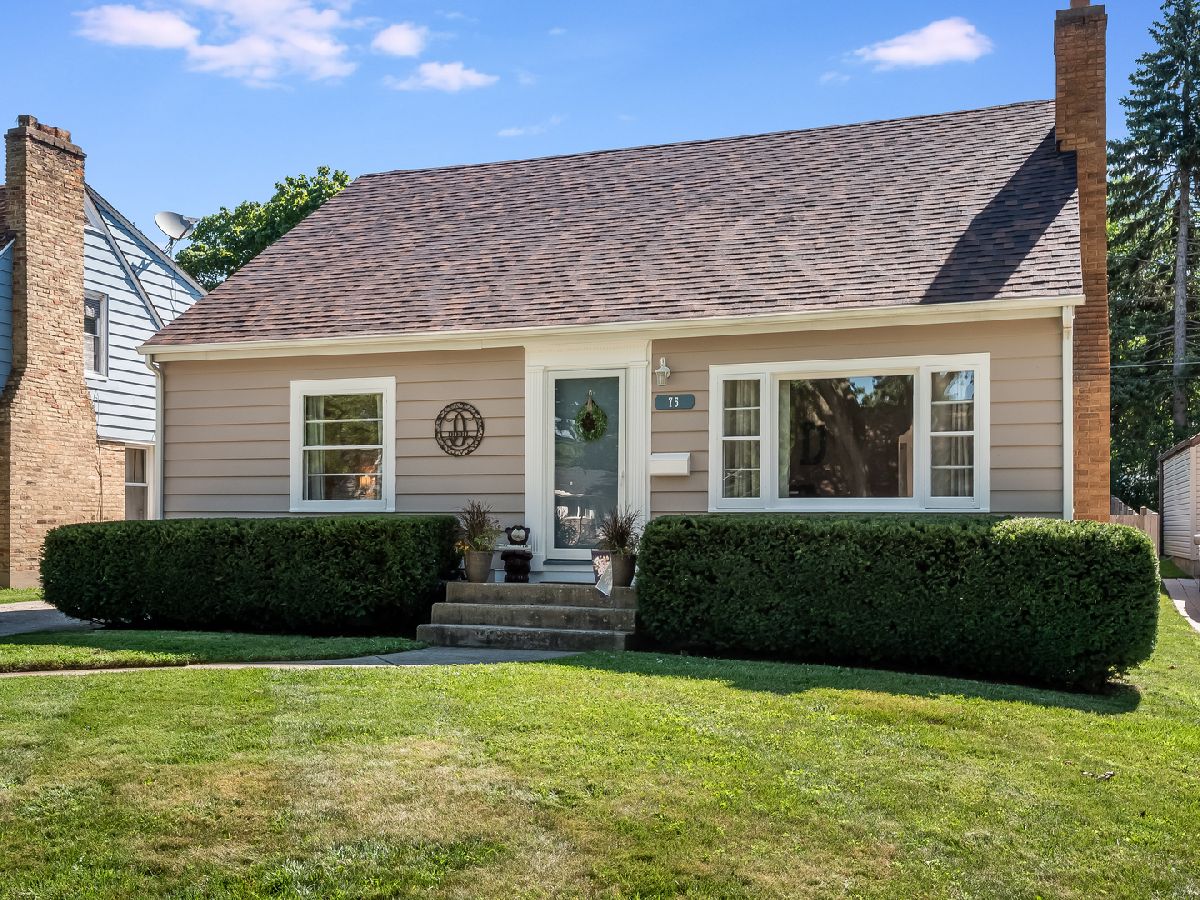
Room Specifics
Total Bedrooms: 4
Bedrooms Above Ground: 4
Bedrooms Below Ground: 0
Dimensions: —
Floor Type: Hardwood
Dimensions: —
Floor Type: Hardwood
Dimensions: —
Floor Type: Hardwood
Full Bathrooms: 3
Bathroom Amenities: —
Bathroom in Basement: 1
Rooms: Office,Foyer,Enclosed Porch
Basement Description: Partially Finished
Other Specifics
| 2.1 | |
| Concrete Perimeter | |
| Concrete,Side Drive | |
| Patio, Screened Patio | |
| Fenced Yard | |
| 50 X 132 | |
| — | |
| None | |
| Hardwood Floors, First Floor Bedroom, First Floor Laundry, First Floor Full Bath, Built-in Features | |
| Range, Microwave, Dishwasher, Refrigerator, Washer, Dryer, Disposal | |
| Not in DB | |
| Curbs, Sidewalks, Street Lights, Street Paved | |
| — | |
| — | |
| Wood Burning, Wood Burning Stove |
Tax History
| Year | Property Taxes |
|---|---|
| 2020 | $5,119 |
Contact Agent
Nearby Similar Homes
Nearby Sold Comparables
Contact Agent
Listing Provided By
Premier Living Properties


